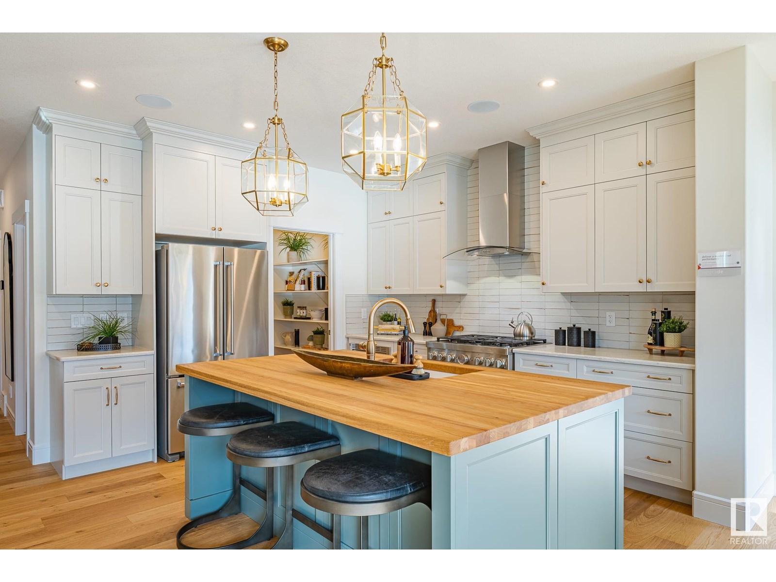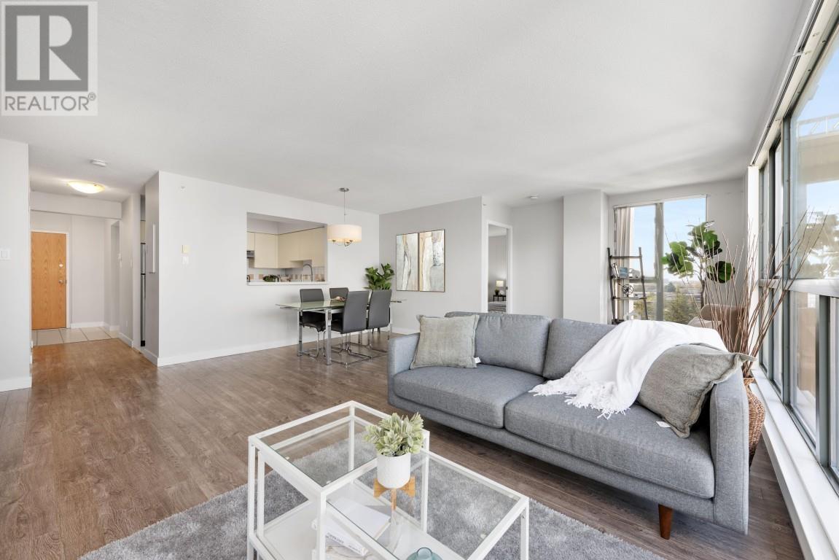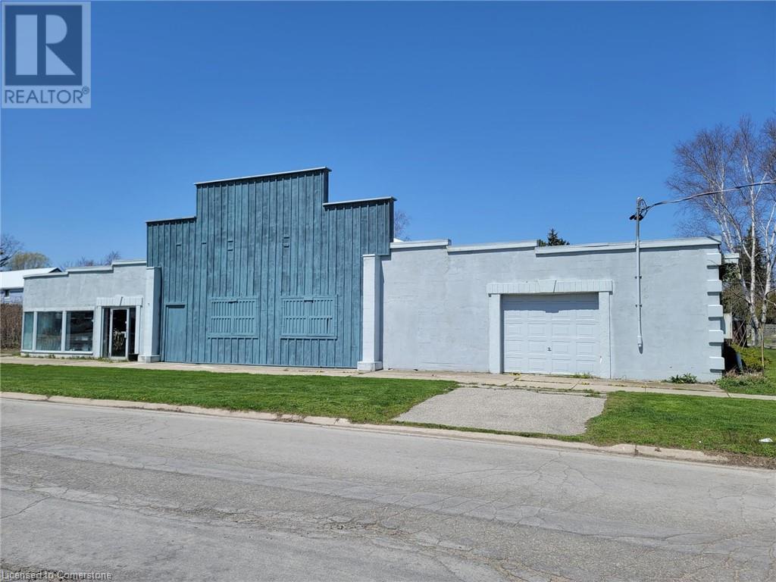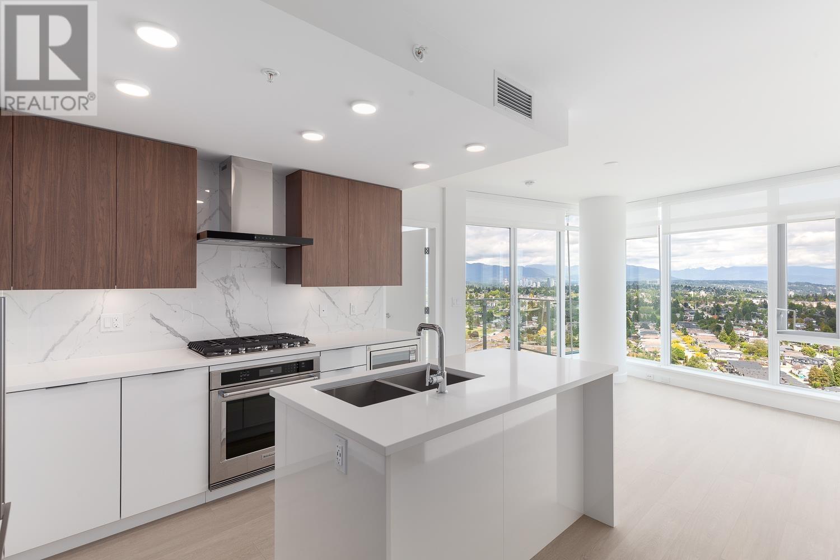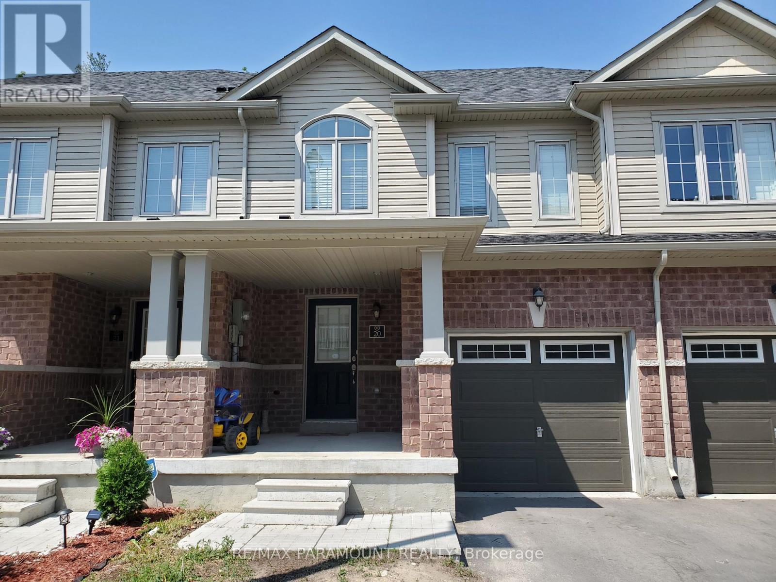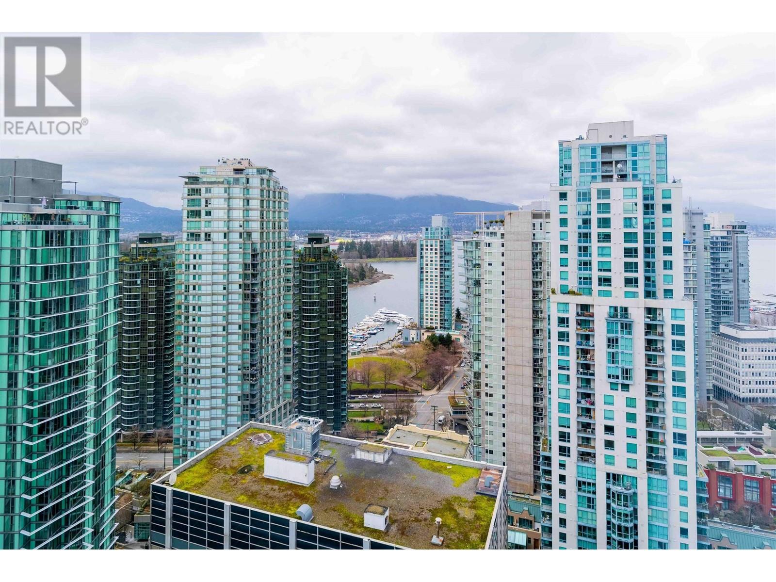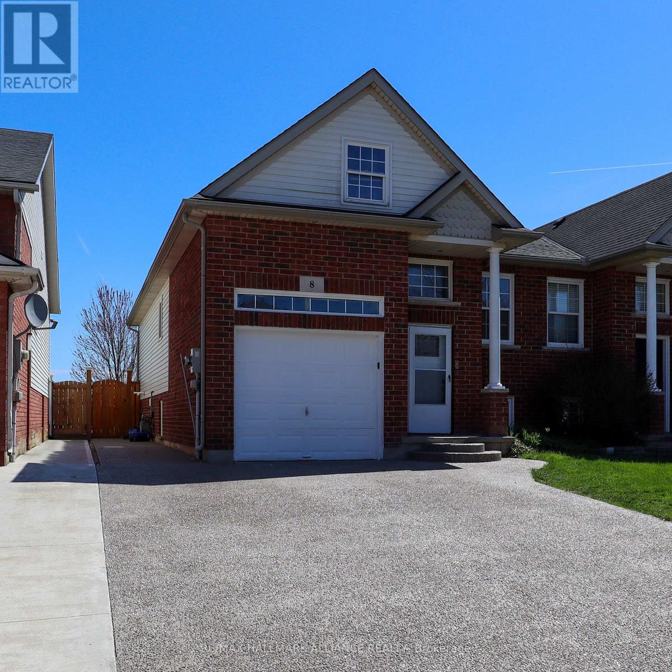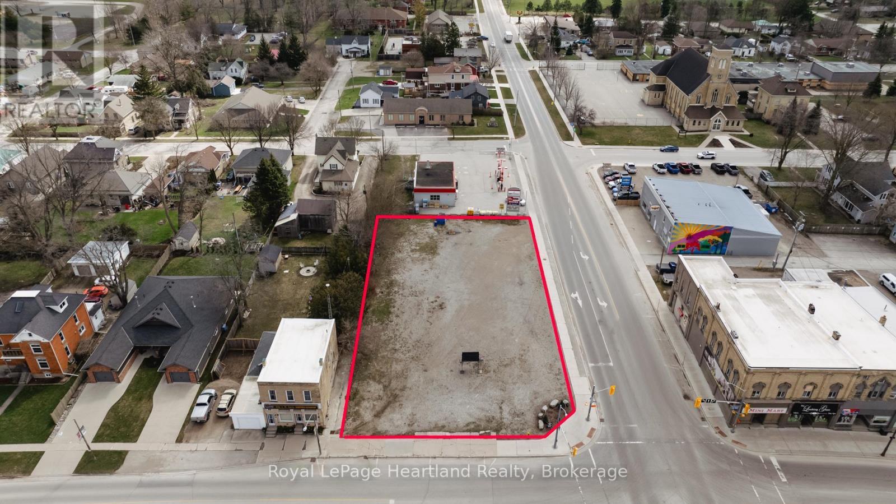18 Emerald Wy
Spruce Grove, Alberta
Welcome to this beautifully designed Coventry Homes showhome, where high-end finishes and thoughtful details shine throughout. The open-concept main floor features a chef-inspired kitchen with quartz countertops, full-height cabinetry, tile backsplash, stainless steel appliances, gas range, butcher block island, and a walk-through pantry. The spacious living room offers a cozy brick-facing gas fireplace, while the dining area is perfect for entertaining. A mudroom and half bath complete the main level. Upstairs, the elegant owner’s suite boasts a 5-piece ensuite with dual sinks, stand-up shower, soaker tub, and walk-in closet. You’ll also find two additional bedrooms, a full bath, bonus room, and laundry. The fully finished basement adds even more living space with a fourth bedroom, full bath, family room, and a theatre room with a dry bar—perfect for movie nights. A double attached garage completes this impressive home. (id:60626)
Maxwell Challenge Realty
1005 8248 Lansdowne Road
Richmond, British Columbia
Expansive 1155sqft 2 bed, 2 bath residence in coveted Richmond Towers. The generous, house-sized living/dining areas are flanked by separated bedrooms for maximum privacy and features ample closets for storage. One secured parking stall and a full-size locker are included. Amenities includes a fitness studio, clubhouse, guest suite, gardens, playground and on-site caretaker. Leave the car at home, everything you need is literally steps away. It´s right across from Lansdowne Shopping Mall with T&T Supermarket, walking distance to Kwantlen University, just a 2-minute stroll to Canada?Line Lansdowne Station and nearby restaurants, retails, banking, parks, groceries and so much more! Perfect for downsizers, growing families that need more space and savvy investors! (id:60626)
RE/MAX Crest Realty
28 Kilbourne Crescent
St. Catharines, Ontario
Come see this large bungalow in sought after north end neighbourhood! Bright and open floor plan for this 1410sqft home with finished basement. Nice large entry that flows to a nice formal living room with picture window. The kitchen was updated about 15yrs ago, new cabinets and countertops, all appliances have been updated to stainless. You will love the extra space made out of the once garage, great for your media room! Three good sized bedrooms and a full updated bath finish off the main floor. The basement is fully finished with a 4th bedroom, a family room and a room currently being used as a library. A large 3 pc bath and laundry complete the basement tour! The backyard is in full boom! This English Natural Garden is something to see! Furnace & AC 2013, Skylight 2024, Eaves and Downspouts 2024. (id:60626)
Bosley Real Estate Ltd.
105 Queen Street E
St. Williams, Ontario
Looking for a property that can do it all? Look no further! This commercial and residential zoned building, sitting on over an acre of land, offers endless possibilities. With over 8000 sq ft of space, it features multiple areas including an office, show room, and a residential unit. You'll also find three 30x90 bays, 14+ foot ceilings, and 3 phase 220 amp service (totaling 660 amp). The recently updated metal roofs add to its appeal. If you can dream it, you can do it! Come by and explore the limitless potential (id:60626)
RE/MAX Erie Shores Realty Inc. Brokerage
2507 7769 Park Crescent
Burnaby, British Columbia
Discover luxurious living at Southgate City's newest high rise developed by Leddingham McAllister. This brand new 1-bed, 1-bath residence spans 623 sqft & boasts a stunningly bright & open floor plan. Floor-to-ceiling, wall-to-wall windows bathe the space in ample natural light, offering breathtaking unobstructed views of the cityscape. The chefs kitchen boats a large kitchen island, high end appliances & custom cabinetry. Residents enjoy exclusive access to an array of amenities, including a concierge, an exercise centre, guest suites for visitors and plenty more. This home comes fully equipped with A/C, 1 parking stall & 1 storage locker. Located steps from public transit, grocery stores, cafes & more! (id:60626)
RE/MAX Select Properties
20 - 570 Linden Drive
Cambridge, Ontario
This modern, 2-storey townhome offers the perfect blend of comfort and nature. Nestled in the peaceful Preston Heights community, it backs onto the Grand River and greenbelt, ensuring ultimate privacy. With over 1600 square feet of living space, this 6-year-old home boasts an open-concept main floor overlooking the ravine, three spacious bedrooms, and a convenient second-floor laundry room. The unspoiled basement is ready for your personal touch. Enjoy easy access to Highway 401, Conestoga College, University of Waterloo, golf courses, schools, parks, and public transit. This family-friendly neighbourhood is a dream come true for nature lovers. (id:60626)
RE/MAX Paramount Realty
1501 1288 W Georgia Street
Vancouver, British Columbia
Immaculate one bedroom plus office suite in the Residences on Georgia - an ideal choice for both living and investment. This efficiently designed unit offers downtown views and partial water vistas. Amenities include a fitness center, meeting room, and 24 hour concierge service, along with a secured underground parking space and storage locker. Pets and rentals are permitted. Located in a prime downtown area, you'll be surrounded by world class shopping and dining, with Coal Harbour, Stanley Park and English Bay just a short walk away. (id:60626)
Sutton Group-West Coast Realty
51 Queen Street
Strathroy-Caradoc, Ontario
51 Queen St, Strathroy. A beautiful, spacious family home on a double lot in the heart of Strathroy, this stunning and move-in-ready two-storey home offers 100 feet of frontage and plenty of space inside and out. Step into a bright and inviting open-concept kitchen and dining area, featuring oversized windows, a large island with quartz countertops, and ample room for entertaining family and friends. The main floor continues into a generous family room with a custom tiled entertainment wall and cozy gas fire place. The spacious primary suite includes a large bedroom, an updated 4-piece ensuite, and a walk-in closet. Adjacent to the primary bedroom is a versatile bonus room ideal for a home office or nursery. Upstairs, you'll find two bedrooms, a full 4-piece bath, and a dedicated rec room with abundant storage, an ideal setup for children or guests. The expansive frontage allows for a 2-car attached garage, 8-car concrete driveway, and a detached 16' x 24' garage/shop (added in 2018) with hydro and a motorized overhead door, perfect for storage, a workshop, or just a place to hang out. Additional updates include a new roof in 2023. (id:60626)
Thrive Realty Group Inc.
288 Pirie Street
Grand-Sault/grand Falls, New Brunswick
Private Oasis! Located in the lovely community of Grand Falls, this luxury home sits on a secluded 3.85 acre lot with sweeping views. You will appreciate the complete privacy while still being near to all amenities, including the downtown boulevard. This home features 3300 sqft of finished space with 3 oversized bedrooms on the second level which boasts of large windows for bright and natural light, and lets not forget the main suite with it's private deck perfect for morning coffees while listening to the birds sing. The second level also features a large ensuite, a walk in closet and a second spacious bathroom. You are sure to love the multiple relaxation spaces which include a 700 sqft patio and the screened in porch. Not to forget the wood burning fireplace with a wood elevator from the basement to the living room. This house has too many key features to mention such as the three car garage finished with an epoxy flooring in 2020. This home includes many upgrades such as the newly shingled roof (2013), renovated kitchen and new flooring (2014), renovated master suite (2018), new air exchanger (2020), new water softener (2021), new wood stove (2020), new awning and screens in porch (2020). You can experience the beauty of nature while walking along the private outdoor trail. Grand Falls is rich in character including the popular and beautiful Grand Falls and gorge. This home must be seen in person to be fully appreciated. Call today to schedule your private tour. (id:60626)
Exit Realty Elite
8 Mcbride Drive
St. Catharines, Ontario
Located on a quiet street in the highly sought-after Vansickle area, this 3+2 bedroom, 2-bath semi-detached home offers incredible value. The main floor features a spacious living room and an open kitchen/dining area with sliding doors leading to a large deck perfect for entertaining or relaxing. The primary bedroom includes ensuite privileges for added convenience. Features Double Granite Driveway, That goes along to the back gate. Downstairs, a generous rec room expands your living space, making the home feel even larger than expected. But the true highlight? The backyard backs directly onto a beautiful city park, offering stunning views and direct access giving you the peaceful feel of country living right in the heart of the city. Includes extra storage under the deck. Don't miss out on this gem its the perfect combination of location, space, and price! (id:60626)
RE/MAX Hallmark Alliance Realty
4 Goderich Street E
Huron East, Ontario
Premium development opportunity in a prime commercial location on a bustling main thoroughfare. The 196.68-foot frontage on HWY 8 offers high visibility and accessibility. This versatile site, zoned C4-C6, invites a range of possibilities, including commercial, residential, or mixed-use developments. Ideal for a 3 to 4-story building with commercial on the main floor and residential above. Alternatively, consider a one-story varied mini-mall or fast food outlets. Environmental phase 1 and part of phase 2 assessments have been completed, with minor remediation needs dependent on the final development plan. The owner is open to negotiating the price based on the project requirements. Seize this exceptional investment opportunity today! (id:60626)
Royal LePage Heartland Realty
306 3590 W 26th Avenue
Vancouver, British Columbia
Welcome to this bright and spacious 1-bedroom, 1-bathroom home in the heart of Dunbar. Offering 651 square ft of thoughtfully designed living space, this residence features an open-concept kitchen, a generous dining and living area, and a well-proportioned bedroom. Enjoy morning coffee or evening relaxation on your private balcony. Located in a well-maintained, boutique building in one of Vancouver´s most sought-after neighbourhoods - close to shops, cafes, parks, transit, and top schools. 1 parking & 1 storage included. A wonderful opportunity for first-time buyers, downsizers, or investors! (id:60626)
Rennie & Associates Realty Ltd.

