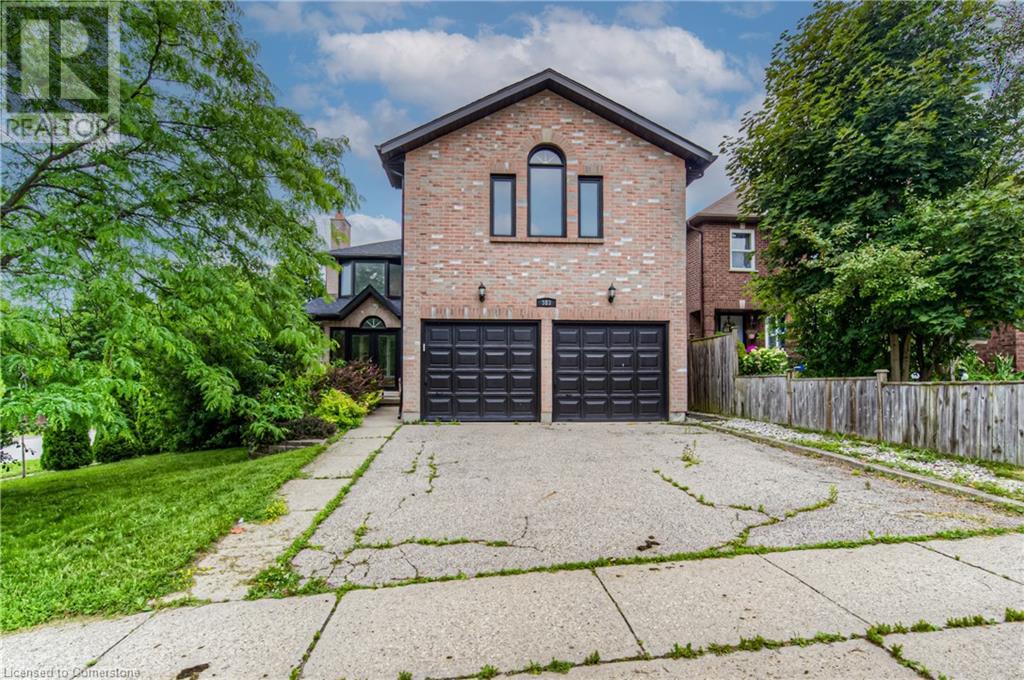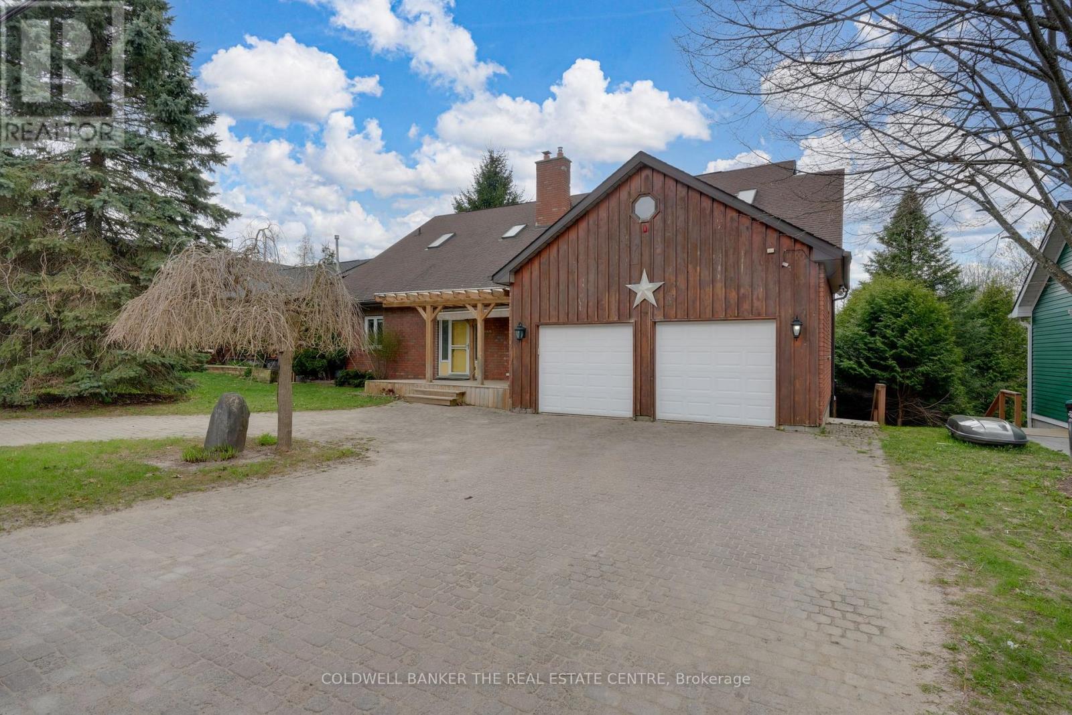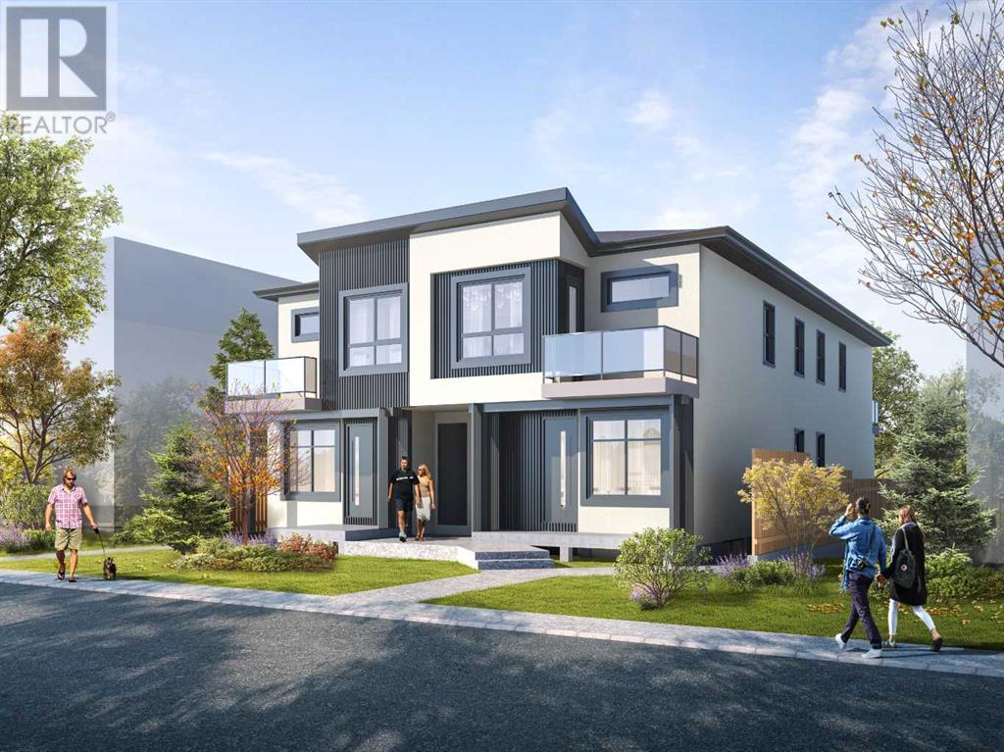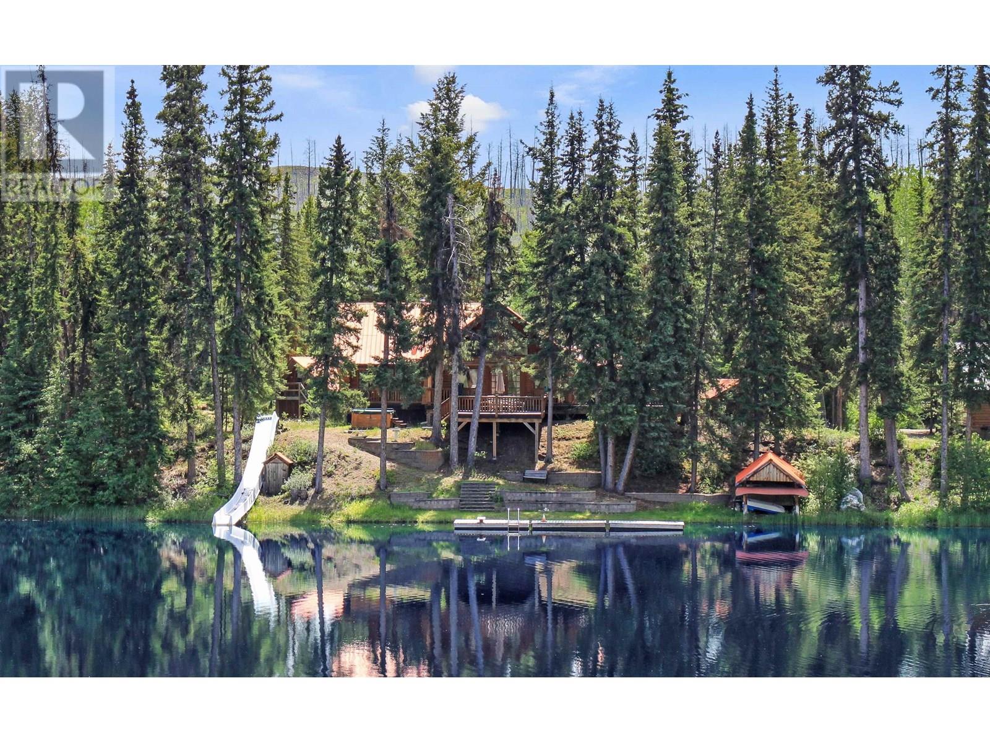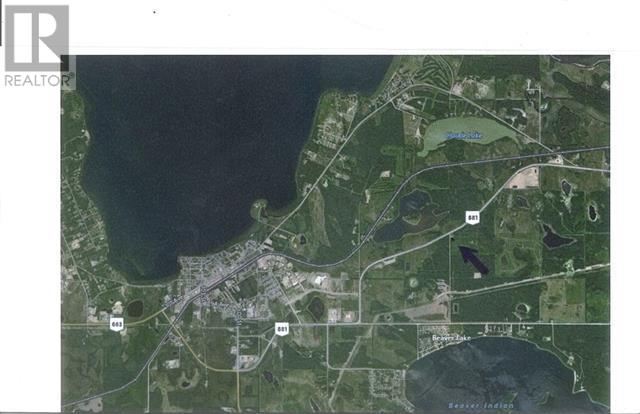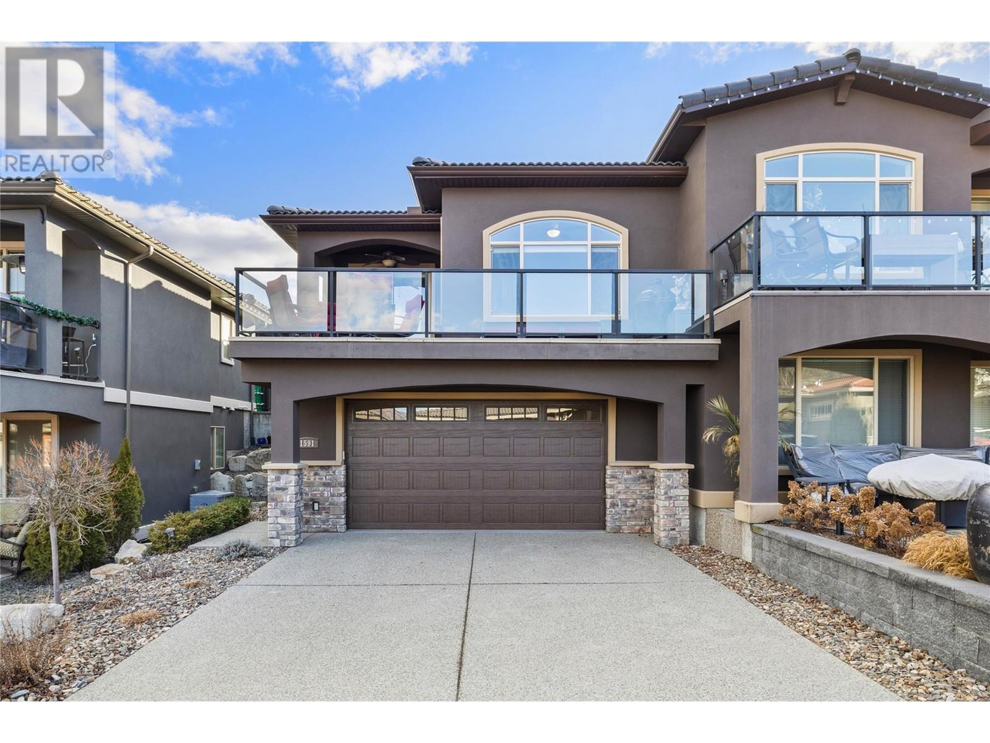383 Burnett Avenue
Cambridge, Ontario
A HIDDEN GEM IN SOUGHT-AFTER NORTH GALT. Tucked away on a quiet street in the desirable Shades Mill neighbourhood, this solid, all-brick, 2-car garage home offers over 2,500 square feet of living space and incredible potential to create something special. Featuring 4+1 bedrooms and 2.5 bathrooms, this home offers space for the whole family with room to grow. The bright, spacious mudroom welcomes you inside, leading to a functional main floor layout ready for your vision. The kitchen with breakfast area offers sliding doors to the backyard, the perfect spot for enjoying family meals or your morning coffee. The cozy living room features a marble surround fireplace (as is), large windows, and a peaceful view of the treed backyard. Upstairs, you'll find 3 bedrooms plus a large above-garage bonus room — ideal for a 4th bedroom, rec room, home office, or guest space. Head down to the finished lower level offering an additional family room with another fireplace (as is), a 5th bedroom, den, and ample room for storage — perfect for creating a warm theatre room or games area. Outside, enjoy privacy and mature greenery with tons of potential to make the backyard your own oasis. This home sits within walking distance to schools, conservation areas, scenic trails, Shades Mill Lake, parks, and the highway— ideal for families and outdoor lovers alike. Commuters will love the easy access to the highway, major roadways, and countless amenities, including shopping and restaurants just minutes away. Bring your vision, add your personal touch, and turn this property into your dream home. With great bones, a fantastic layout, and unbeatable location — the possibilities are endless! (id:60626)
RE/MAX Twin City Faisal Susiwala Realty
232 Church Street
Penetanguishene, Ontario
Sick of cookie cutter bland homes? Are you looking for a unique build that inspires creativity and blends harmoniously with nature? This head turning custom 4 bedroom, 5 bathroom stunner might just be your match! Prepare to be wowed when you walk through the front door and are greeted by soaring cathedral ceilings, reclaimed barn beams & sandblasted brick floor to ceiling fireplace! Open concept layout throughout the main & 2nd levels are perfect for family & friend gatherings. Updated kitchen with Stainless Steel appliances (including dbl oven gas range), breakfast bar & quartz countertops. Main floor primary suite with 3 piece ensuite bath & walk in closet. The 2nd floor is a visual marvel open to the lower level with a birds eye view of the outstanding quality construction. Open concept bedroom suite with additional 4 piece ensuite bath & walk in closet. Huge sunroom for getting away from it all and main floor laundry round out the upper levels. The walk out basement features a self contained 2 bedroom in-law suite with 2 additional bathrooms, separate laundry room, gas fireplace and another sunroom! Nestled into the escarpment for maximum panoramic forested views from most windows. Multiple backyard levels for outdoor enjoyment & secret gardens! Attached dbl car garage with inside entry. New gas furnace Fall 2024. What are you waiting for? Houses like this don't come up every day! This might just be the one you've been waiting for! (id:60626)
Coldwell Banker The Real Estate Centre
12 Strathaven Mews Sw
Calgary, Alberta
" Back on the market " ! This stunning 4 level split offers many custom and wonderful features ! It is located in a quiet cul de sac in walking distance to shopping and two schools, Olympic Park ( secondary public school ) and John Costello ( an elementary catholic ). The home is much larger than it seems with over 2300 sq ft of living space with high and vaulted ceilings. The lower level has a walk out from the primary Bedroom onto a concrete poured deck that is covered by the upper balcony. Ceiling heights throughout are magnificent with a minimum of 9' and 10' often with vaulting adding to the open flow. All levels boast pristine hardwood floors, granite counters and recessed lighting. The balcony has a great view of downtown and allows you to enjoy the subtle perennial garden of your own home. This exceptional home has been well cared for and now offers a new family a wonderful place to live. (id:60626)
Century 21 Bamber Realty Ltd.
1, 1524 29 Avenue Sw
Calgary, Alberta
Live stylishly in the heart of South Calgary w/ this brand-new, front-facing townhome that perfectly blends luxury, location, and low-maintenance living. Thoughtfully designed w/ 3 beds, 2.5 baths, and a legal 1-bed lower suite (subject to approval by the city), this is inner-city living w/out compromise!The interiors strike a perfect balance between MODERN LUXURY and livable design. Expect high-end finishes that are rare to find at this price point — blonde wood tones, sleek custom cabinetry, and modern and thoughtful tile. Designer hardware, mid-century inspired embellishments, and a clean neutral palette give this space a fresh, elevated vibe.The kitchen is the heart of the home, designed w/ both form and function in mind. A large quartz island anchors the space w/ bar seating for casual meals or morning coffee. There's a full stainless steel appliance package, generous cabinetry, and a stylish backsplash that adds just the right amount of visual interest. It's open to the dining area and spacious living room, creating the perfect layout for hosting or just relaxing at home. And don’t forget the upscale powder room, complete w/ designer lighting. Upstairs, the primary suite feels like a boutique hotel retreat w/ a PRIVATE BALCONY, a large walk-in closet, and a modern 3-pc ensuite w/ a fully tiled walk-in shower. Two additional bedrooms and a full bathroom give you space for guests, kids, or home office! And yes, there's a laundry room upstairs, tucked conveniently between bedrooms. Downstairs is perfectly set up for a mortgage helper, additional INCOME GENERATOR, or the perfect spot for multi-generational living w/ a LEGAL 1-BED SUITE (subject to permits & approvals by the city). The modern touches flow into this space as well, w/ an open kitchen and living room space w/ ceiling-height cabinetry, stainless steel appliances, and quartz countertops, complete w/ separate laundry, a great-sized bedroom, and a full 4-pc bathroom. There is a completely separate en trance to the suite, as well, for complete ease of use. This unit offers a private front patio, low-maintenance landscaping, and a detached garage at the back — a serious bonus in the inner city. The backyard will also include upright bike racks and secure CycleSafe lockers for added convenience. You’re tucked into a tree-lined street in South Calgary, but just a short stroll to absolutely everything. Our Daily Brett, the South Calgary Pool, and library are just at the end of the street, cSPACE King Edward’s arts and community programming is just a few blocks over, and all the everyday amenities in Marda Loop are w/in walking distance — Blush Lane Organic Market, Safeway, Shoppers, fitness studios, and an incredible lineup of restaurants. You’re minutes from 17th Ave’s restaurants and nightlife, and a quick commute to downtown!Whether you're looking for a stylish new home in an established neighbourhood or a long-term rental property w/ strong demand, this unit is an incredible opportunity! (id:60626)
RE/MAX House Of Real Estate
16 Don Hadden Crescent
Brock, Ontario
Welcome To 16 Don Hadden Cres! Located In A Charming & Ever Growing Community Of Sunderland. Check Out This Beautifully Updated 3 Bedroom, 3 Bathroom Detached Home Featuring A Very Bright & Airy Layout With Generous Sized Bedrooms, 9Ft.Ceilings On The Main Floor, Upgraded Luxury Vinyl Planks All Throughout The Main Floor & Upper Hallway, Upgraded Led Light Fixtures All Throughout With Controllable Switches To Adjust Lighting Preferences, Backing Onto Green Space & Much More! Walking Distance To Sunderland P.S. & Sunderland Memorial Arena, Close To All Amenities, Short Distance To Georgina, Uxbridge, Beaverton & Cannington. ** View Virtual Tour.** (id:60626)
Royal LePage Your Community Realty
6437 Shore Court
Green Lake, British Columbia
The funnest house on the lake comes with all the toys! This gorgeous log home has 4 bedrooms, 3 baths, 3 decks, 2 spiral stair cases and 1 waterslide. There is a three car shop plus a carport. The boats in the boat house are included and so is the ping pong table. This place will sleep 17 and comes with all the furniture so you can bring all your friends. The dock is waiting for you and all your friends, family and adventure. Come see what living is like out at Pressy Lake. There is miles of back country and lakes to explore, but you are only an hour from town and 30 mins to the pub, and corner store. (id:60626)
Exp Realty (100 Mile)
67079 Rge Rd 133
Lac La Biche, Alberta
80.5 acres of land on Secondary highway 881 The property is developed with 4 acres, with commercial fence and 8-10 inches of compacted gravel. Great Highway location on Sec Hwy 881 only 2 kms from Lac La Biche. The remaining 76 acres is cleared of trees and ready for further expansion. (id:60626)
RE/MAX La Biche Realty
131 Salmon River Road
Salmon Arm, British Columbia
What a great place to live! This property ticks all the boxes for tranquility and convenience. Just outside of city borders, not in ALR, charming architectural style, on approximately 1 acre, and unmatched privacy in this desirable location. The concrete block construction of this spectacular Mediterranean style home is resistant to solar heat and noise vibration, offering a cool and peaceful ambience that brings joy to the summer months. The well-appointed kitchen with large island leading out toward the dining area make this home an entertainer’s delight. The back yard is a nature lover’s paradise with excellent privacy, hot tub, and its own private trail. It’s a beautiful, secure space for the whole family to enjoy. Primary bedroom offers ensuite with plumbing for shower cubicle. There is also a large separate space for an in-law, other family member, or guests, offering the possibility for multigenerational living with its own dedicated walk-out access, full kitchen, and bathroom including tub with shower over. Entire septic system replaced by current owners, roof replaced in 2019, as well as gutters and downspouts, recent hot water tank, and a 200 Amp electrical panel. Down below, there is a modern high-tech water treatment system connected to its own well and an enormous amount of storage space in this approximately 1400 square foot basement. All that’s left is to move in and enjoy this wonderful home and epic back yard. (id:60626)
Realty One Real Estate Ltd
8323 Trans Canada Highway
Malakwa, British Columbia
Enchantment of lakefront living with this breathtaking 1.29 acre property on Three Valley Lake. Offering a serene escape surrounded by unparalleled natural beauty, this residence is a true haven. The main home features four bedrooms and two and 1/2 bathrooms, designed to provide comfort and ample space. At the heart of the home, a wrap-around deck that is partially covered, invites you to unwind and take in the mesmerizing views of the lake and mountains. A hot tub, discreetly tucked under the covered portion of the deck, offers the combination of relaxation, privacy and scenery. Insulated oversized single garage, complete with a separate one-bedroom apartment above, adds versatility to the property and holds potential for rental income. Outside, the charm continues with a cozy fire pit area, private beach, and approximately 800 feet of pristine lakefront. The yard has a beachfront gazebo and a storage shed that has potential to be a bunkie. Adventure awaits, whether you prefer to canoe, kayak, or stand-up paddleboarding on the sparkling lake. Situated just 25 minutes from Sicamous or a 15-minute drive to Revelstoke, this location offers unparalleled access to a ski resort, a golf course, hot pools, and snowmobiling trails. The home is equipped with modern appliances, and the option to negotiate for furniture adds convenience to your move. This property is more than just a home; it’s a rare opportunity to embrace the lakefront lifestyle, blending adventure and tranquility. (id:60626)
Coldwell Banker Executives Realty
4120 County Rd 43 Road W
North Grenville, Ontario
Tremendous potential!! North Grenville has indicated high probability for change to RU zoning, mulitple lots, multilple uses. (id:60626)
Coldwell Banker Coburn Realty
5 5780 174 Street
Surrey, British Columbia
Welcome to Clover Landing - a boutique collection of 10 modern townhomes nestled in the heart of Cloverdale. This END UNIT offers a spacious, open-concept layout with contemporary finishes and thoughtful design. The entry level features a versatile den, great for a home office or a potential 4th bedroom with no closet, a 3-piece bathroom, and a SIDE-BY-SIDE garage. The main level is bathed in natural light because of the additional windows, a large modern chef-inspired kitchen with room to entertain, powder room for convenience, and seamless flow to the dining and living. The top floor boasts three functional bedrooms including an en-suite with a walk-in closet in the primary bedroom, plus a 4-piece bathroom. Ideally located near HWY 10 & HWY 15, rec centre, parks, shopping & dining. (id:60626)
Oakwyn Realty Ltd.
1591 Beach View Lane
West Kelowna, British Columbia
Here’s your chance to own a high-end, lakeview home in West Harbour priced below assessed value. This feature-rich home blends comfort and lifestyle, at a price that beats the market! This 4-bedroom, 3-bathroom home in the gated West Harbour community offers premium finishes, smart upgrades, and million-dollar views of Lake Okanagan. The open-concept main floor showcases hardwood flooring, stainless steel appliances, under-cabinet lighting, and a spacious living area with large windows framing breathtaking lake views. The spacious, partially covered deck is complete with a gas BBQ hookup and panoramic views. The well-designed layout features two bedrooms on each level. The primary suite includes a walk-in closet and a luxurious ensuite with dual sinks and heated tile flooring. Additional upgrades include an oversized heated garage with epoxy finished floor, on-demand hot water, Hunter Douglas blinds, and a concrete tile roof for long-term durability. Enjoy resort-style amenities with a low $245/month HOA: 500 ft of private beach, a marina (boat slips available), pool, hot tub, fitness centre, clubhouse, pickleball courts, and more. Set in a quiet, resort-style neighborhood with an easy commute to downtown Kelowna. No property transfer tax, flexible rental rules, and a legacy fund through 2107. This is Okanagan living at unbeatable value. (id:60626)
Royal LePage Kelowna

