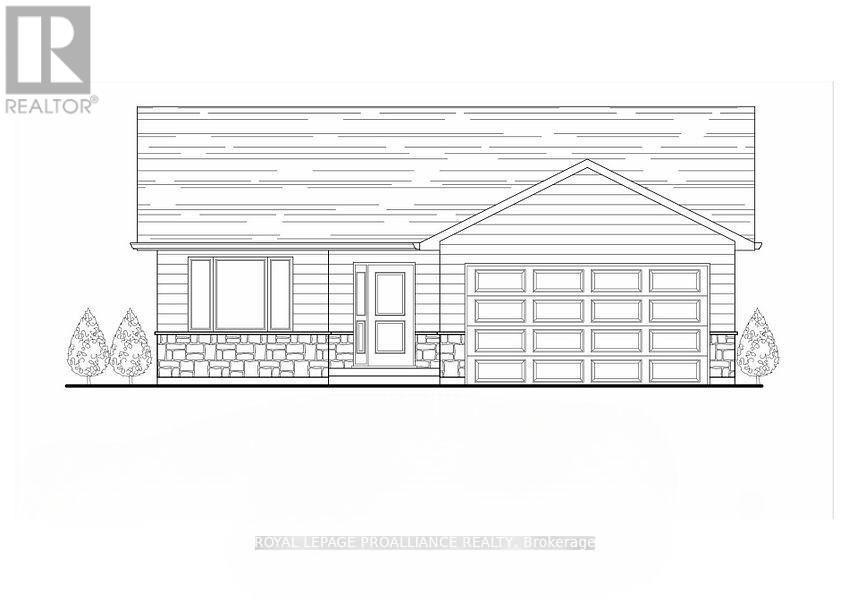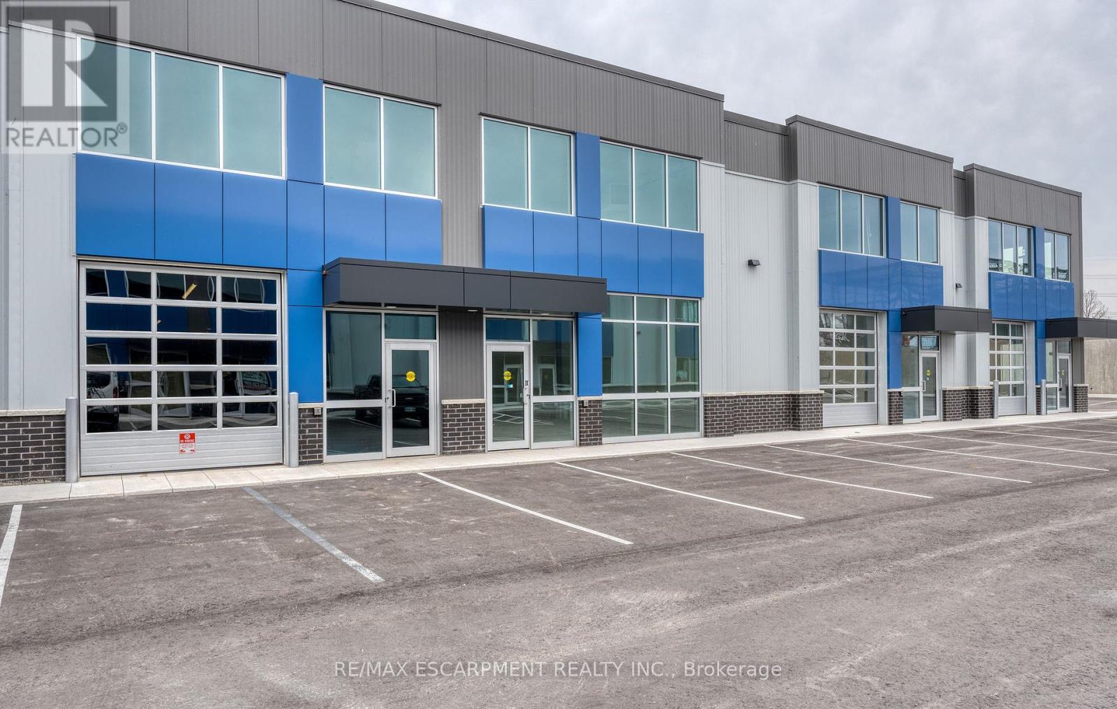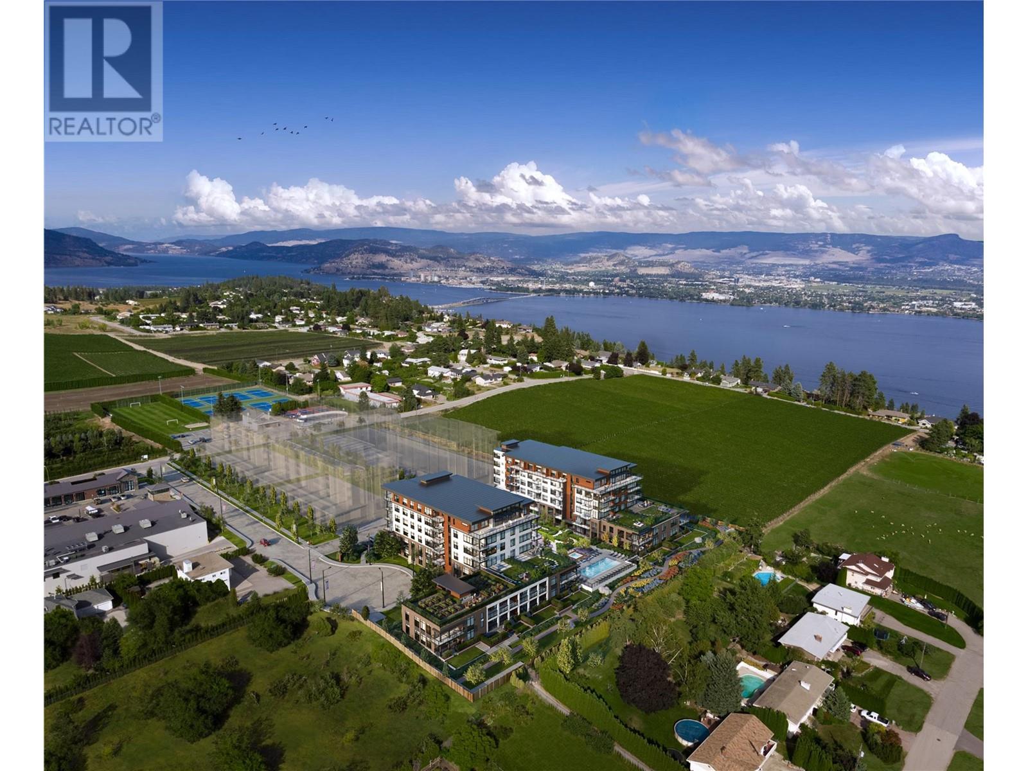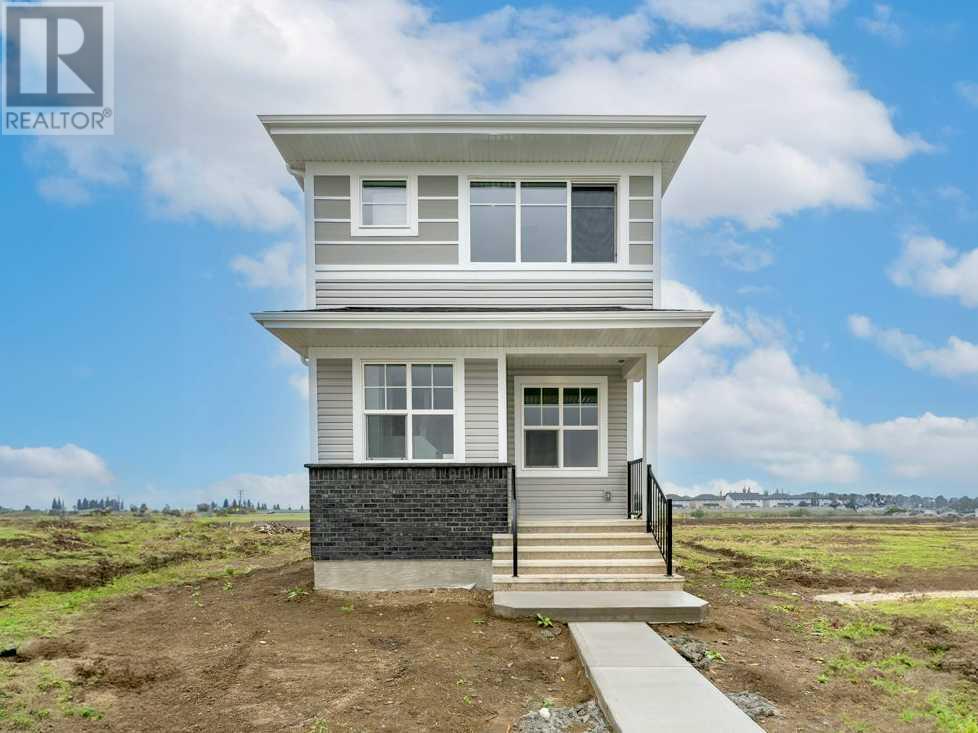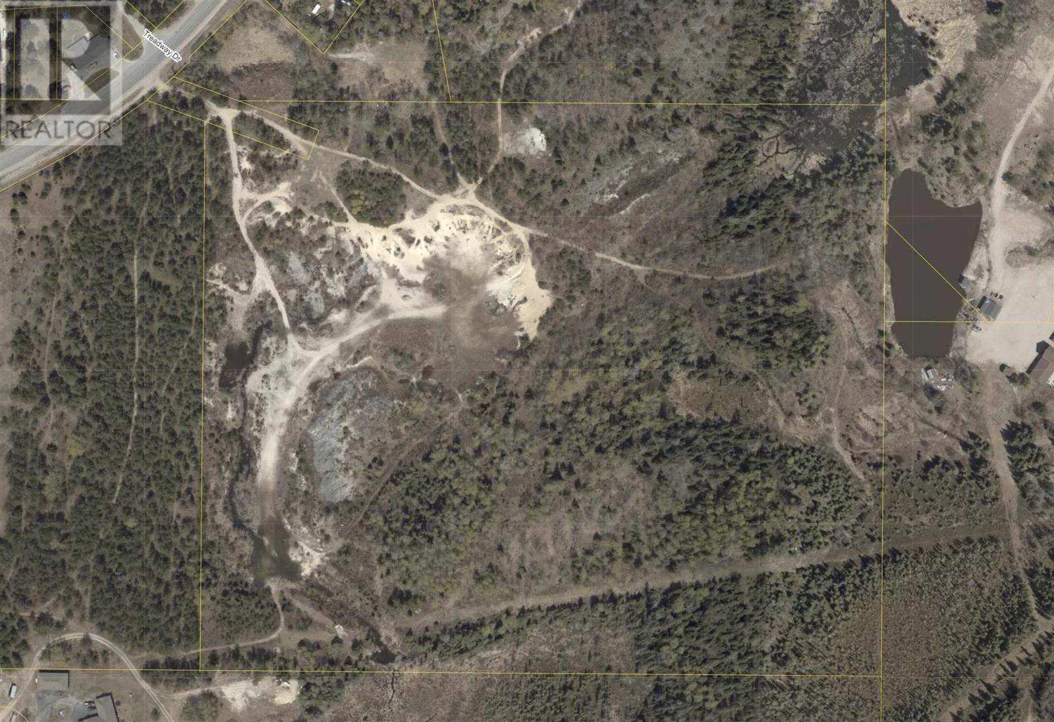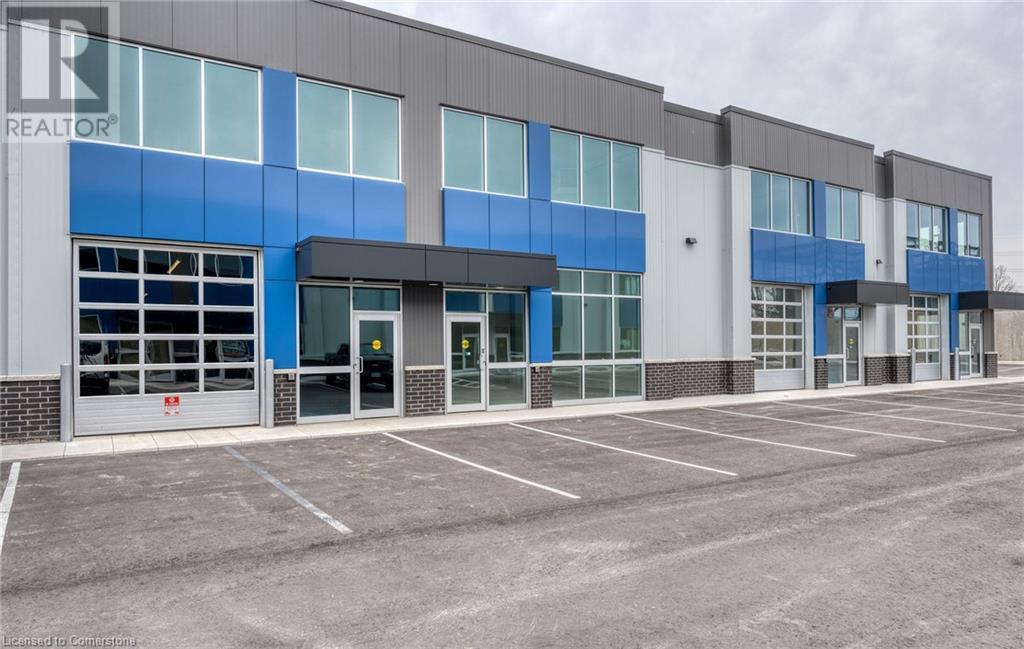180 Homewood Avenue
Trent Hills, Ontario
WELCOME TO HOMEWOOD AVENUE, McDonald Homes newest enclave of custom-built, bungalow homes on over 230ft deep lots with views of the Trent River and backing onto the Trans-Canada Trail! Numerous floor plans available for Purchaser to choose from, and can build on any remaining available detached lot. With superior features & finishes throughout, the "BROOKESTONE" floor plan offers open-concept living with 1237 sq ft of space on the main floor. Gourmet Kitchen boasts beautiful custom cabinetry with ample storage and sit-up breakfast bar, with patio doors leading out to your rear deck where you can relax on the deck overlooking your 244 ft deep backyard. Large Primary Bedroom with Walk In closet & Ensuite. Second Bedroom can be used as an office or den. Convenient main floor laundry. Option to finish lower level to expand space even further with an additional two bedrooms, large recreation room and full bathroom. 2 car garage with direct inside access to foyer. Includes quality Laminate/Luxury Vinyl Tile flooring throughout main floor, municipal water/sewer & natural gas, Central Air, HST & 7 year TARION New Home Warranty! 2025/2026 closings available, with several floor plan options and other lots available. Located near all amenities, marina, boat launch, restaurants and a short walk to the Hastings-Trent Hills Field House with Pickleball, Tennis, Indoor Soccer and so much more! **EXTRAS** Photos are of a different build from McDonald Homes and some are virtually staged. (id:60626)
Royal LePage Proalliance Realty
1115 - 35 Bastion Street
Toronto, Ontario
Beautiful 1+1 condo located in the Niagara community of downtown Toronto. Cared for and refreshed, this condo features an open concept living/dining/kitchen w/ S/S appliances, w/o to balcony, hardwood floors throughout, large bedroom w/ large closet and w/o to balcony. The +1 has ample room and can easily be used as a second bedroom. Large 3pc bathroom is bright w/ chrome finishings. You are steps to Lake Ontario, transit, Gardiner Expressway, Coronation Park, CN Tower, Rogers Centre, Scotiabank Arena, Harbourfront Centre and Union Station. Don't miss it! (id:60626)
Homelife/bayview Realty Inc.
21 Villella Road
Dunnville, Ontario
Charming bungalow with stunning Lake Erie views. Sitting on a rare double lot with 152 ft of frontage, this property offers endless possibilities. The expansive lot/backyard provides the perfect canvas to create an incredible outdoor oasis. Large lot allows for potential to expand the home, add a guest suite, or reimagine the lot entirely. Excellent opportunity for short-term rental or a private lakeside getaway. Attached garage for added convenience. Full of potential — customize with your personal touches and maximize its value. Amazing location near Hippos Marina, Byng Island Park, campgrounds, parks, and more. Breakwall has been completed. (id:60626)
RE/MAX Escarpment Realty Inc.
4886 Ridge Road
Radium Hot Springs, British Columbia
Turn-Key 3 Bed / 3 Bath Duplex – No Strata Fees, Mountain Views & More. Welcome to this fully furnished, move-in-ready 3-bedroom, 3-bathroom duplex, ideally located in the heart of Radium Hot Springs. With no strata fees, this beautifully maintained home offers both comfort and freedom, making it perfect as a full-time residence or a weekend getaway. Enjoy a bright and spacious layout with thoughtful upgrades throughout. The open main floor flows effortlessly onto a large back deck, ideal for entertaining or soaking in the mountain views. A covered front porch offers year-round charm, while the concrete driveway and large attached garage provide ample parking and storage. The primary bedroom features a walk-in shower in the ensuite plus a walk-in closet, and the basement home theatre is perfect for cozy nights in. The private backyard includes a hot tub and patio, creating your own outdoor oasis. All of this, close to everything Radium and the Columbia Valley have to offer—including shops, restaurants, golf courses, outdoor adventures, and of course, the world-famous Radium Hot Springs. Click on the 3D Showcase/Play Icon for an Immersive 3D Tour and contact your Realtor to see it for yourself. This is more than just a home—it’s a lifestyle. Don’t miss your chance to own this rare gem in one of BC’s most desirable mountain communities. (id:60626)
Maxwell Rockies Realty
302 - 1818 Cherryhill Road
Peterborough West, Ontario
Welcome to Summit Place! 1818 Cherryhill Road, Unit 302 Your Ideal Apartment Condo! Nestled in a sought-after neighborhood, this spacious, inviting unit offers a perfect blend of comfort, style, and convenience. With turn-key appeal, its ready for you to move in and enjoy! The condo features a beautiful sunroom and a large balcony with newer tiles, ideal for relaxing with your morning coffee. Inside, you'll appreciate the tastefully renovated bathrooms and the thoughtful updates throughout the home, ensuring modern comfort in every corner. Step outside to enjoy a host of amenities, including an in-ground outdoor pool, BBQ, gazebo and fenced in oasis to enjoy! The convenience of underground parking adds an extra touch of ease to your daily routine. Whether you're downsizing, starting fresh, or looking for a low-maintenance lifestyle, Unit 302 at 1818 Cherryhill Road has everything you need to feel right at home. This well laid out condo offers plenty of in suite storage with additional storage room. Don't miss this opportunity, schedule your private viewing today! **EXTRAS** Hydro average during summer: $60/month During winter: $170/month. Hot water tank rental $57.11 every 3 months. Extra unassigned parking spot available outside. (id:60626)
RE/MAX Hallmark Eastern Realty
10 - 395 Anchor Road
Hamilton, Ontario
Incredible opportunity to own a fully upgraded commercial-industrial unit in the sought-after Urban Heritage Industrial Plaza on East Hamilton Mountain. This modern 1,650 sq ft ground floor space features soaring 24 ft ceilings, a large grade-level drive-in bay door for seamless vehicle access, rear double man doors, and is enhanced by a newly constructed mezzanine adding approximately 650 sq ft boosting total usable space by 40%. The mezzanine is professionally built and ready for the new owners finishing touches, offering endless possibilities for office, storage, or custom use. The unit is equipped with a state-of-the-art security system, tinted windows for privacy, and rough-ins for additional plumbing or HVAC upgrades. Zoned M3-465, this space supports a wide range of permitted uses including manufacturing, warehousing, office, showroom, contractor/trade services, tech labs, and more. Located just minutes from Red Hill, the LINC, and major highways, this is an ideal turnkey space. (id:60626)
RE/MAX Escarpment Realty Inc.
42120 Mcbain Line
Central Elgin, Ontario
The perfect family home awaits in New Lynhurst, Central Elgin! This fantastic property features 3 bedrooms and 2.5 baths. As you enter, you'll be greeted by the spacious foyer with great storage, a convenient powder room and access to your 1.5 car garage. Relax and enjoy family time in your comfortable living room and modern eat in kitchen. Off the dining area, the patio doors lead you to the two tiered deck in the landscaped yard, designed for privacy. At the end of a long day, retreat to the second level with 3 well sized bedrooms and full bath, which has ensuite privileges. The finished basement space is great extra space for work or play and is complete with a laundry room and another full bath. Updates include: new washer, dryer and over-the-range microwave (2024); carpet and roof shingles were replaced in 2020. Excellent location within Southwold school district as well as quick access to shopping centre via HWY 3. Less than 20 minutes to South London and Port Stanley Beach. (id:60626)
Sutton Group - Select Realty
2760 Olalla Road Unit# 202
West Kelowna, British Columbia
This Immaculate Home in the Luxurious Community of Lakeview Village is located in the heart of Kelowna. Boasts an exquisite Chef's Kitchen and ample Dining space. The Living Room has a Welcoming setting. The Primary Bedroom features a relaxing setting for your tiring days. The Huge Secondary Bedroom can be used for healthy Co-living. The Patio overlooks the Stunning views of the Ocean & the Beautiful Mountains of Kelowna. The Building also has Outdoor pool, Hot tub, Greenhouse, Rooftop Garden, Fully loaded Gym, Car-Charging Station & Dog-wash Station. Lakeview Village is pet friendly and owners can have one dog or one cat or two of each. Developer anticipates that construction of Phase 2 may complete and the strata plans will be registered in the Land Title Office by 2025. Lakeview Village is located right next to the Lakeview Village Mall, Nesters Market, Lakesider Brewing Co, Lakeview Liquor Store, KinderHeart Montessori School, Salon 103, Aires Accounting Services, Andreen's Pharmacy & Domino's. The Residences at Lakeview Village will be covered by the 2-5-10 New Home Warranty program. You will enjoy this Home with your Friends and Family. This will not last Long!! (id:60626)
Century 21 Coastal Realty Ltd.
918 Creekside Boulevard Sw
Calgary, Alberta
Brand-new 3-bed, 2.5-bath home with a 1-bed + 1-bath legal basement suite by Anthem Properties. The main floor offers an open layout, with a cozy great room and fireplace for relaxing evenings. The rear kitchen overlooks the sunny south-facing backyard and features quartz countertops, stainless steel appliances, and plenty of storage to keep everything organized. Upstairs, the primary suite is a private retreat with a walk-in closet and a 3-piece ensuite. Two additional bedrooms, a 4-piece bathroom, and convenient upper-floor laundry make daily routines easier. This home features a legal basement suite, offering a fantastic opportunity to generate rental income and offset mortgage costs. Located in Pine Creek, this home is steps from parks and pathways—perfect for evening strolls or weekend bike rides. (NOTE: Photos are of a previously constructed home with similar layout and may not accurately represent the property for sale) (id:60626)
Real Broker
Pcl 17020
Kenora, Ontario
Opportunity awaits! This property features over 40acres of land with private access off of Airport road. You have the option of privacy on this property with lots of trees around the perimeter and ample open space for development. Endless opportunities are awaiting as this property can be used for many different facets including exploration and removing material, possibility of creating multiple lots for housing or create a new sub division. This area is highly desirable for families close to schools, Mount Evergreen Ski area, soccer complex, Rabbit Lake and a short drive to downtown. If you are looking for more commercial development there is great access to be able to get large equipment in and out. Taxes 2022: $386.00 (Approximately) (id:60626)
RE/MAX Northwest Realty Ltd.
395 Anchor Road Unit# 10
Hamilton, Ontario
Incredible opportunity to own a fully upgraded commercial-industrial unit in the sought-after Urban Heritage Industrial Plaza on East Hamilton Mountain. This modern 1,650 sq ft ground floor space features soaring 24 ft ceilings, a large grade-level drive-in bay door for seamless vehicle access, rear double man doors, and is enhanced by a newly constructed mezzanine adding approximately 650 sq ft—boosting total usable space by 40%. The mezzanine is professionally built and ready for the new owner’s finishing touches, offering endless possibilities for office, storage, or custom use. The unit is equipped with a state-of-the-art security system, tinted windows for privacy, and rough-ins for additional plumbing or HVAC upgrades. Zoned M3-465, this space supports a wide range of permitted uses including manufacturing, warehousing, office, showroom, contractor/trade services, tech labs, and more. Located just minutes from Red Hill, the LINC, and major highways, this is an ideal turnkey space for end-users or investors seeking flexibility, functionality, and future growth in one of Hamilton’s fastest-developing industrial corridors. (id:60626)
RE/MAX Escarpment Realty Inc.
124 Menard Street
Russell, Ontario
Welcome to 124 Menard street, a stunning 4-bedroom, 4-bathroom home in the heart of Embrun, perfectly tailored for a growing or multi-generational family. Step inside to a spacious foyer with convenient access to a powder room and main floor laundry. Rich hardwood floors flow throughout the home, adding warmth and elegance. French doors open into a formal living room bathed in natural light from a large front window. The adjoining formal dining room offers the perfect space for hosting family dinners and holiday gatherings. The kitchen is a dream for any home chef, featuring ample cabinetry, a peninsula for additional prep space, and a separate pantry cupboard. It seamlessly connects to the bright eat-in area, where patio doors lead to the backyard oasis. The sunken family room, complete with large windows and a cozy natural gas stove, provides a welcoming space to unwind. Upstairs, you'll find four generous bedrooms, including a serene primary suite with its own private ensuite. A full bathroom serves the remaining bedrooms with ease. The fully finished basement adds even more versatility, boasting a spacious rec room that can adapt to your needs, whether a playroom, home gym, or media room, plus an additional full bathroom. Step outside to enjoy the beautifully landscaped backyard with a large deck, gazebo, and an above-ground pool, ideal for summer fun. A stone patio and storage shed complete the outdoor space. Located close to schools, shopping, parks, and recreation, this home combines comfort, space, and community convenience. Don't miss this incredible opportunity to settle into one of Embrun's most sought-after neighbourhoods! Updated Furnace was replaced March, 2024 and Air Conditioner in 2021. (id:60626)
Exit Realty Matrix

