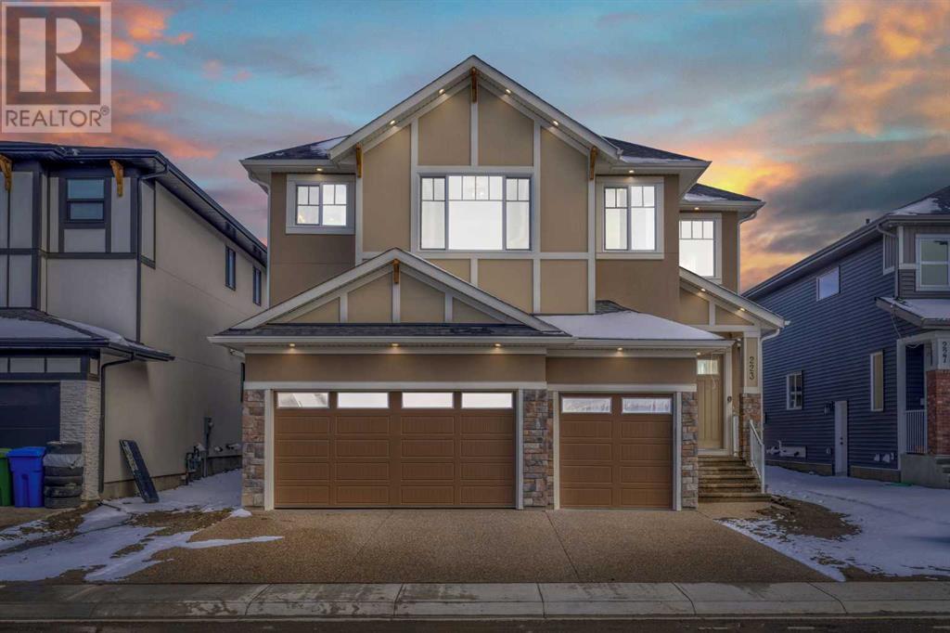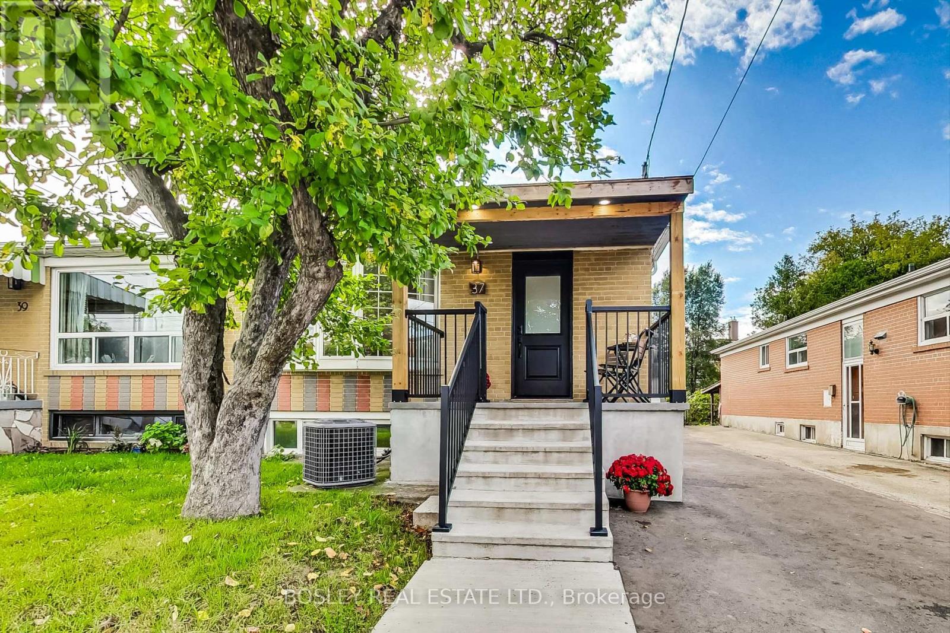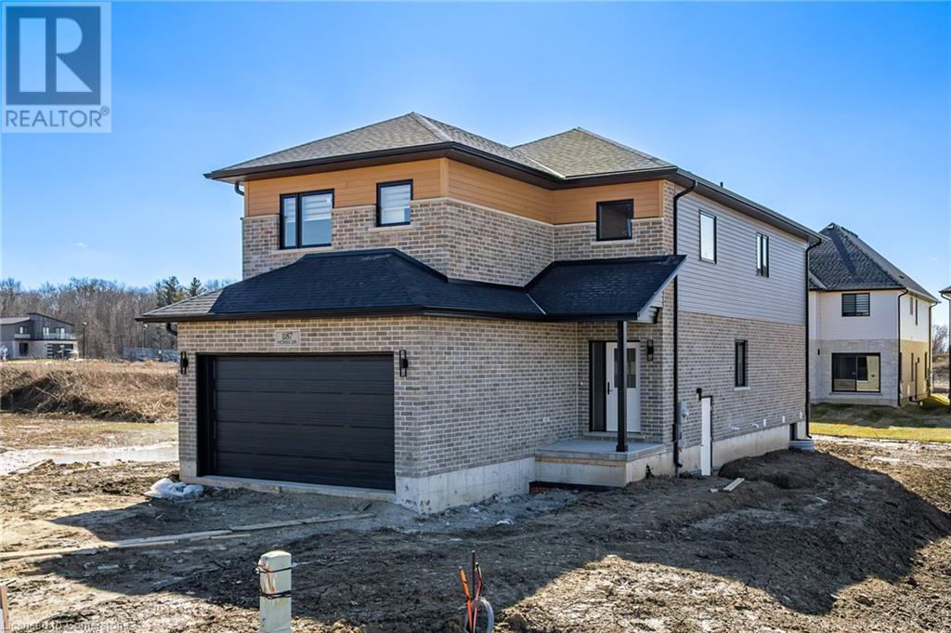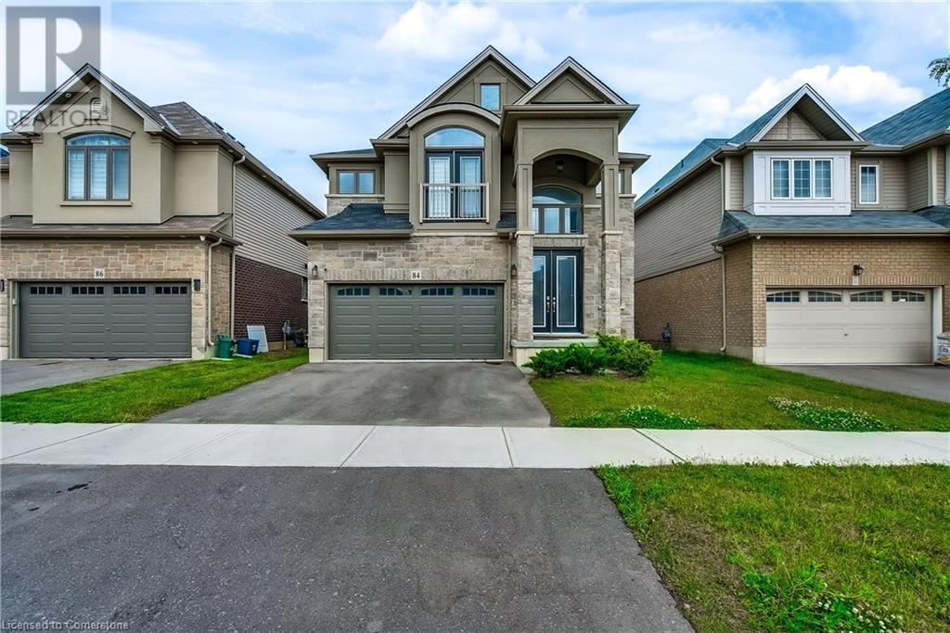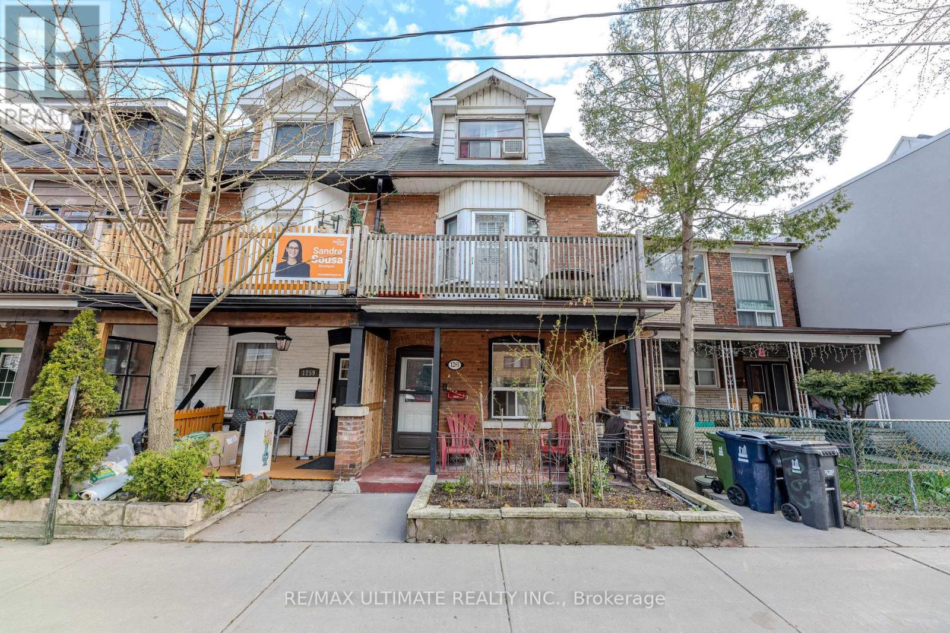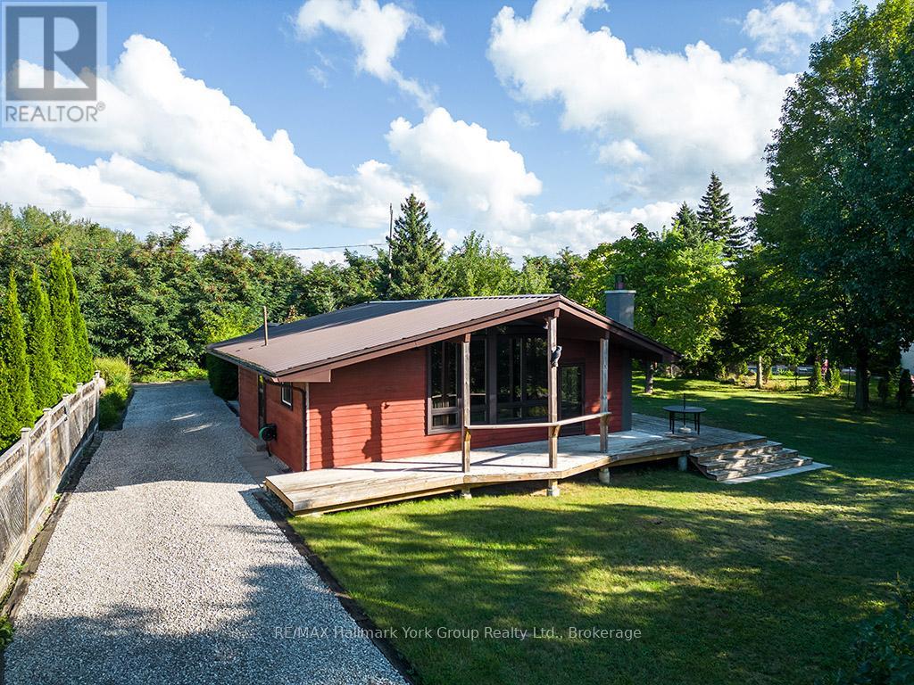223 Kinniburgh Loop
Chestermere, Alberta
AMAZING OPTION FOR YOU - BUILDER WILLING TO BUILD A LEGAL SUITE W 2 BEDS & 1 FULL BATH (COST TO BE DETERMINED BASED ON REQUIREMENTS & LEGAL SUITE DEVELOPMENT IS SUBJECT TO CITY APPROVAL) - OVER 3200 SQFT, BRAND NEW HOME, TRIPLE ATTACHED GARAGE, 5 BEDROOMS, 4 BATHROOMS, SIDE ENTRANCE TO BASEMENT - ELEGANT DESIGN AND MODERN FINISHING - This home in Kinniburgh is perfect for a large family and offers the convenience of being close to shops, schools, the lake and all that Chestermere has to offer. Walking in to your home you are greeted with a large foyer and storage space. A hallway connects a den (that can be used as a bedroom), and bathroom to the rest of the main living space. The TRIPLE ATTACHED GARAGE, opens into a mud room and SPICE KITCHEN which allows you to keep your home in pristine condition. The kitchen is a chef's dream with built in STAINLESS STEEL appliances, a large island and beautiful wood finished cabinets. A large living room is warmed with a TILE FACED FIREPLACE, and this space opens onto your DECK. The second floor boasts 4 bedrooms and 3 bathrooms. Including 1 primary ensuite with and expansive 5PC bathroom and a large walk in closet. This bathroom has a full size soak tub and dual vanities. Another bedroom is complete with an ensuite bathroom and walk in closet. 2 other bedrooms and 1 bathroom, laundry and a large family room complete this floor. Welcome to your home! Please note that front landscaping and finishing will be done including a tree. Option for the builder to develop the basement already includes SIDE ENTRANCE. Interior pictures are from another home built by the builder. (id:60626)
Real Broker
37 Avis Crescent
Toronto, Ontario
Feast your eyes on 37 Avis Crescent, a deceptively large, renovated family home in the heart of East York. Sunlight dances across new floors, leading you through an open-concept, turn-key abode. Entertain guests on your expansive back deck complete with rough-in for hot tub and gas line for BBQ. New stainless-steel appliances grace a bright, modern kitchen. Private driveway and garage enhance your convenience, creating more time for enjoyment. Great opportunity for first-time buyers, downsizers, or collaborative purchasers amazing investment. Grand basement with separate entrance and lots of light with 3 bedrooms, kitchen, living/dining and 3pc washroom! 1063 sqft on the upper level and 1068 sqft on the lower level. Perfect home for two families purchase with a sibling, friend, or other family member. Walking distance to great schools and Taylor Creek Park. Main Street Subway Station nearby quick commute to downtown. Dont miss this one. (id:60626)
Bosley Real Estate Ltd.
117 Jeffcoat Drive
Toronto, Ontario
Welcome to 117 Jeffcoat Drive. Nestled on a ravine lot, this beautifully updated bungalow blends functionality and versatility across two fully finished levels. The main floor features a recently updated kitchen with modern finishes, creating a bright and inviting space for cooking and and entertaining. The renovated full bathroom adds a fresh, contemporary touch, complementing the two comfortable bedrooms on this level. Downstairs, the fully finished basement expands the living space with a separate kitchen and a convenient walkout to a private patio, perfect for guests or extended family. You'll also find a spacious family room, a third bedroom, and a second full bathroom- plenty of versatile space that can be used as a home office, gym, or hobby room. With thoughtful design and a layout that adapts to your lifestyle, this bungalow is the perfect place to call home. Close to transit, schools, parks and shopping. (id:60626)
Get Sold Realty Inc.
795 Queenston Boulevard
Woodstock, Ontario
SEPRATE ENTERSNCE TO THE 2 BEDROOM BASEMENT APARTMENT ## BUILT IN 2022 ## 2765 SQ FT + 1267 SQ FT BASEMENT APARTMENT ## THIS DETACHED HOME FEATURES AMAZING LAYOUT WITH LARG LIVING ROOM # SEPARATE DINING ROOM & SEPRATE FAMILY ROOM # OPEN CONCEPT MODREN KITCHEN WITH EXTENDED BREAKFAST BAR # SEPRATE BREAKFAST AREA WITH W/O TO DECK # PRIME BEDROOM WITH ATTACHED 5 PC BATH & W/I CLOSIT # 2ND FLOOR LAUNDRY # CLOSE TO ALL AMENITIES # PARK # (id:60626)
Homelife Superstars Real Estate Limited
Ph 2501 - 50 Thomas Riley Road
Toronto, Ontario
Welcome To Cypress @ Pinnacle Etobicoke Condominium Residences. This Luxurious PENTHOUSE 2 Bedroom Unit Comes With WALK OUT TERRACE (OVER 190 SQ.FT.), Laminate Floor Thru-Out, Spacious Kitchen, Excellent Layout, Granite Counters And Stinaless Steel Appliances. Close To All Amenities, Major Highways, Bus Terminals, Subway, Buses, Shops, Restaurants, School And Park. (id:60626)
Homelife Frontier Realty Inc.
1187 Hobbs Drive
London, Ontario
Welcome to this spectacular Custom Home Built by The Signature Homes situated in South East London's newest development, Jackson Meadows. This flagship model embodies luxury, featuring premium elements and meticulously planned upgrades throughout. Boasting a generous 2,503 square feet, above ground. The Home offers 4 Bedrooms with 4 Washrooms - Two Full Ensuite and Two Semi-ensuite. Main Level features Great Foyer with Open to Above Lookout that showcases beautiful Chandelier just under Drop down Ceiling. Very Spacious Family Room with fireplace. High End Kitchen offers quartz countertops and quartz backsplashes, soft-close cabinets, SS Appliances and Huge Pantry. Inside, the home is enhanced with opulent finishes which includes 5 Accent Walls-1 in Family room and 4 in All Bedrooms. Glass Railing for your luxurious experience. (id:60626)
RE/MAX Realty Services Inc M
84 Cooke Avenue
Brantford, Ontario
Welcome to This Well-Loved Original Owner Home in Desirable West Brant! Pride of ownership radiates from this meticulously maintained residence, cherished by the same family since it was built. With over $100,000 in upgrades, this home offers exceptional quality and thoughtful enhancements throughout. Step into the grand foyer and be welcomed by a beautiful oak staircase and upgraded lighting that highlights every detail. At the heart of the home is a gourmet kitchen featuring a stunning island—perfect for entertaining or everyday living. Elegant French doors lead to the fully fenced backyard, creating a seamless indoor-outdoor flow. Upstairs, you’ll find the rare convenience of three full bathrooms and an upper-level laundry area—ideal for today’s busy families. Additional features include a direct garage entrance, a home water filtration system, and a basement with rough-in already in place, offering endless possibilities for future customization. Enjoy peace of mind with Tarion warranty coverage still in effect. This home is located near parks, playgrounds, shopping, schools, and more—offering not just a property, but a lifestyle. Don’t miss your chance to own this one-of-a-kind gem in sought-after West Brant! (id:60626)
RE/MAX Escarpment Golfi Realty Inc.
26 Lawrence Crescent
Aylmer, Ontario
Nestled at the end of a quiet crescent and backing onto the expansive and private Rotary Park, 26 Lawrence Crescent is a beautifully renovated executive residence that blends modern luxury with serene natural surroundings. The details of this home have been curated for refined living and experiencing the best of life right at home. From the bold curb appeal and elevated garage doors to the sun-drenched open-concept interior, the home is a showcase of sophisticated comfort. The heart of the home is a custom chefs kitchen featuring handcrafted solid maple cabinetry, striking concrete countertops, premium KitchenAid black stainless appliances including 36 induction cooktop, and a dramatic 12-foot island designed for both entertaining and daily living. Flowing seamlessly from the living area, a stunning 19' x 19' screened-in porch invites you to unwind, read, or dine while immersed in the sounds of nature. A sleek J tul gas fireplace warms the main living space, while expansive windows and patio doors frame views of the private, park-like backyard. The primary suite offers a spacious retreat with a private sitting area, views of the yard, an ensuite with oversized tile and rain shower, and a generous walk-in closet with flexible potential for another bedroom. Two additional bedrooms and a full bathroom are tucked away for privacy, while the finished lower level provides versatile space for work, play, or relaxation complete with a full bathroom, 4th & 5th bedroom, home office, storage and geothermal heating/cooling system. Step outside to a resort-like backyard: a heated 16 x 32 in-ground pool surrounded by river rock, landscaping, outdoor shower, pool house, and two garden sheds. With nearly 220 of width backing onto quiet green space, this extraordinary lot offers unmatched privacy and beauty. A rare opportunity to own one of Aylmer's finest homes where craftsmanship, comfort, and nature unite. Measurements from iguide (id:60626)
Showcase East Elgin Realty Inc
230 King Street E
Ingersoll, Ontario
Welcome to 230 King St E. A bright 1 year old 2 storey 5 bedrooms on 2nd level, 2 ensuites, 3 other bathrooms, totally finished in-law suite. Pass through the front porch to main foyer, 2 pc bath, office, and living room with a beautiful fireplace. The open concept dining area with the spacious kitchen with island and corner pantry. A laundry room leads to the 2 car garage. The 2nd level has 5 bedrooms. The large primary has a 5 pc ensuite walk in closet , another bedroom has a 3 pc ensuite. The other 3 bedrooms are spacious, a 4 pc bathroom. The lower level full of natural light with large windows, has a fully finished in-law suite, bedroom, kitchen, living area with fireplace. Area for stackable washer dryer. There is walk up basement for outside access and interior stairway access that can be blocked if a stand alone basement apartment is preferred. There is a lovely covered porch to enjoy the beautiful fenced in back yard. The awesome shed, side roll up door, man cave potential. Oversize 2 car garage 26x23 with double wide cement driveway large enough for 6 cars. Landscaping completes this home. This house is thoughfully built, great attention to detail with premium materials. Truly nothing to be done except move in and enjoy. Close to shopping, schools, hospital, and 401. (id:60626)
Sutton Group Select Realty Inc Brokerage
11400 Mauraen Drive
Prince George, British Columbia
* PREC - Personal Real Estate Corporation. Discover your expansive retreat of this one owner home! This bright & spacious 5-bedroom, 3-bathroom home sits on a sprawling 5.02 parklike acre lot. Enjoy modern living with an entertainer's kitchen featuring heated tile floors, Miele over/gas stove, custom cabinets, granite counter tops and an open-concept design. Practical updates include vinyl windows and newer 35-year shingles. A 30x30ft attached garage with gas radiant heat, a 20x40ft detached shop with heat and power, and a 24x10ft pole shed/carport provide ample space for hobbies and storage. The property also boasts an underground sprinkler system for easy yard maintenance. Plus a new vinyl rap around sundeck (March 2025). This home truly offers something for everyone. (id:60626)
Royal LePage Aspire Realty
1261 Davenport Road
Toronto, Ontario
Live and Earn Income in This Beautiful Corner Row Townhouse! Welcome to this bright townhouse with a porch and a nice flower garden in a desirable area on davenport road close to downtown Featuring three fully self-contained units, this property offers an incredible opportunity to live in one unit and generate rental income from the others. Recent upgrades include a modern granite island counter with an undermount sink, stainless steel appliances, stylish backsplash, and a eat-in kitchen with double sink that walk out to a newly finished deck perfect for relaxing or entertaining. The home boasts a tasteful mix of hardwood, parquet, marble, granite and ceramic flooring throughout. Spread across 2.5 stories, the layout includes a private third-floor retreat with a large bedroom and living area that overlooks the city skyline. The finished basement is bright and welcoming, highlighted by pot lights throughout, offering even more living space or rental potential. This is a rare opportunity whether you're an investor, a multi-generational family, or a savvy homeowner looking to offset your mortgage, this property checks all the boxes! (id:60626)
RE/MAX Ultimate Realty Inc.
104 Ridgeview Drive
Blue Mountains, Ontario
Charming Ski Chalet Bungalow The Perfect All-Season Escape! Whether you're searching for a cozy full-time residence, a weekend retreat, or a seasonal getaway, this beautifully maintained 3-bedroom bungalow delivers it all. Step inside to find a welcoming living space highlighted by a wood-burning fireplace, an updated kitchen, and expansive windows that bathe the interior in natural light. A durable metal roof and newer windows offer both peace of mind and energy efficiency. Enjoy breathtaking seasonal views from the spacious deck your front-row seat to the beauty of nature all year long. Outdoor enthusiasts will love the short walk to the slopes and access to nearby activities like snowboarding, cross-country skiing, snowshoeing, hiking, biking, and ATV trails. When the snow melts, take advantage of the warm-weather offerings: sandy beaches along Georgian Bay, sailing, kayaking, golf courses, and local wineries and breweries .For builders and investors, the dual road access and development potential make this a rare opportunity. Just minutes from Blue Mountain Village, Collingwood, Thornbury, and Craigleith, this location offers unbeatable convenience to the regions top attractions. Discover the best of Georgian Bay and Blue Mountains real estate. Visit our website for more details and make this exceptional chalet your next great adventure! (id:60626)
RE/MAX Hallmark York Group Realty Ltd.

