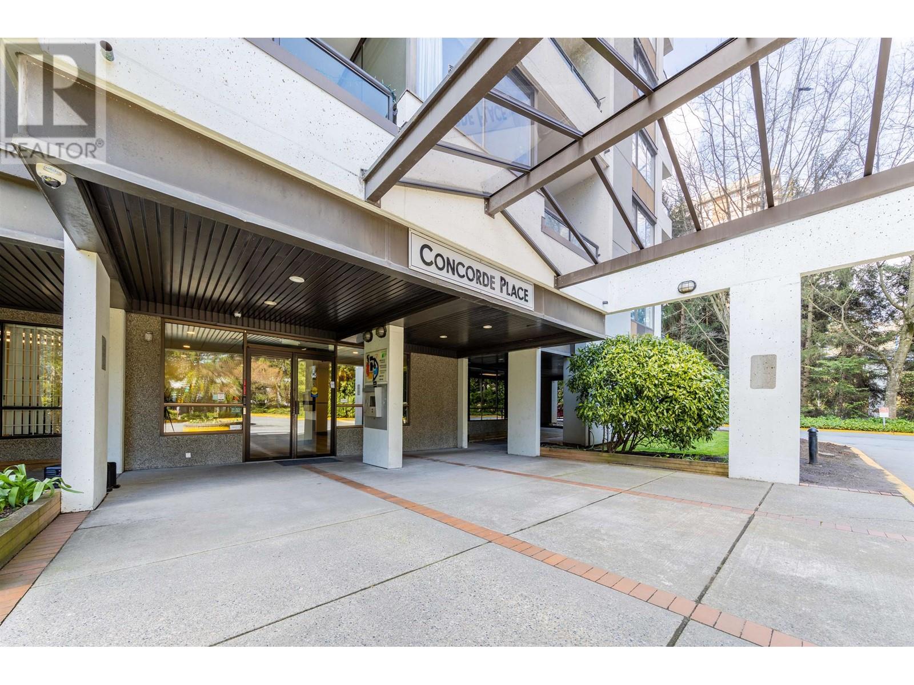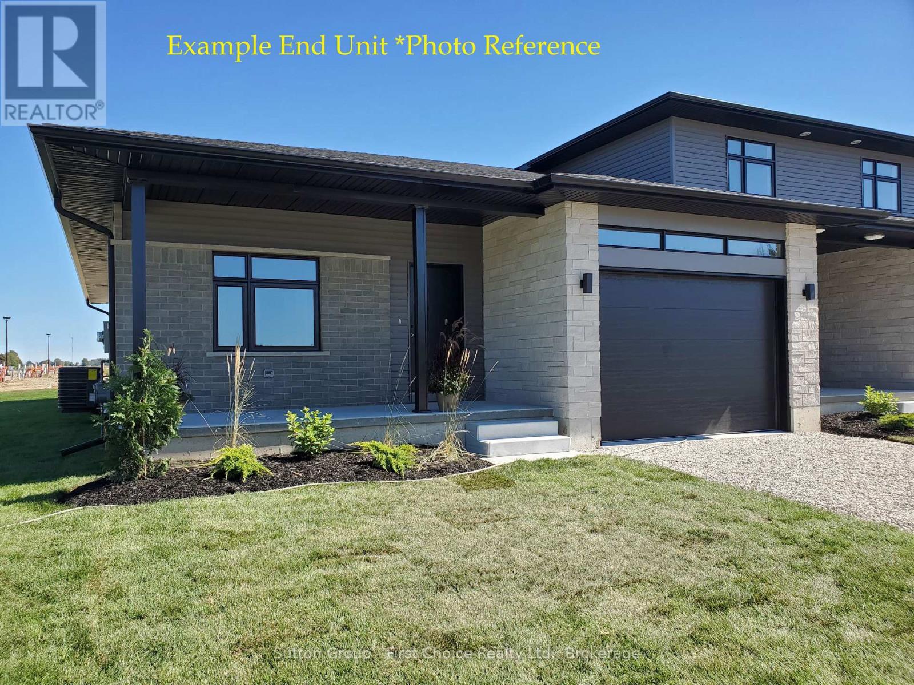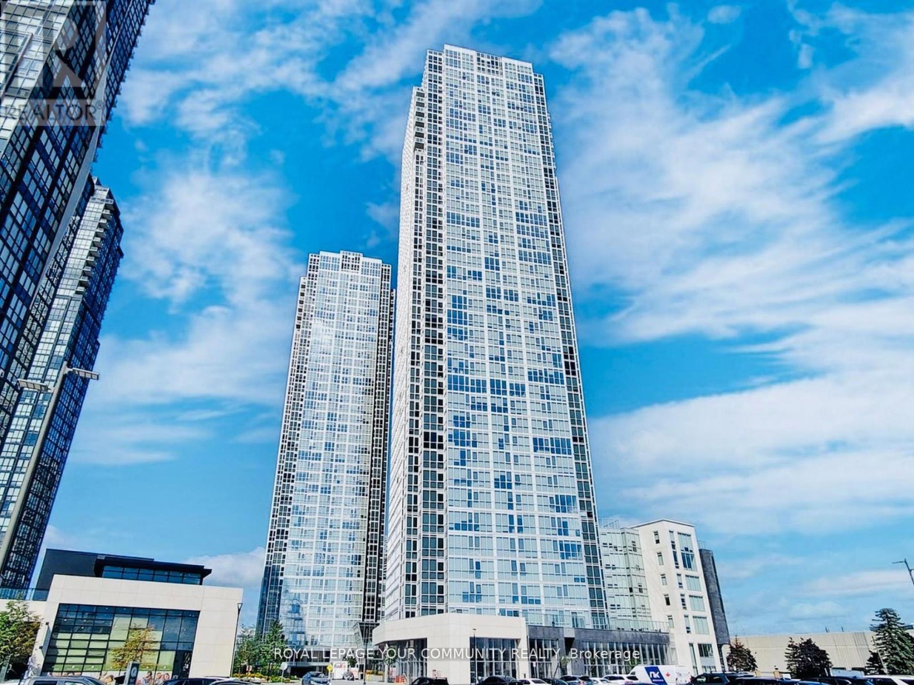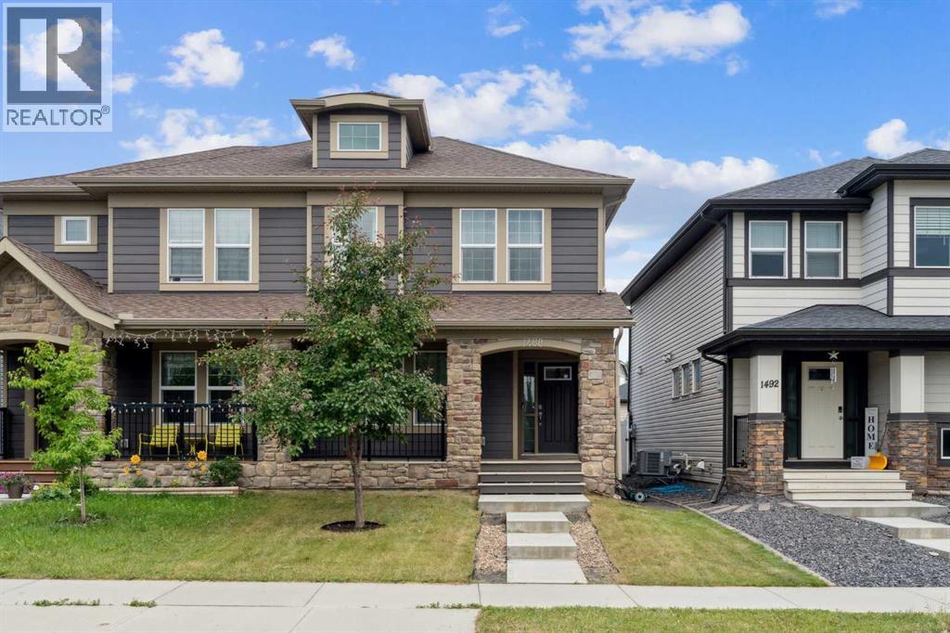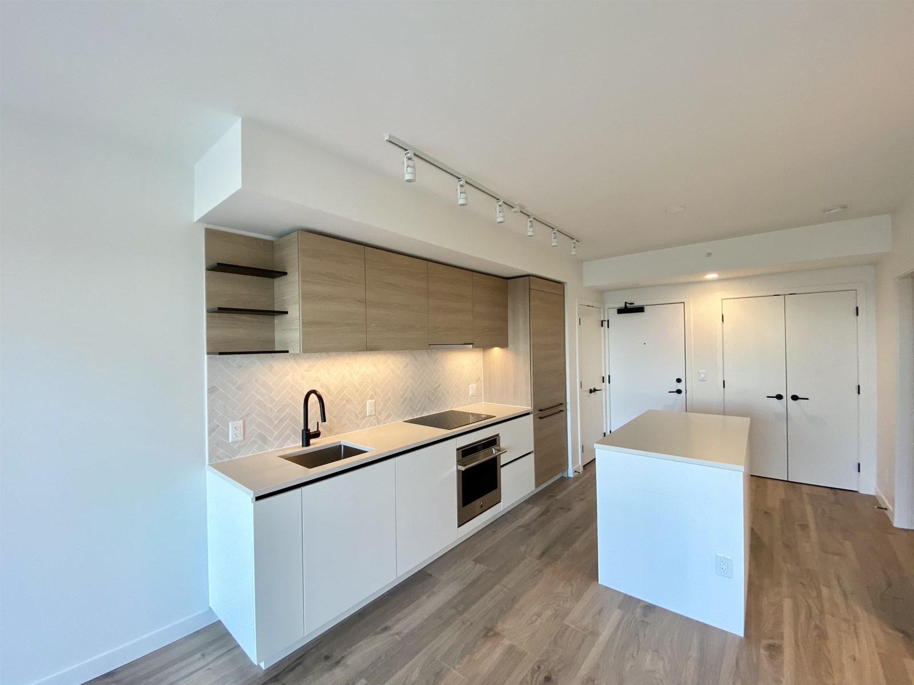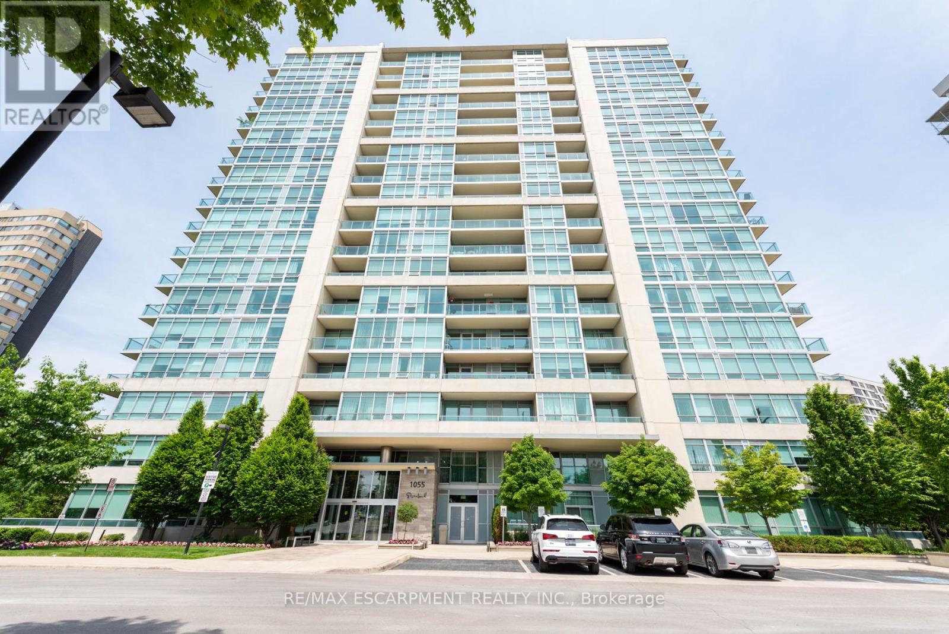442 Edna Avenue
Penticton, British Columbia
Charming and affordable 2-bedroom, 1-bathroom starter home located in the heart of Penticton! Offering 806 square feet of functional main floor living plus additional finished space in the basement, this home is perfect for first-time buyers, small families, or investors looking for a great opportunity. The main level features a cozy living area, bright kitchen, and two bedrooms. Downstairs, the finished basement adds valuable flexible space—ideal for a family room, home office, gym, or playroom. Situated on a well-located lot with convenient alley access, this property also features a detached double car garage—perfect for secure parking, extra storage, or even a workshop. Centrally located, you'll love being just minutes from middle and high schools, grocery stores, public transit, parks, and more. Whether you're walking the kids to school, grabbing groceries, or heading to the lake, everything you need is close by. The yard offers space to garden, entertain, or relax in the Okanagan sun. This is a fantastic opportunity to enter the Penticton market at an accessible price point. Bring your ideas and make this house your own! Don’t miss out—book your showing today! (id:60626)
Royal LePage Locations West
204 9521 Cardston Court
Burnaby, British Columbia
Concorde Place - Prime Lougheed Location! Bright NE corner 2 bed, 2 bath with granite counters, cherry cabinets, stainless steel appliances, and in-suite laundry. Steps to SkyTrain, SFU, Lougheed Mall, Korea Town, and more. Upgraded building: envelope, roof, plumbing, HVAC, lobby & elevator. Amenities include pool, sauna, hot tub, gym, games room & bike locker. Rentals allowed. No pets. (id:60626)
Macdonald Realty
516 5700 Pierce Rd
Port Alberni, British Columbia
Mountain View Estates - Alberni Valley's Modular Home Community. 2 bedroom + den, 2 bathrooms with attached double car garage. Home features open kitchen & dining from, vinyl plank floors, shaker style kitchen cabinet, sliding glass door off of dining room & primary bedroom. Primary bedroom features walk in closet & ensuite with double seated shower for easy access. Natural Gas furnace with air conditioning. Covered front entrance, exposed stone aggregate side walk & drive. Front of the house landscaping is included, appliance credit, upgrades are available. This home can be onsite in 4-5 months. We have a variety of floor plans to choose from. All measurements are approximate and must be verified if important. GST applicable. Includes a 10 year New Home Warranty. (id:60626)
RE/MAX Mid-Island Realty
513 3333 Sexsmith Road
Richmond, British Columbia
Welcome to this well-designed 1 bedroom +1den home at Sorrento East, built by the reputable Pinnacle International. This unit offers a smart and functional layout with a semi-ensuite bathroom and features laminate flooring throughout the living and dining areas. With 9-foot ceilings and high-end stainless-steel appliances, the space feels modern and airy. The home is equipped with a heat pump for year-round comfort, providing both central heating and cooling. Located in a highly convenient area, you´re just a short walk to Union Square, Yaohan Shopping Centre, Aberdeen Centre, and the Canada Line for easy access across the city. Plus, you'll be steps away from the future Capstan SkyTrain Station, adding even more value and accessibility. (id:60626)
Lehomes Realty Premier
98 Lawson Drive
South Huron, Ontario
Under Construction End-Unit! Pinnacle Quality Homes is proud to present the Hampton bungalow/townhouse plan in South Pointe subdivision in Exeter. All units are Energy Star rated; Contemporary architectural exterior designs. This 1336 sq ft bungalow plan offers 2 beds/2 full baths, including master ensuite & walk-in closet; Sprawling open concept design for Kitchen/dining/living rooms. 9' ceilings on main floor; High quality kitchen and bathroom vanities with quartz countertops; your choice of finishes from our selections (depending on stage of construction); 2 stage high-eff gas furnace, c/air and HRV included. LED lights; high quality vinyl plank floors in principle rooms; Main floor Laundry Room; Central Vac roughed-in. Fully insulated/drywalled/primed single car garage w/opener; concrete front and rear covered porch (with BBQ quick connect). Basement finish option for extra space (rough-in for extra bath) with high ceilings and 'egress' window for additional Bedroom. Large yard (fully sodded). Photo is for reference only, actual house may look different. (id:60626)
Sutton Group - First Choice Realty Ltd.
Royal LePage Heartland Realty
7075 Rangeview Avenue Se
Calgary, Alberta
**BRAND NEW HOME ALERT** Great news for eligible First-Time Home Buyers – NO GST payable on this home! The Government of Canada is offering GST relief to help you get into your first home. Save $$$$$ in tax savings on your new home purchase. Eligibility restrictions apply. For more details, visit a Jayman show home or discuss with your friendly REALTOR®. Located in Southeast Calgary, Heartwood blends modern living with natural beauty and thoughtful planning. Get ready to be a part of a vibrant, growing community built for today and tomorrow. There will include 1 future school site, 3 planned parks and green spaces, 1 wetland and pond area and 4 acres of planned commercial retail. From peaceful wetlands to open green spaces, Heartwood offers residents the chance to connect with nature right outside their door. Parks, paths and natural areas are designed to enhance everyday living-whether it's morning walks, weekend picnics or evening strolls. Just imagine yourself living in Jayman BUILT'S brand new floorplan aptly named the WILLOW. Featuring a professionally designed light colour palette, you are invited in to explore over 1400+sqft of nature inspired design. Stepping into the home you are given a wonderful visual from front to back with an expansive site line to maximize ever inch. Okanagan Sunset Ranch Luxury Vinyl Plank flooring graces the man floor offering a seamless transition form space to space. The Urban Timber elevation compliments the interior selections as you tour the designated dining room into the central kitchen with island eating bar. Sleek stainless steel appliances elevate the space with a Whirlpool refrigerator with icemaker and internal water, electric range, Panasonic microwave with trim kit and Broan power pack built-in cabinet hood fan. Stunning quartz counter tops, Blanco silgranite undermount sink, soft close hinges with 48" uppers and 2 1/2 inch submoulding reflect nicely with the selected EXTRA Fit & Finish. A functional pantry and powder room complete this level with a fantastic flex / office space located near the back of the home that opens up to your 10x10 deck. Explore the upper level that features three sizeable bedrooms with the Primary including a generous private 3pc en suite with sliding glass door shower and a spacious walk-in closet. You will also discover a convenient 2nd floor laundry and full bath for family and guests on this level. The lower level boasts a raised 9ft basement ceiling height and 3-pc rough-in for plumbing while the exterior of this home features durable Front Hardie Board exterior and BTRboard Exterior Wall System. Jayman's standard inclusions feature their Core Performance with 10 Solar Panels, BuiltGreen Canada standard, with an EnerGuide Rating, UV-C Ultraviolet Light Purification System, High Efficiency Furnace with Merv 13 Filters & HRV unit, Navien Tankless Hot Water Heater, Triple Pane Windows and Smart Home Technology Solutions! (id:60626)
Jayman Realty Inc.
3306 - 2908 Highway 7
Vaughan, Ontario
Welcome to Nord East Condos by Menkes, where luxury meets convenience in the heart of Vaughans growing VMC district. This upgraded 1+Den, 2-Bath corner suite sits high on the 33rd floor,offering unobstructed northwest views through floor-to-ceiling windows and 9-ft ceilings that fill the space with natural light. Enjoy a fully upgraded kitchen with quartz countertops,modern cabinetry, and integrated panel-front appliances (cooktop, microwave, fridge,dishwasher). Enclosed den with sliding doors is large enough to fit a single bed ideal as a second bedroom, home office, or guest space. Functional layout with 2 full baths, a welcoming entry, and smooth flow throughout. Vacant & move-in ready ideal for first-time buyers,professionals, or investors. Steps to VMC Subway, TTC/Viva, Vaughan Mills, Cortellucci Vaughan Hospital, shopping, dining, parks, and quick access to Hwys 400, 407 & 401. Resort-style amenities: 24-hr concierge, indoor pool, sauna, gym, party room, guest suites & visitor parking. Includes 1 parking (P3, near elevator) & 1 locker. (id:60626)
Royal LePage Your Community Realty
1488 Legacy Circle Se
Calgary, Alberta
Welcome to 1488 Legacy Circle SE, a beautifully maintained 3-bedroom, 3-bathroom home tucked into the heart of the sought-after Legacy community. From the charming stone-accented front porch to the sun-drenched south-facing backyard, this property blends classic style with everyday comfort.Step inside and enjoy the open main floor layout, complete with durable luxury vinyl plank flooring throughout. The inviting living room features a cozy gas fireplace that adds just the right touch of ambiance, while the adjacent dining space is perfect for family meals or entertaining guests.The kitchen is a true standout, flooded with natural light from a large south-facing window, it’s an ideal spot for indoor plants and morning coffee. With sleek granite countertops, stainless steel appliances, a hexagon tile backsplash, and a central island with breakfast bar seating, it’s both stylish and functional. A convenient 2-piece powder room rounds out the main floor.Upstairs, you’ll find all three bedrooms, including a spacious primary suite complete with a walk-in closet and private 4-piece ensuite featuring a relaxing soaker tub and shower combo. Two additional bedrooms offer great flexibility — perfect for kids, guests, or a dedicated home office. A second full bath and laundry room provide added practicality and comfort.The unfinished basement is a blank canvas ready for your personal touch — whether you envision a home gym, rec room, or additional living space.Outside, enjoy sunshine year-round in the private south-facing backyard with a raised deck and planter boxes — an ideal setup for urban gardening. A double detached garage keeps your vehicles out of the elements, and the cozy front porch adds even more charm.Located in the vibrant, close-knit community of Legacy, you’re just minutes from scenic walking paths, Fish Creek Park, Woof Willow Off-Leash Dog Park, and Heritage Pointe Golf Club. With convenient access to schools, shopping, and public transit, this is a home that checks all the boxes.Don’t miss your chance to see this wonderful home — book your private showing today! (id:60626)
Coldwell Banker Mountain Central
1801 13428 105 Avenue
Surrey, British Columbia
UNIVERSITY DISTRICT NORTH By Bluesky Properties in Surrey Central City. This 28-story tower has exceptional Water and Mountain Views with Exclusive features include Individual AC and HRV fresh air circulation system for each home, Full-time Concierge, Floor to Ceiling Windows, Italian Cabinetry and Premium integrated appliance package. Over 23,000 square feet of Resort-Inspired Amenities including Fitness Centre, Yoga Room, Meeting Room, Lounge, Heated Pool with Cabanas, Poolside dining terrace with fire pit, BBQ and a Temperature controlled parcel delivery area. Walking distance to Transit, Shopping, Restaurants, Kwantlen University, SFU and Recreation Centre. Book your Private Appointment. (id:60626)
Nu Stream Realty Inc.
710 - 1055 Southdown Road
Mississauga, Ontario
Sought after and move in ready suite in the heart of Clarkson. Located in the Stonebrook, this 1 Bedroom plus Den is sure to check all the boxes, boasting 9' ceilings, hardwood floors, upgraded light fixtures, and plenty of storage. Step into the sun filled unit featuring a contemporary kitchen with premium appliances, modern backsplash, granite counters, and breakfast bar overlooking the living and dining. Enjoy gorgeous southern views and sunny morning coffee's on the large private balcony, a true extension of living space. Retreat in the large primary bedroom that offers double door closet, large windows letting in plenty of natural light, and ensuite privileges. The spa like bath is tastefully finished with modern vanity, gorgeous tiled tub and separate shower with glass door. Work, play, or rest in the well lit den offers plenty of room and makes a perfect office, hobby room, or library enclosed with glass doors. Finished in designer colours, true pride of ownership and an Entertainer's delight. Award worthy amenities include gym, pool, sauna, party room, theatre, games room, guest suite, and so much more. Luxurious Living At Its Best. **EXTRAS** Bell cable and internet included in maintenance. Parking and Locker included. 24 hour Security and Concierge. Conveniently located, close to shopping, restaurants, highway, schools, GO, and so much more just steps away. Location Location Location! (id:60626)
RE/MAX Escarpment Realty Inc.
31 Eaton Crescent
Red Deer, Alberta
Discover this award-winning two-storey home located in the scenic community of Evergreen. With 3 bedrooms, 2.5 bathrooms, and a large central bonus room, this home offers functional design and modern elegance. Enjoy 9’ ceilings on the main floor and 9’ foundation walls that enhance the sense of space. The great room features a striking 50” linear electric fireplace with remote control for flame and colour settings. The kitchen is finished with quartz countertops, a walk-through pantry with French doors and frosted glass, and a smart home package for added convenience. A spacious upstairs laundry room is located close to all bedrooms, and metal spindle railings add a contemporary touch to both floors. A double front attached garage provides secure parking and storage. Evergreen is known for its natural surroundings, parks, and quick access to major amenities, making it an ideal location for modern family living. (id:60626)
Bode Platform Inc.
7431 Klapstein Cr Sw
Edmonton, Alberta
The Stella is a spacious single family home model with an open concept main floor, complete with a kitchen that overlooks the great room and dining area. You will also find a spacious walk-through pantry which leads to the mudroom, an open to above staircase, and a 4th bedroom and full bathroom with a shower on the main floor. The second floor features a large central bonus room which creates added privacy between the primary suite and the secondary rooms. The luxurious primary suite comes complete with a full bathroom and a walk-in closet. This home also has a side entrance with 9' foundation, offering the option for potential development. Photos are representative. (id:60626)
Bode


