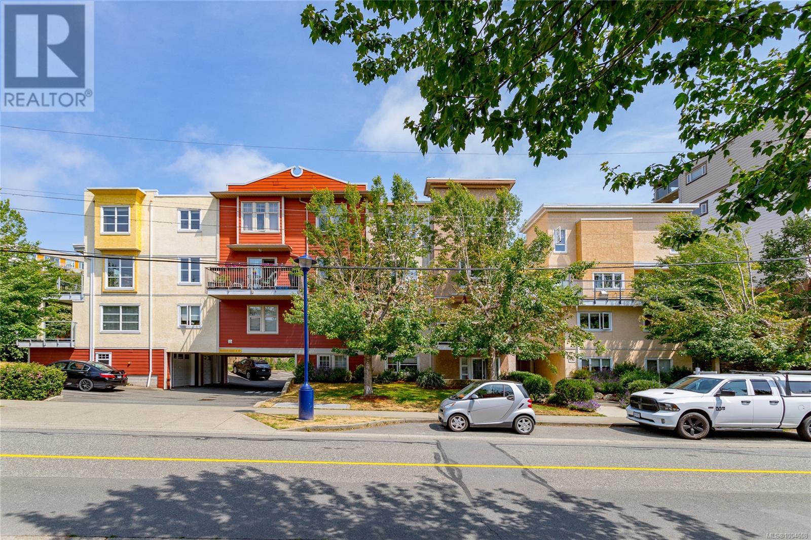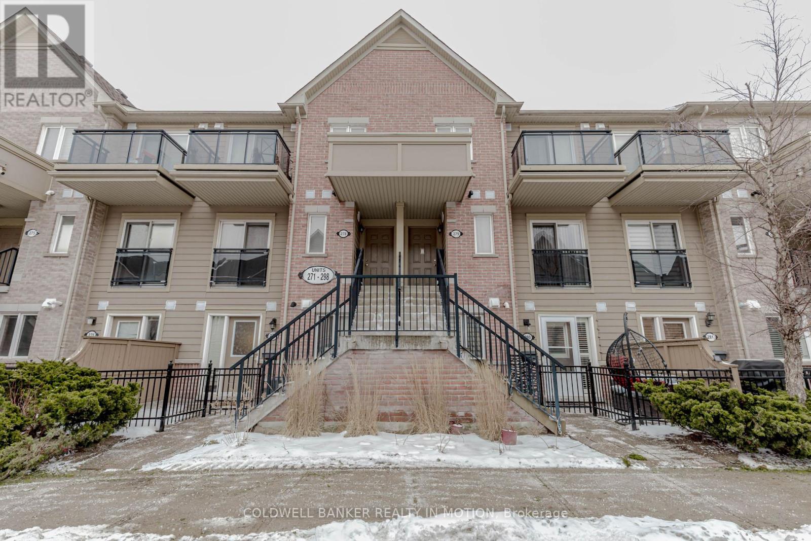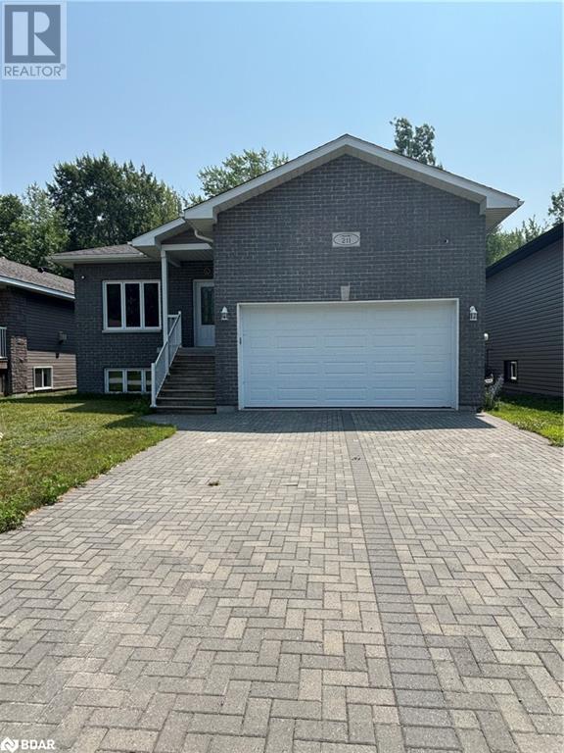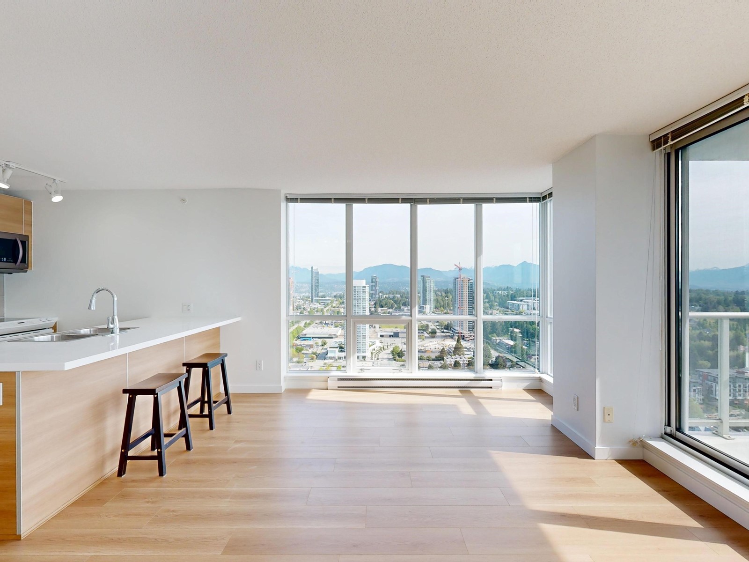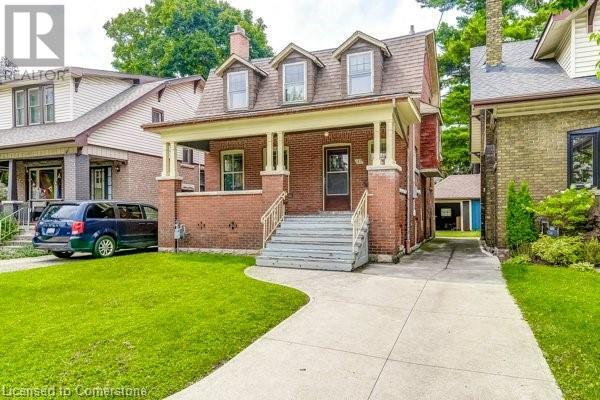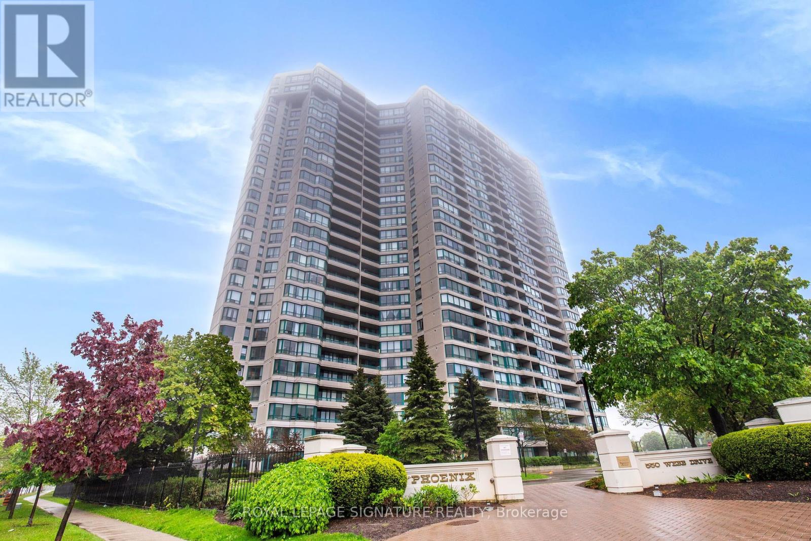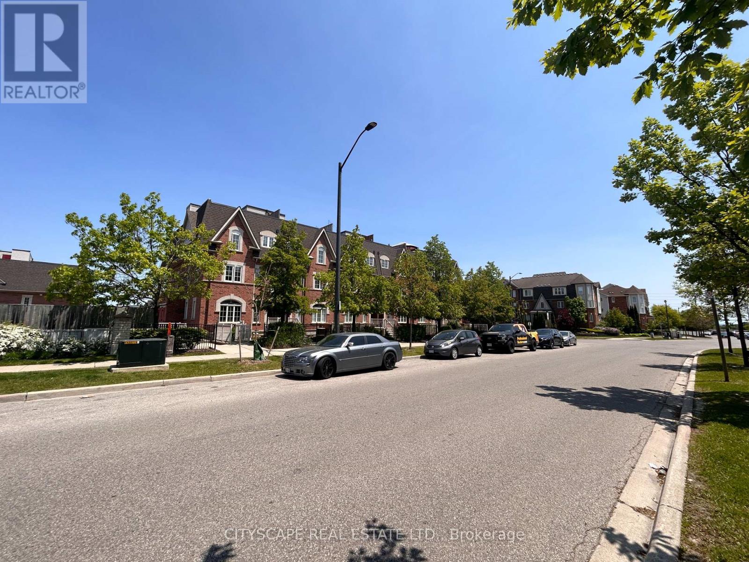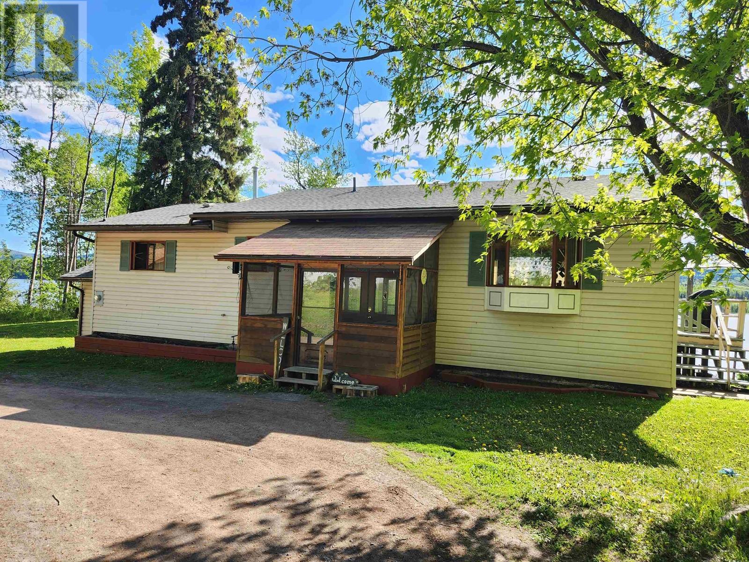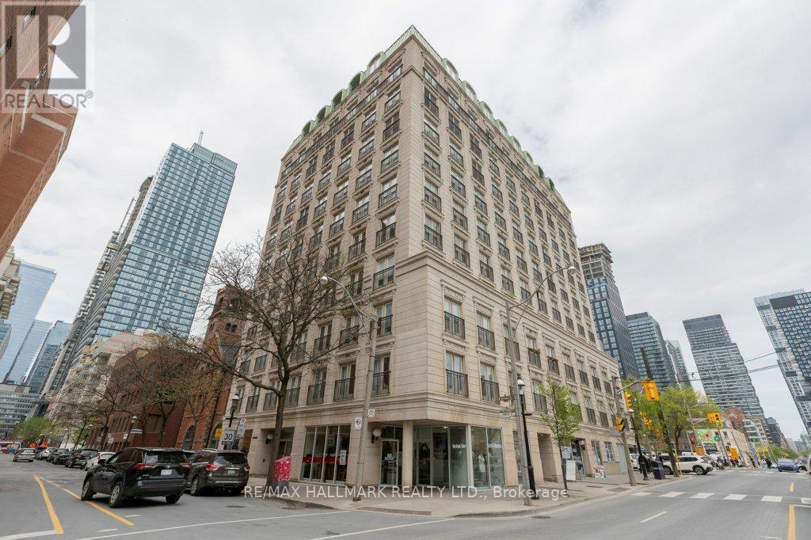305 908 Brock Ave
Langford, British Columbia
Welcome to Tanhill Stax! This bright, spacious, and immaculately maintained two-level end-unit stacked townhouse is the perfect place to call home. The main level features an open-concept living and dining area with a cozy corner electric fireplace and a full-sized kitchen complete with granite eating bar—ideal for entertaining or casual meals. Enjoy outdoor living on your sunny southwest-facing balcony, and appreciate the convenience of in-suite laundry, a two-piece bath, and two generous storage rooms on the main floor. Upstairs, a skylit landing leads to three well-proportioned bedrooms and a full bathroom that doubles as a cheater ensuite. This unit includes one dedicated parking space and a secure outdoor storage locker. Located steps from Ruth King Elementary School and close to shopping, parks, and transit. Family- and pet-friendly complex where barbecues are welcome—this is a fantastic opportunity for first-time homeowners or investors alike! (id:60626)
Pemberton Holmes Ltd. - Oak Bay
53 Coventry Close Ne
Calgary, Alberta
MASSIVE PRICE REDUCTION FOR A QUICK SALE!BACK TO THE MARKET BECAUSE OF FINANCING! NEW PRICE ADJUSTMENT FOR A QUICK SALE! 53 Coventry Close NE | 5 BED | 4 BATH | 2 LIVING ROOMS | 2 DINING AREAS | SEPARATE ENTRANCE | BACKS ONTO GREEN SPACEThis is the one you’ve been waiting for! Fully loaded, move-in ready, and perfect for a large or multi-generational family — with a mortgage-helper suite in the illegal basement and a new side entrance already in place!?? Standout Features:Brand NEW ROOF & SIDINGFreshly Painted ThroughoutNew Concrete Walkway + Side EntranceModern Kitchen w/ Upgraded Black Appliances, Brand New Stove & Range2-Year Hot Water TankLow-Maintenance LandscapingWest-Facing Backyard with Deck & Green Space ViewsZoned R-2 – Great for Two Families?? Spacious & Functional:4 Big Bedrooms Upstairs1-Bedroom illegal Basement Suite (Illegal, with full kitchen + bathroom)Tenant in Place – Willing to Stay!Private Side Entry2 Gas Fireplaces, Oversized Yard, Fenced, and Full of Light!?? Location You’ll Love:2-Min Walk to Northlights ElementaryWalk to 2 High Schools + 3 More Nearby SchoolsQuick Access to Stoney, Country Hills, & DeerfootSurrounded by Shops, Banks, Restaurants, Parks & Transit! (id:60626)
Cir Realty
184 Whiteglen Crescent Ne
Calgary, Alberta
Beautifully updated and move-in ready, this charming bungalow has undergone a full transformation inside and out. Thoughtfully renovated from top to bottom, nearly every element has been refreshed—including new windows and doors, contemporary flooring, modern light fixtures, updated bathrooms, stylish baseboards, railings, fresh paint, and sleek new appliances. Step inside to discover a bright and welcoming main floor, where the spacious living room offers a warm and inviting atmosphere, complete with a striking fireplace framed in elegant tile. The open dining area is just off the living space and features sliding patio doors that lead to the backyard—perfect for indoor-outdoor living. The updated kitchen is as functional as it is stylish, featuring granite countertops, ceiling-height cabinetry, stainless steel appliances, a modern tile backsplash, and plenty of cupboard and storage space for all your needs.Tucked just down the hall is the primary bedroom, complete with a private 3-piece ensuite and a generous walk-in closet. Two more well-sized bedrooms and a full 4-piece bathroom round out the main floor. Conveniently located next to the kitchen, you’ll also find stacked laundry tucked neatly into its own space. Downstairs, a fully finished illegal suite with a private entrance adds excellent flexibility—ideal for extended family or future rental potential. The lower level includes a spacious recreation room, a second kitchen, two additional bedrooms, a 3-piece bathroom, and its own laundry/utility area. Outside, the fully fenced and landscaped yard leads to an double detached garage—offering plenty of space for vehicles, hobbies, or extra storage. Set in the established community of Whitehorn, this home is close to everything—LRT stations, shopping centres, schools, hospital access, and major roadways—making it a convenient and quiet commute to downtown. Move-in ready! (id:60626)
RE/MAX Irealty Innovations
#279 - 4975 Southampton Drive
Mississauga, Ontario
Freshly painted stacked 2-bedroom townhouse in desirable Churchill Meadows, close to Ridgeway Plaza. Upgraded bathrooms with quartz countertops. Fantastic open-concept layout with an upgraded and modern kitchen featuring granite countertops, stone backsplash, and laminate flooring with new baseboards. Oak stairs, modern vanity accessories, and pot lights throughout. Balcony off the primary bedroom. Close to 403 Shopping, community centre (id:60626)
Coldwell Banker Realty In Motion
211 Thelma Avenue
North Bay, Ontario
Beautiful detached bungalow built in 2014, featuring 5 bedrooms and 3 full bathrooms. Spacious layout with 3 bedrooms on the main floor and 2 in the finished basement, which also includes a large living room with fireplace, cold room, and full bath. No carpet throughout. Enjoy summer days in the above-ground pool and gazebo in the private backyard. Located in a great neighborhood, close to shopping, restaurants, and the beaches of Lake Nipissing. Includes garage with motorized door and remote. Move-in ready and perfect for families or investors! (id:60626)
Right At Home Realty Brokerage
3507 13688 100 Avenue
Surrey, British Columbia
Welcome to your new home in the sky! This stunning spacious sub-penthouse condo features 2 bedrooms, 2 bathrooms, and 900 sqft of bright, open living-perfect for families looking for comfort and convenience. Recently updated with brand new flooring, this move-in-ready unit offers breathtaking panoramic views of the city and mountains. Thoughtfully designed layout with separated bedrooms, ideal for privacy and family living. Located in a family-friendly, well-managed building with amenities including a fitness centre, party room, theatre, meeting room, and concierge service. Just steps from SkyTrain, parks, schools, SFU, shopping, and restaurants, this is the ideal blend of urban living and everyday comfort. Call for your private showing. Open house Sat 7/12 12-2pm. (id:60626)
Oakwyn Realty Ltd.
2060 Casino Road
Trail, British Columbia
Located in beautiful Casino, this rare gem offers the perfect blend of comfort, space, and stunning natural beauty. Nestled on just over an acre of immaculately landscaped land, this home is just a stone's throw from the Columbia River, offering breathtaking 180-degree views from nearly every angle. The open floor plan seamlessly connects the kitchen and living room, with expansive windows that flood the space with natural light and frame the river like a work of art. The main floor also features a full bathroom with double sinks and a spacious master suite, while the lower level offers flexible space including a guest room or office, a convenient half bath, and abundant storage. Step outside and you'll find a heated garage, carport, and multiple covered parking areas—perfect for storing boats, motorhomes, and trailers. There's even a cozy firepit area to enjoy evenings under the stars. Whether you're looking to downsize without compromise or you're an empty nester seeking a peaceful retreat with room to breathe, this property delivers space, privacy, and those incredible river views that make every day feel like a getaway. (id:60626)
RE/MAX All Pro Realty
182 Balmoral Avenue S
Hamilton, Ontario
ATTN RENOVATORS: Opportunity awaits at 182 Balmoral Ave. S! This home has loads of potential. Situated near the base of the escarpment and located steps away from Gage Park, trendy Ottawa Street district, all public transit, shopping and schools. This 2 story charming home features original hardwood flooring and trim on both levels, coffered ceiling in dining room, wood burning fireplace and a main floor bathroom. Upstairs, you’ll find three bedrooms and a four-piece bathroom. A separate side entrance leads into the basement with lots of storage space and large windows. Detached garage with a lovely backyard. This home offers spacious rooms throughout and with your personal touches this could be your forever home! (id:60626)
Right At Home Realty
1406 - 550 Webb Drive
Mississauga, Ontario
Luxury Condo Unit for Sale! This sunny, south-facing unit boasts unobstructed views of the lake and features a beautifully updated interior with newer luxury flooring throughout. The functional layout includes a large living/dining area and a versatile den, perfect for an office or breakfast area. The spacious primary bedroom features a two-sided walk-thru closet and direct access to a semi-ensuite washroom with a double sink. Enjoy the breathtaking views from the generous balcony, accessible through two walk-outs. The unit's newly upgraded kitchen offers brand-new appliances and ample counter space. Additionally, the unit includes an oversized ensuite laundry room and a separate large pantry, ideal for additional storage. This well-maintained building features a newly renovated, modern lobby and an abundance of amenities, including an outdoor pool, hot tub/sauna, tennis and squash courts, gym, party room, 24-hour concierge, and a private fenced 2-acre park for residents to enjoy. Located in the heart of Mississauga, this property is just steps from Square One, public transit, the Living Arts Centre, schools, parks, and major highways. Don't miss this fantastic opportunity! (id:60626)
Royal LePage Signature Realty
11 - 3055 Elmcreek Road
Mississauga, Ontario
Great Find! Rare opportunity to own an affordable townhome at a price of a condo apartment! More private, cozy, no waiting for elevators! 2 parking spots including your own garage! Vibrant part of the city, surrounded by shopping, convenient transit, and parks, with a school right next to the complex and 5 minute drive to Community Center and walking trails. This three-level design includes a spacious rooftop terrace, updated kitchen with elegant countertops, a breakfast bar, and newer stainless steel appliances with a brand new stove. The open-concept living and dining area seamlessly connects to the kitchen. Updated bathroom with new vanity and beautiful marble floors. Two private bedrooms on the upper level, upper level laundry convenience. Large, private sundeck with westerly exposure adds another 230 sq ft of living space from spring to fall. The townhome is freshly painted with new flooring throughout. Located adjacent to Superstore, Shoppers Drug Mart, LCBO, and Home Depot, it's just a minute's walk to a large park with a playground and splash pad. Perfect for community sports games, dog walking, or relaxing. It's a one-bus ride to the subway, Square One, and near GO Transit, with a 10-minute drive to the QEW or Highway 403. Lower Condo Fees Than Many Units Around Town, fee includes water. Newer Roof And Roof-Top Deck. Recent updates include a newer AC, new flooring in 2024/2025, updated bathroom, new fridge and dishwasher in 2024, brand new stove is 2025. (id:60626)
Cityscape Real Estate Ltd.
8003 Rowland Road
Burns Lake, British Columbia
Lakefront living on beautiful Decker Lake! This 3-bedroom, 2-bath home with an office sits on just under an acre in a peaceful, private setting. Vaulted ceilings and large windows fill the main floor with natural light. Enjoy outdoor living on the spacious deck overlooking the lake. The walk-out basement features a second kitchen with a gas range, easily converted into a mortgage helper or in-law suite. A detached 2-car garage offers plenty of storage, and raised garden beds are ready for your green thumb. Perfect as a year-round home or weekend getaway, this property offers the best of rural lakefront life with room to grow. All measurements are approximate and should be verified by the buyer if deemed important. (id:60626)
Exp Realty
701 - 120 Lombard Street
Toronto, Ontario
Sought-After French Quarter! Spacious, sun-filled 1-bedroom unit in the desirable French Quarter. Functional open-concept layout with 9' ceilings and Juliette balconies off every window offering unobstructed east-facing views and great natural light. Full-sized living, dining, and kitchen areas provide an ideal flow for comfortable living and entertaining. Generous primary bedroom features a rare walk-in closet with built-ins. Building amenities: 24-hr concierge & security, visitor parking, gym, rooftop terrace w/ BBQ, and newly renovated party room. All utilities included in maintenance fees. Unbeatable location with a 99 Walk Score steps to St. Lawrence Market, Financial District, transit, shopping, restaurants & more! (id:60626)
RE/MAX Hallmark Realty Ltd.

