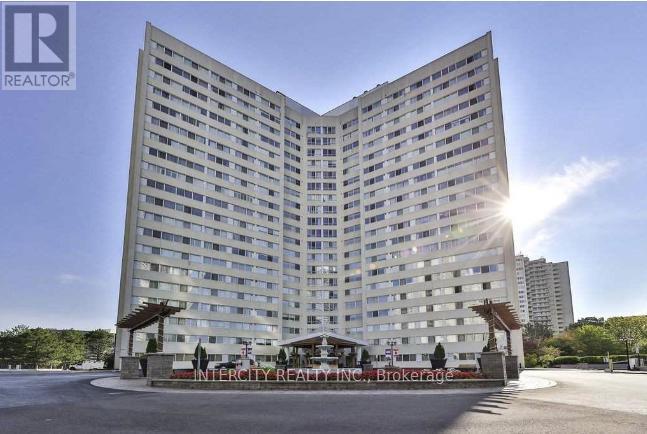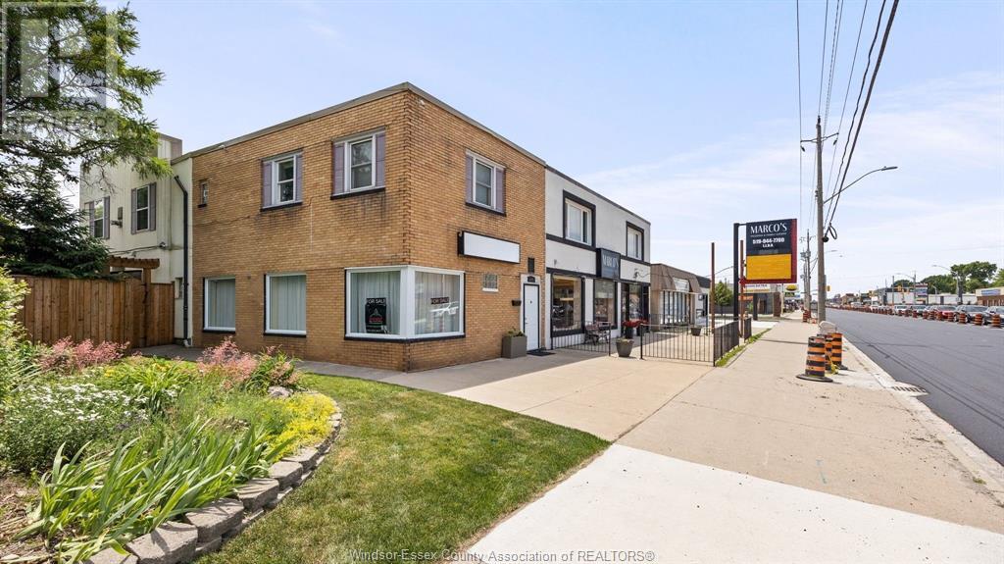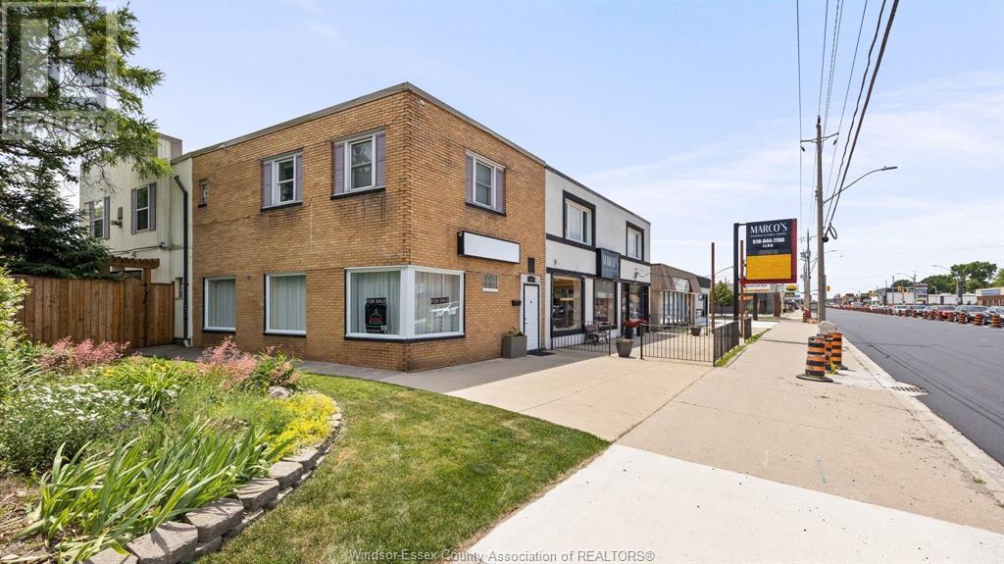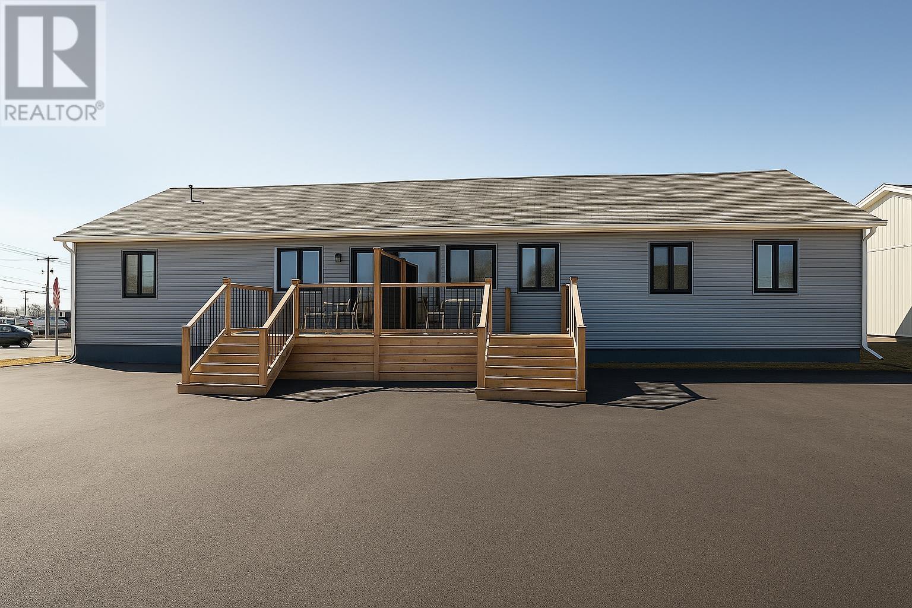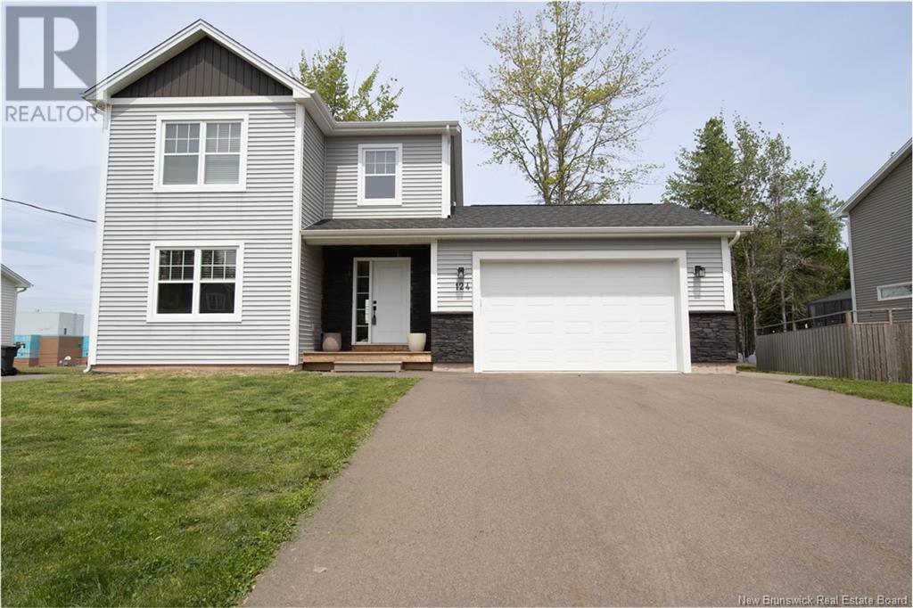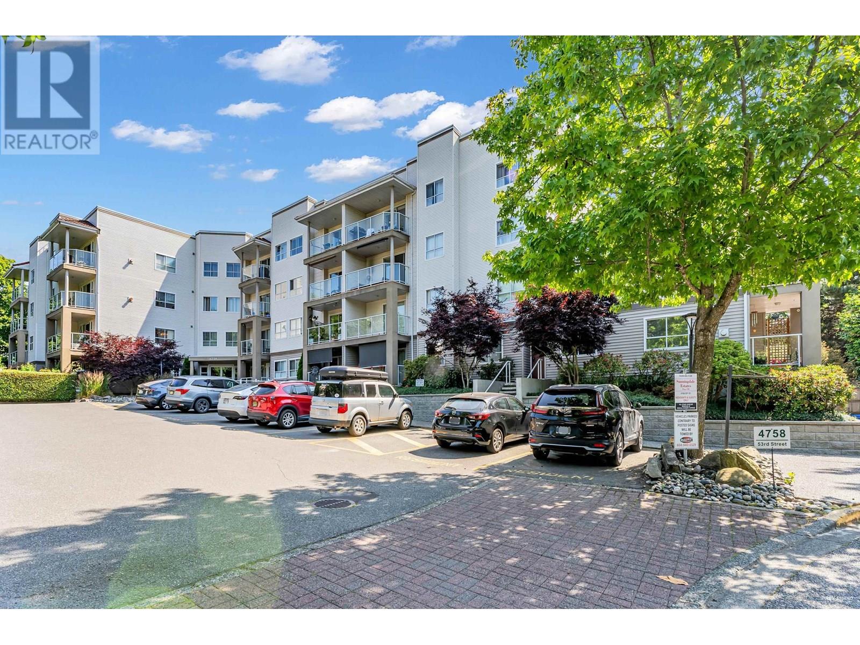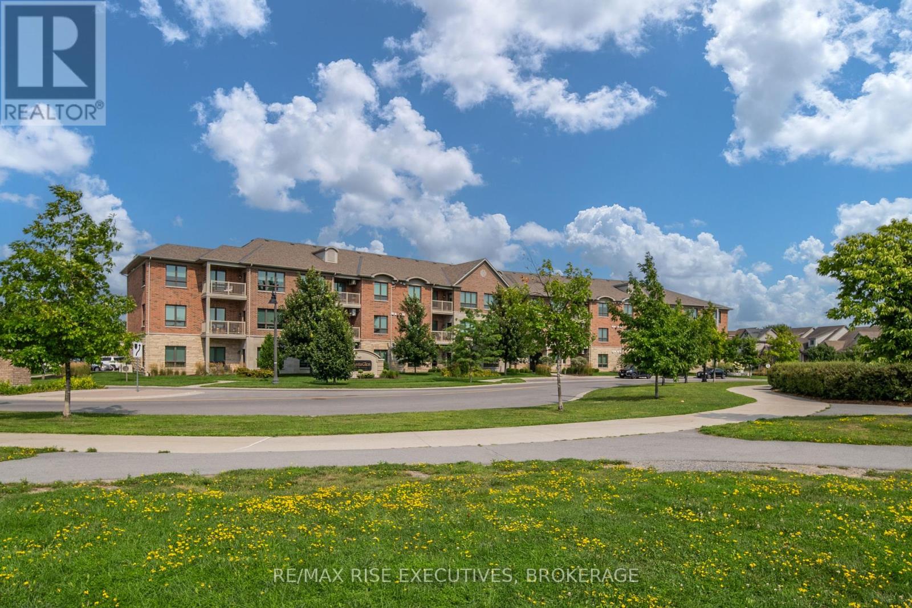509 - 3695 Kaneff Crescent
Mississauga, Ontario
Live in the Heart of Convenience at Place Royale Condos! Enjoy easy access to nearby restaurants, cafés, grocery stores, and pharmaciesall just steps Square One Shopping Centre is close by for shopping, dining, and entertainment. Green spaces like Garden of the Valley and Mississauga Valley Park offer the perfect escape for a walk or fresh air. Schools and public transit are within walking distance, making this location ideal for families and commuters alike. (id:60626)
Intercity Realty Inc.
2430 Progress Road
Prince George, British Columbia
* PREC - Personal Real Estate Corporation. If you have a large family and are looking for a move in ready country home with lots of parking and great privacy this is on your must see list. This 5-bed, 3-bath country home features a bright and open floor plan, substantial renovations and great natural light. RV parking, a single garage and lots of room for future out building is the icing on the cake here. This is a must see home and a short drive to the downtown core. Don't miss out on this great home today. All measurements are approximate, buyer to verify if deemed important. Lot size taken from BC assessment. (id:60626)
Royal LePage Aspire Realty
4165 Tecumseh Road East
Windsor, Ontario
ATTENTION Investors and/or those looking for an amazing live/work space. IDEALLY located on the corner of Rossini and Tecumseh Rd E, this rare 3 bedroom 1 bath apartment style embraces the convenience of low maintenance living with the warm feeling of home! During the summer months, your private side yard fenced in oasis will no doubt bring calm and comfort. The lower open concept commercial space offers ample natural light w/2pc bath and storage. Previously a professional yoga studio and prior to that a hair salon, this combination of location, space and true residential living simply can't be found. Updates include: roof (2020), Combo Furnace/AC (2017), HWT (2021). Bring your vision/business plans or enjoy the rental successes, either way you'll want to see immediately! FULL Info. package available. (id:60626)
Keller Williams Lifestyles Realty
4165 Tecumseh Road East
Windsor, Ontario
ATTENTION Investors and/or those looking for an amazing live/work space. IDEALLY located on the corner of Rossini and Tecumseh Rd E, this rare 3 bedroom 1 bath apartment style embraces the convenience of low maintenance living with the warm feeling of home! During the summer months, your private side yard fenced in oasis will no doubt bring calm and comfort. The lower open concept commercial space offers ample natural light w/2pc bath and storage. Previously a professional yoga studio and prior to that a hair salon, this combination of location, space and true residential living simply can't be found. Updates include: roof (2020), Combo Furnace/AC (2017), HWT (2021). Bring your vision/business plans or enjoy the rental successes, either way you'll want to see immediately! FULL Info. package available. (id:60626)
Keller Williams Lifestyles Realty
1-2 71 Woodleigh Drive
Kensington, Prince Edward Island
Looking for an incredible investment opportunity in a sought-after location? This semi-detached property in the heart of Kensington is the perfect find! Featuring two separate, fully updated 2-bedroom, 1-bathroom units, you can live in one and rent out the other for added income potential. Inside, you?ll enjoy an open concept layout with modern finishes, including stainless steel appliances, a custom fireplace, and charming pine ceilings that create a cozy, inviting atmosphere. The property is equipped with a heat pump, offering efficient heating in the winter and cooling in the summer for year-round comfort. Located just 10 minutes from Summerside and 40 minutes from Charlottetown, this property is close to all the essential amenities, making it an ideal choice for tenants or homeowners seeking convenience and accessibility. Don?t miss out on this fantastic investment in a great location?schedule a viewing today! (id:60626)
RE/MAX Charlottetown Realty
124 Des Eleves
Dieppe, New Brunswick
Welcome to 124 Des Eleves, tastefully finished throughout! The main floor has an open concept layout with a living room featuring a custom fireplace, a well appointed kitchen with an island and dining room. Patio doors lead you to the back deck. A two-piece bathroom and mudroom area leading to the attached garage complete this level. Upstairs, you will find two bedrooms, a 4 piece bathroom, a Primary Bedroom with a three-piece ensuite, and a conveniently located laundry closet. The lower level includes a finished family room and ample storage with potential for additional living space. The home is finished with hardwood and tile throughout the two main levels, a mini split heat pump on upper level for cost-effective heating in the winter months, and cool a/c for the hot summer days, stone and vinyl facade. This home is conveniently located off Dieppe Blvd. and within close proximity to the Middle School, daycares and many other amenities. (id:60626)
Brunswick Royal Realty Inc.
236 Lee Street
Peterborough North, Ontario
Charming Raised Bungalow On A Quiet Corner Lot - Perfect For First-Time Homebuyers Or Downsizers. Nestled On A Peaceful, Tucked-Away Street In The Desirable North End, This Inviting Raised Bungalow Offers A Perfect Blend Of Comfort And Convenience. With Abundant Natural Light Pouring In Throughout The Home, You'll Immediately Feel At Ease In This Cozy Yet Spacious Retreat. As You Step Inside, You're Welcomed By A Generous Foyer That Sets The Tone For The Open, Airy Living Spaces Ahead. The Living Room, With Its Large Bay Window, Provides A Perfect Spot For Relaxation And Gatherings, While The Dining Area Opens Up To A Private Back Deck - Ideal For Enjoying Your Morning Coffee Or Entertaining Friends And Family. Two Comfortable Bedrooms Await You On The Main Floor, With Beautifully Maintained Hard Surface Flooring Throughout. The Upper Bathroom Features A Convenient Walk-In Shower, Ensuring Easy Accessibility And Modern Comfort. The Lower Level Is An Added Bonus, With An In-Law Suite That Includes A Wet Bar, Offering Plenty Of Potential For Guests, Extended Family, Or Even A Home Office. For Those Who Love To Tinker, A Spacious Workshop Outbuilding With Power Awaits - Ready To Be Transformed Into The Garage Of Your Dreams, Or Used For Extra Storage And Hobbies. Ideally Situated On A Prime Corner Lot, This Home Offers The Peace And Privacy You Desire, While Still Being Close To All The Amenities You Need - Including Close Proximity To All Levels Of Schooling. Whether You're Starting Out Or Looking To Downsize, This Inviting Bungalow Is A Must-See. (id:60626)
Century 21 United Realty Inc.
302 4758 53 Street
Delta, British Columbia
This meticulously cared-for 2-bedroom, 2-bathroom condo offers the perfect blend of comfort and convenience. With a large, sun-soaked west-facing balcony, it´s ideal for enjoying afternoon sunshine . The bright open-concept living area is perfect for relaxing or entertaining, featuring a cozy gas fireplace and easy access to the balcony. Beautiful engineered hardwood floors flow seamlessly throughout, adding warmth and elegance. Located in the heart of vibrant Ladner Village, this condo is just minutes away from transit, shopping, parks, and historic Ladner Village. Offers 1 secured under garage parking and 1 storage locker. Unit is in great condition, easy to view and it will sell itself. Some photos have been virtually staged for illustration purposes. (id:60626)
Sutton Group Seafair Realty
310 - 740 Augusta Drive
Kingston, Ontario
Welcome to Augusta Glen! Unit 310 is a top-floor, 2-bedroom, 2-bath gem with unobstructed views of Bert Meunier Park. At 1,219 sq/ft, this condo features an open-concept design with a warm mocha kitchen, upgraded cabinets, granite countertops, breakfast bar, and stainless steel appliances over $12,500 in kitchen upgrades alone. The bright dining/living area boasts a west-facing window and garden door leading to a private balcony perfect for sunset views. Additional features include a secure storage unit on the same floor, in-unit laundry with storage, a 3-piece bath with an enclosed shower, a large second bedroom, and a primary suite with a walk-in closet and ensuite. Building amenities include a fitness room, security access, and a party room. Walk to shopping, parks, Kingston Transit stops to take you anywhere, and more. Schedule your viewing today! (id:60626)
RE/MAX Rise Executives
8 Erie View Road
Leamington, Ontario
BEAUTIFULLY MAINTAINED RANCH STYLE HOME, LOCATED ON A CUL DE SAC IN A GREAT FAMILY NEIGHBOURHOOD. THIS FULL BRICK HOME FEATURES 3 BEDS AND 2 BATHS, EAT-IN KITCHEN WITH GRANITE COUNTERTOPS AND LOTS OF CUPBOARD SPACE. LAUNDRY ROOM CONVENIENTLY LOCATED ON MAIN FLOOR. LARGE FAMILY ROOM WITH WOOD BURNING FIREPLACE OPENS UP TO A GLASS ENCLOSED SUNROOM OVERLOOKING THE BACKYARD. LOWER LEVEL IS PARTIALLY FINISHED, READY FOR CUSTOMIZATION TO SUIT YOUR NEEDS. FENCED IN YARD INCLUDES NON-FUNCTIONAL EMPTY POOL. THAT PRESENTS AN OPPORTUNITY FOR REMOVAL OR REDESIGN, DEPENDING ON YOUR VISION FOR THE OUTDOOR SPACE. ONE CAR GARAGE WITH PAVED DRIVE. NEW FURNACE 2023. ALL SHOPPING AND AMENITIES CLOSE BY. (id:60626)
Royal LePage Binder Real Estate
2 Heath Drive
Trent Hills, Ontario
This charming 3 bedroom, 1-bathroom country home offers a perfect blend of rustic charm and modern convenience. Nestled on a spacious lot surrounded by serene landscapes, this residence features a bright and airy living room, ideal for family gatherings or quiet evenings. The well-appointed kitchen boasts ample counter space and modern appliances, making meal preparation a delight. Each of the three large bedrooms provides comfortable living spaces, perfect for rest and relaxation. The outdoor area invites you to enjoy the beauty of nature, with plenty of room for gardening or entertaining, the property also offers a detached workshop, Hot tub, and new steel roof!! Located in a peaceful community, this home is a wonderful opportunity for those seeking a tranquil lifestyle while still being close to local amenities. Don't miss the chance to make this country retreat your own! (id:60626)
Coldwell Banker - R.m.r. Real Estate
900 Kennedy Road
Hilden, Nova Scotia
Modern Living Meets Country Charm! Welcome to 900 Kennedy Road, a custom built home nestled on a private, wooded 8.43-acre lot, less than 15 minutes to Truro and 50 minutes to Halifax. This thoughtfully designed 3-bedroom, 2-bathroom home features high ceilings, a bright, open concept layout, and a chefs kitchen complete with quartz countertops, a large island, propane stove, and sleek stainless steel appliances. The spacious primary suite offers a generous walk-in closet and a spa-inspired ensuite with a luxurious walk-in shower. Throughout the home, custom cabinetry provides stylish and functional storage in every room. Built on a slab foundation, this home is ideal for one level living, perfect for those with mobility needs or anyone seeking modern comfort without stairs. Additional features include in-floor propane heating, a ductless heat pump, generator panel, and a full water treatment system. A durable steel roof and siding, along with a large concrete deck, making outdoor living easy and with low-maintenance. Stylish, accessible, and surrounded by nature. This exceptional home is a rare find. Book your private viewing today! (id:60626)
RE/MAX Nova (Halifax)

