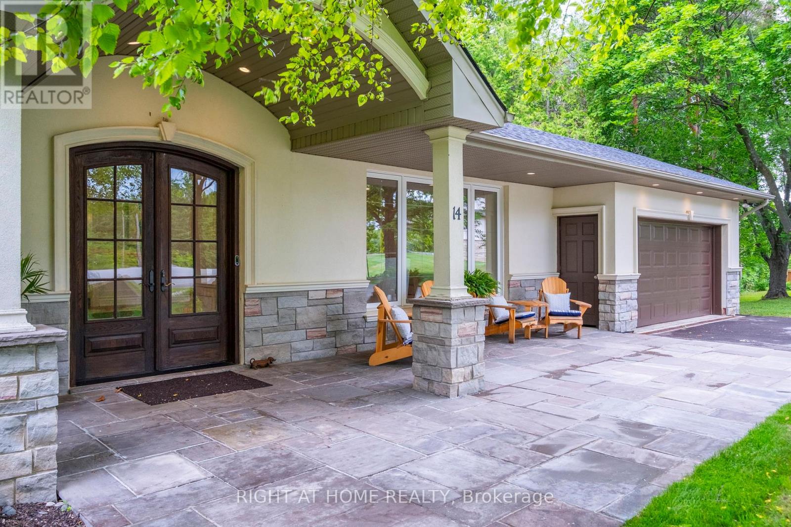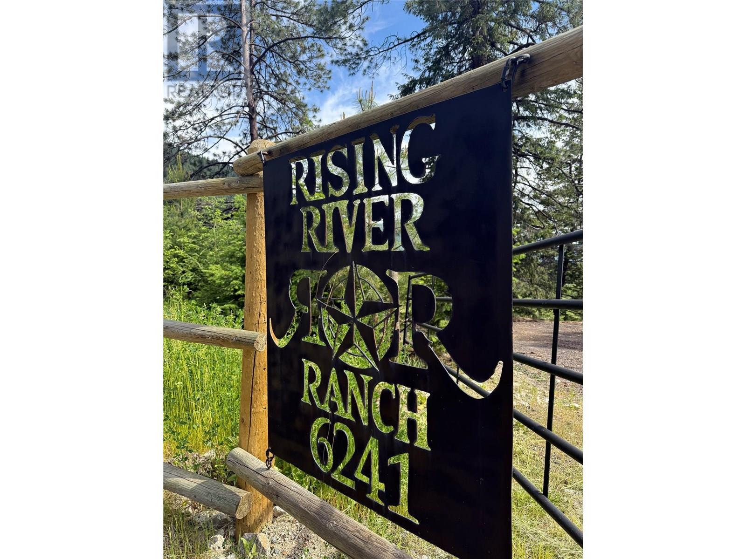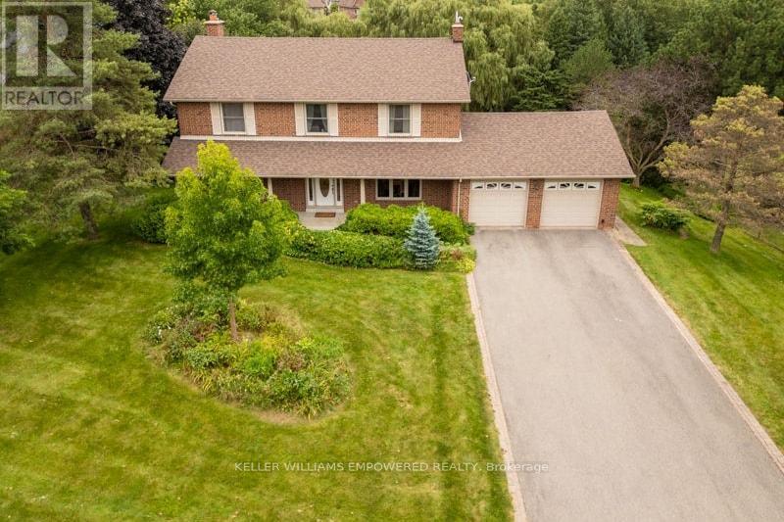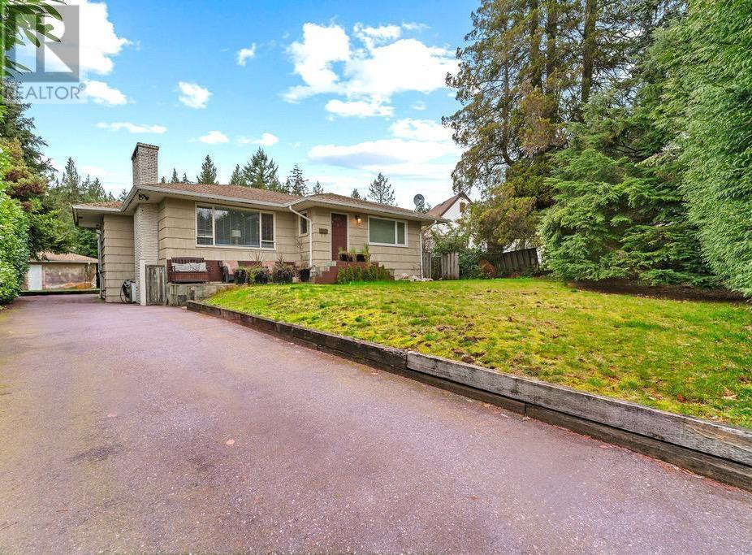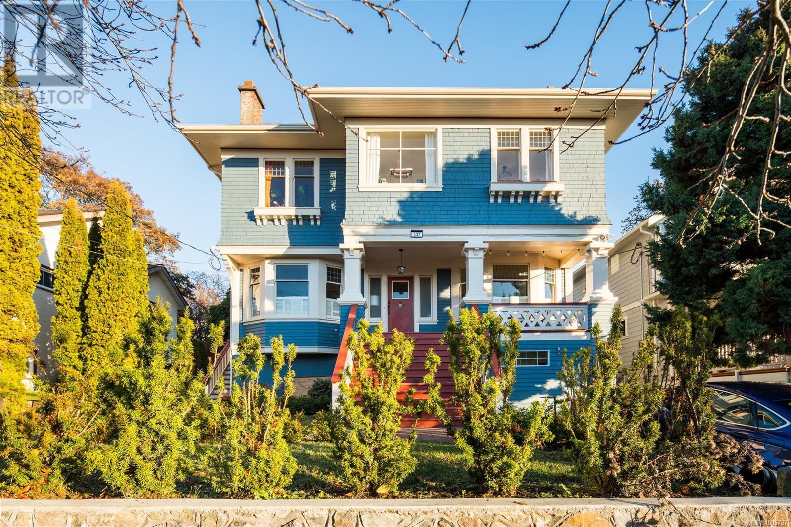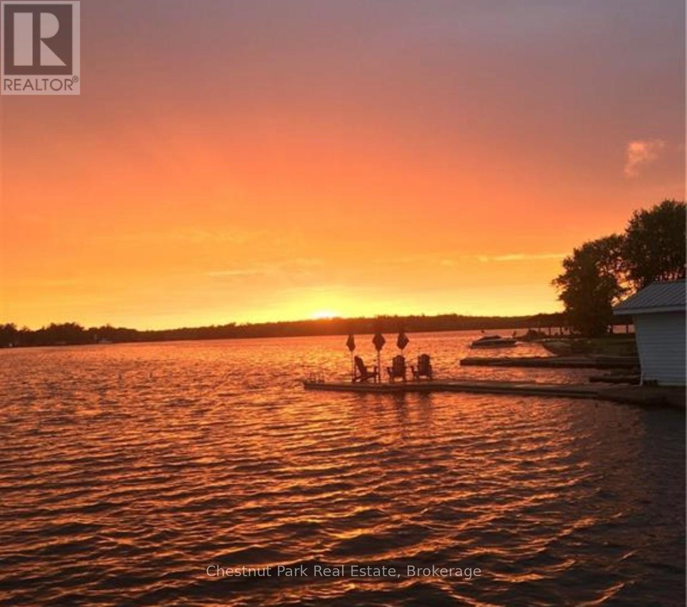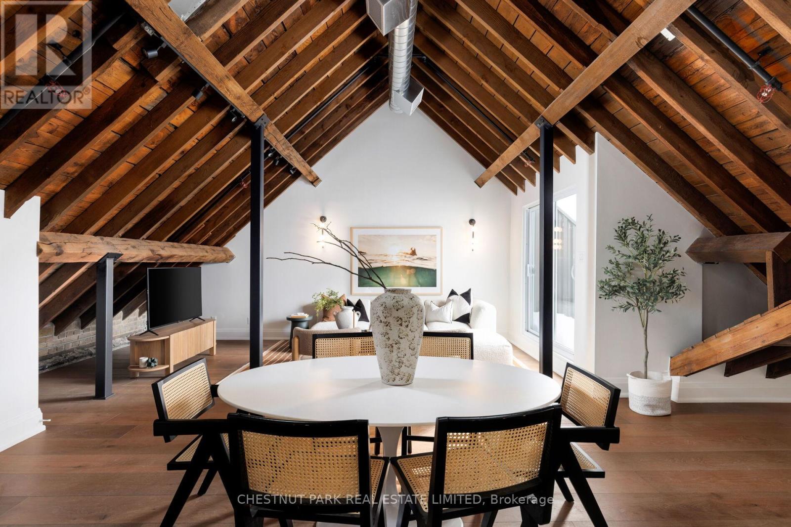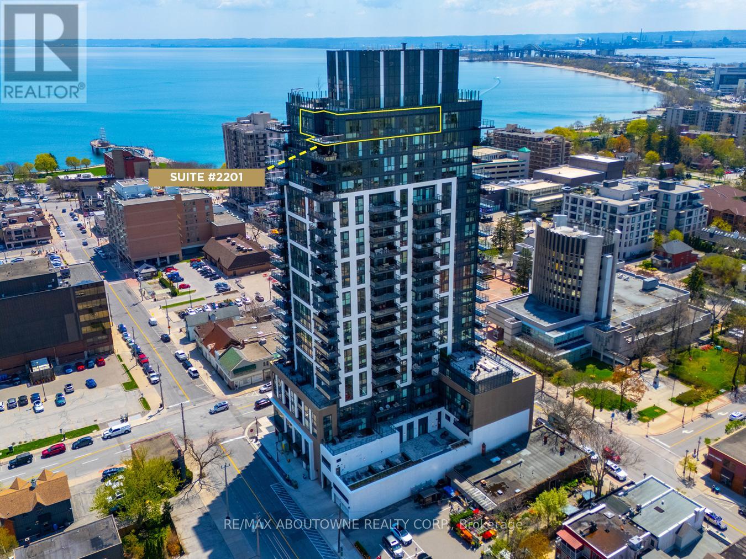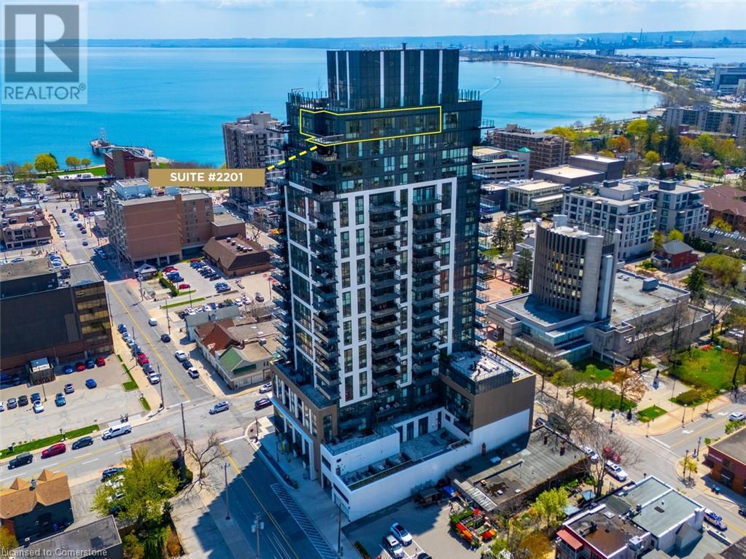14 Mcbride Court
Caledon, Ontario
Discover the epitome of upscale, country-living elegance in a sprawling 5,300 sqft bungalow elegantly nestled on a private 2.83-acre lot in serene Palgrave, Caledon. This meticulously designed and renovated home offers a fusion of luxury, functionality, and tranquility.Home Highlights: Versatile layout: 4 large main-level bedrooms (two with ensuite baths), a 5th bedroom and home office in the finished walk-out basement. Chefs Kitchen: Renovated with granite counters, elmwood cabinetry, stainless steel appliances, centre island, ceramic backsplash ideal for entertaining. Elegant details: Canadian hardwood floors throughout, crown moldings, wainscoting, solid wood doors, main-level laundry, and a cozy wood stove. Media-ready: Equipped with projector and screen in dedicated media room, cinema nights at home. Outdoor Entertainers Retreat: A multilevel Trex deck leading to serene seating area with a gas fire pit, Hot tub nestled amid mature trees, A sport court for hockey, basketball, or pickleball, Spacious storage shed perfect for gear or gardening tools. Be immersed in the quiet of nature, while still connected to town amenities just minutes away. Lifestyle & Location: Set on a quiet cul-de-sac with lush greenery, ravines, and family-friendly trails, Only 10 min to schools, shops, dining, and the scenic Glen Eagle Golf Course. Ideal for families, outdoor enthusiasts, or professionals craving peace without sacrificing convenience. Why You'll Love It. This home is more than a home, it's a private sanctuary designed for living well. Spacious interiors blend with forested surroundings to offer a tranquil yet sophisticated lifestyle: morning coffee on the deck, afternoon sport on the court, evening walks through the trails, and cozy family movie nights or around the fire pit. Enjoy the prestige of a custom bungalow without the upkeep of highrise living. It's a rare opportunity combining luxury, comfort, and space tailored to those who value style, serenity and convenience. (id:60626)
Right At Home Realty
3745 St Joseph Boulevard W
Ottawa, Ontario
Prime Development Opportunity in Ottawa's Thriving East End! Located in the bustling Taylor Creek Business Park within the growing Orleans community, this vacant commercial land offers endless potential. Recently approved for the development of a six-storey, 105,741sq. ft. extended stay hotel, this project includes 61 spacious suites, five commercial units, and premium amenity spaces. With site plan approval already in place, this is an ideal investment for developers looking to tap into the expanding business and tourism sectors in one of Ottawa's most rapidly developing areas. (id:60626)
Our Neighbourhood Realty Inc.
6241 33 Highway
Carmi, British Columbia
Rising River Ranch - a Private Wilderness Estate, in BC’s Okanagan. Discover an extraordinary opportunity to own this 43-acre riverside retreat along the serene Kettle River—where pristine wilderness meets refined rustic charm. Just five minutes from everyday amenities—and only 45 minutes from an international airport—this rare property offers unmatched seclusion without sacrificing convenience. The thoughtfully appointed 3-bed, 2-bath main residence is a sanctuary in itself, featuring premium Bosch appliances, a high-tech steam shower, indoor cold plunge, and a cozy wood-burning fireplace for year-round comfort. Designed to elevate your lifestyle, every detail blends warmth with wellness. Step outside to an outdoor enthusiast’s paradise: Two new guest cabins with wood-stoves, propane-heated outdoor shower, outhouses, wood-fired sauna, hot tub, and multiple outbuildings. A fully equipped chef’s kitchen featuring the “Oven Brothers’ wood-fired Fuoco table, pizza oven, and rotisserie. Panoramic views from the wraparound porch reveal 43 acres of natural splendour with irrigation rights—20 fenced and ideal for cows or horses. Wildlife thrives here, with frequent sightings of deer, moose, wild turkeys, and the occasional elk. Across the river, an additional 10 acres of additional land, surrounded by crown, invite you to hunt, hike, or explore on ATV. With no zoning restrictions, this retreat offers lifestyle flexibility and business potential. Private, turn-key, and truly rare. (id:60626)
Royal LePage Kelowna
1380 Keast Drive
Greater Sudbury, Ontario
Nestled in a quiet cul-de-sac in Sudbury’s desirable South End, this remarkable property offers 1.43 acres of privacy just minutes from the hospital, university, and conservation area. Tucked into a peaceful bay, the custom-built brick home is designed for entertaining, featuring a spacious chef’s kitchen that opens onto a covered sunroom. Nearly every room provides stunning lake views, creating a serene backdrop year-round. A detached garage includes a fully renovated loft—perfect as a guest suite, home office, gym, or recreation space. Down by the water, guests will love the charming lakeside cottage complete with a kitchen and panoramic views. Plus, solar panels on the cottage roof help reduce heating costs. With parking for over 10 vehicles and countless opportunities to enjoy lakeside living, this home is a rare find. Come experience it for yourself—book your private tour today. (id:60626)
Exp Realty
440 Warren Road
King, Ontario
Absolutely Amazing House Situated On Over 3/4 Acre Lot Backing Onto A scenic ravine! Majestic Setting Overlooking Conservation! Save Yourself Trip To The Cottage, This Property Offers The Best Of Both Worlds! W/O To Large Deck With Breathtaking Views and enjoy full retreat with inground Pool and sauna! Charm And Character Thru-Out the house! Updated Modern Family Size Kitchen W/Granite Counters, S/S Appliances and spacious breakfast area! Cozy family room w/fireplace and oversized windows offers breathtaking views of ravine! Elegant Dining Room, separate living room! Generously sized bedrooms! Updated Bathrooms! Hardwood floors throughout! Spacious W/O Basement Features Separate Entrance, Kitchen, Bathroom, large Living Room w/fireplace and sauna! Possible In-Law Suite! Newer Windows, Roof And Many More! Close to Hwy 400, steps to Go Station, parks, trails, golf clubs, tennis courts, dining, shops and top private schools! Move In, Reno or Re-Build! (id:60626)
Homelife Eagle Realty Inc.
3955 Highland Boulevard
North Vancouver, British Columbia
Rare Opportunity in Edgemont Village! Set back on Highland behind mature privacy hedges, this quiet and peaceful 5-bedroom home fronts onto Sunnycrest as well. Offering 2716 sqft, the home features 3 bedrooms on the main level, plus 2 bedrooms and a large rec room below-ideal for a growing family or suite potential. The oversized, flat 10,200 sqft lot is perfect for building your dream home to potentially front onto Sunnycrest! (Confirm with DNV.) Build, renovate, or invest-endless potential. Located in the highly sought-after Highlands and Handsworth catchments, this property offers excellent upside. Don´t miss this incredible chance to own in one of North Vancouver´s most desirable neighbourhoods! (id:60626)
Oakwyn Realty Ltd.
337 Moss St
Victoria, British Columbia
Welcome to this beautifully maintained 4-plex located in desirable Fairfield. This property presents an excellent opportunity for owner occupier/investors, offering over 4,500 square feet of finished living space and featuring four tastefully renovated suites that could easily be converted into five units. Throughout the house, is original hardwood flooring and charming period details. Recent renovations have enhanced the desirability of each unit. Located in the vibrant Moss Street area, this property is nestled in a friendly, safe community that offers a vibrant urban lifestyle. It’s only a short walk to downtown Victoria, the Dallas Waterfront, and Cook Street Village, making it an ideal location for tenants seeking convenience and a great community atmosphere. Whether you're an experienced investor or looking to grow your holdings, this property provides a prime opportunity in one of Victoria’s most sought-after neighborhoods. (id:60626)
Newport Realty Ltd.
3547 Lauderdale Pt Crescent
Severn, Ontario
** This Property Featured in Muskoka Life Magazine - ask for your digital copy! ** - Prepare to be impressed! This highly coveted Sparrow Lake sunset shore locale offers easy year round and paved municipal road access right to your door. This custom built year round home or 4-season lakehouse features spacious bungalow living with an additional private lofted suite to accommodate family & friends. 3 bedrooms - all with their own ensuites! Great room boasts soaring cathedral ceilings, stunning stone fireplace & a spectacular window wall to the lake so you can enjoy those incredible sunsets all year long. For the most discerning of buyers, this property is well appointed throughout. Private office is perfectly positioned just off of the main living area, providing lake views when you are needing a break from work, and is large enough for multiple desks if required. Ideal for entertaining, the newer chef's dream kitchen comes complete with a breakfast counter, large centre island & an eat-in area. Plus there is a second dining room & living room which flow effortlessly out to the cozy Muskoka room. Side entry & deck make BBQing a breeze! Gracing the bungalow level are the master suite with private lakeside deck, main floor laundry, and an oversized second bedroom (previously used as an artisan's studio with its own entry) which also boasts full ensuite privileges. Triple detached garage provides 2 bays for vehicles plus an extended full workshop with 2 man doors & the upper loft offers 11'x32' for games or storage space. Single wet slip boathouse, sand beach & play area complete this incredible package. Level lot is ideal for all ages and ranges of mobility. Plenty of room for a pool if desired. This one is sure to check off all of the boxes on your wish list. Call today for further details or to arrange for your private viewing. Sparrow Lake, Trent-Severn & Muskoka memories are just waiting to be made! (id:60626)
Chestnut Park Real Estate
309 - 384 Sunnyside Avenue
Toronto, Ontario
The true loft youve been waiting for! Welcome to The Bell tower suite at the highly sought after Abbey Lofts. Incredible 3 year, Million Dollar Renovation as all 2250 sq ft of the unit were re-imagined with high end, modern finishes while maintaining the original character and charm. Enjoy the beautiful Douglas Fir Beams, exposed brick and stunning Cathedral wood ceilings. 2 bed, 2 bath, 2 parking spots and a fantastic office space up in the bell tower. Incredible attention to detail. Views of the lake and downtown from the Bell tower. Fantastic location, perfectly positioned in the heart of High Park/ Roncessvalles. Steps from High park, and all the great shops and cafes on Roncessvalle avenue. Perfect for the discerning buyer who wants the best of everything. (id:60626)
Chestnut Park Real Estate Limited
50 Lloyminn Avenue
Ancaster, Ontario
Experience refined living in this exquisite 3+1 bedroom custom-built luxury home, nestled on a prestigious corner lot in the heart of Ancaster. Showcasing impeccable craftsmanship and designer finishes throughout, this elegant residence offers a beautiful sophisticated living space. The foyer welcomes you with soaring ceilings and natural light that flows seamlessly into the open-concept main floor. A gourmet chef's kitchen features Cambria countertops, top-of-the-line appliances, and a spacious centre island, while the spacious family room boasts a statement fireplace and oversized windows overlooking award winning professionally landscaped & meticulously maintained grounds. The dining room offers a warm and inviting space perfect forspecial gatherings. This stunning home boasts garden doors that open directly onto a stunning backyard-oasis, seamlessly blending indoor comfort with outdoor beauty The double doors invite natural light into the living space while offering easy access to a landscaped yard perfect for relaxing, entertaining, or gardening. Whether you're enjoying morning coffee on the patio or hosting a summer barbecue or relaxing by the fire pit, this inviting transition from home to nature adds both elegance and functionality to everyday living, retreat to the opulent primary suite complete with another set of garden doors a custom walk in closet and a spa-inspired ensuite. Additional highlights include a functional laundry/mud room with dog washing station, finished basement with a home theatre, kitchen, 4th bedroom, luxury bathroom, storage space and so much more. The double car garage is oversized and the adjacent driveway holds 6 cars. Perfectly situated in the prestigious Oak Hill Neighbourhood on LLoyminn Ave, close to schools, golf courses, hwy accesses and nature trails. This is Ancaster luxury at its finest. (id:60626)
RE/MAX Escarpment Realty Inc.
2201 - 2007 James Street
Burlington, Ontario
Experience Elevated Living at the Newly Completed Gallery Condominium in the Heart of Downtown Burlington. This spectacular brand-new 1986 sq ft penthouse offers refined luxury with breathtaking Toronto skyline, Escarpment and Lake Ontario views. Featuring 3 beds + den, 2 baths, and expansive floor-to-ceiling windows, this light-filled corner suite combines modern elegance with functional design. From the moment you enter, the spacious foyer sets the tone for sophistication. The thoughtfully designed open-concept living, dining, and kitchen showcases impressive 180 degree views and offers a practical seamless flow. A built-in bar/coffee station and versatile den/office/4th bedroom add flexible space and style.The chefs kitchen is a true showpiece equipped with high end appliances, extended-height cabinetry, pantry wall cabinets, quartz countertops and backsplash. The oversized curved island with fluted wood accents and pendant lights is perfect for entertaining. Situated away from the main living space, The primary suite offers a serene retreat with expansive views, 2 closets, a breathtaking 4-piece spa inspired ensuite featuring heated floors, double floating vanity, quartz countertop, a stunning oversized shower and water closet. Enjoy 2 additional spacious bedrooms with floor to ceiling windows, a stylish 3-piece bath and a full-size laundry room fitted with custom cabinetry, quartz countertops, sink, washer/dryer and ample storage room. Entertain or simply relax on the spectacular terrace complete with gas hookup and water tap, all framed by breathtaking city, lake, and escarpment views. EV ready side by side parking spots, and a storage locker are also included. Residents enjoy hotel inspired amenities: 24 hr concierge, yoga & wellness studio, fully equipped gym, indoor lap pool rooftop lounge with fire pit & BBQ area, party/games rooms, pet wash station and guest suites. This is urban luxury redefined dont miss this exceptional opportunity. (id:60626)
RE/MAX Aboutowne Realty Corp.
2007 James Street Unit# 2201
Burlington, Ontario
Experience Elevated Living at the Newly Completed Gallery Condominium in the Heart of Downtown Burlington. This spectacular brand-new 1986 sq ft penthouse offers refined luxury with breathtaking Toronto skyline, Escarpment and Lake Ontario views. Featuring 3 beds + den, 2 baths, and expansive floor-to-ceiling windows, this light-filled corner suite combines modern elegance with functional design. From the moment you enter, the spacious foyer sets the tone for sophistication. The thoughtfully designed open-concept living, dining, and kitchen showcases impressive 180 degree views and offers a practical seamless flow. A built-in bar/coffee station and versatile den/office/4th bedroom add flexible space and style.The chef’s kitchen is a true showpiece equipped with high end appliances, extended-height cabinetry, pantry wall cabinets, quartz countertops and backsplash. The oversized curved island with fluted wood accents and pendant lights is perfect for entertaining. Situated away from the main living space, The primary suite offers a serene retreat with expansive views, 2 closets, a breathtaking 4-piece spa inspired ensuite featuring heated floors, double floating vanity, quartz countertop, a stunning oversized shower and water closet. Enjoy 2 additional spacious bedrooms with floor to ceiling windows, a stylish 3-piece bath and a full-size laundry room fitted with custom cabinetry, quartz countertops, sink, washer/dryer and ample storage room. Entertain or simply relax on the spectacular terrace complete with gas hookup and water tap, all framed by breathtaking city, lake, and escarpment views. EV ready side by side parking spots, and a storage locker are also included. Residents enjoy hotel inspired amenities: 24 hr concierge, yoga & wellness studio, fully equipped gym, indoor lap pool rooftop lounge with fire pit & BBQ area, party/games rooms, pet wash station and guest suites. This is urban luxury redefined – don’t miss this exceptional opportunity. (id:60626)
RE/MAX Aboutowne Realty Corp.

