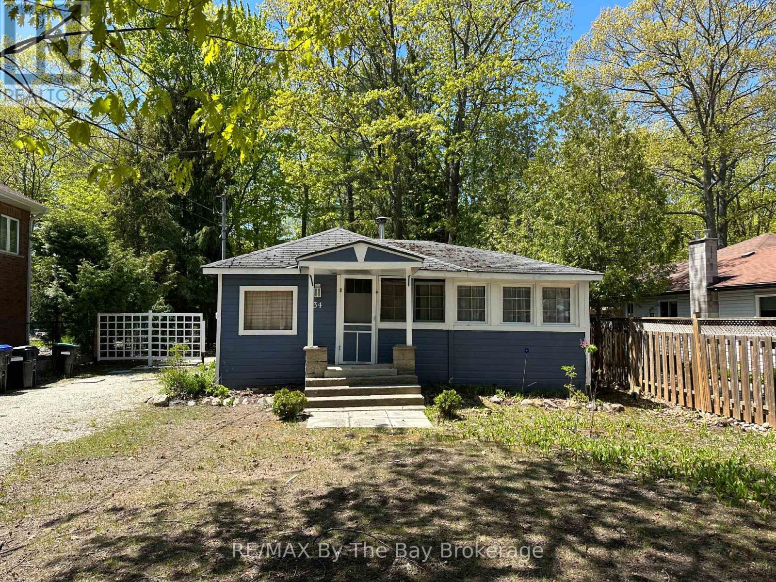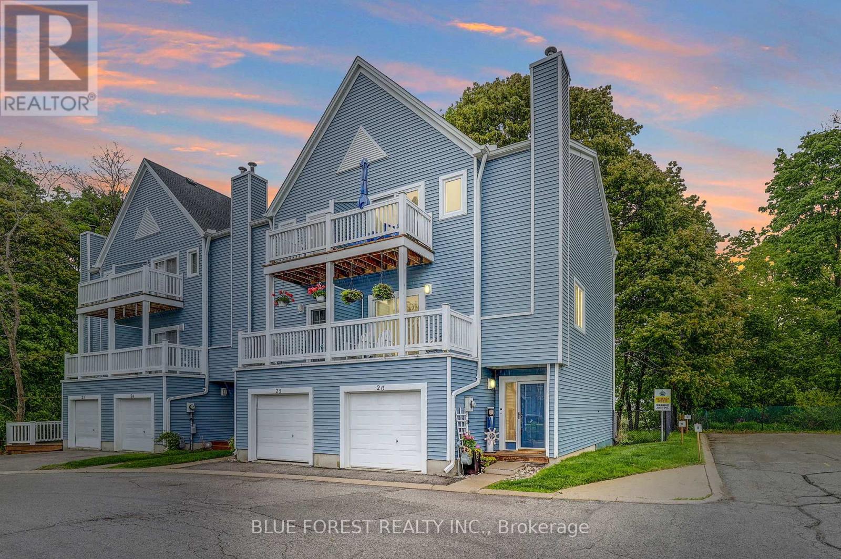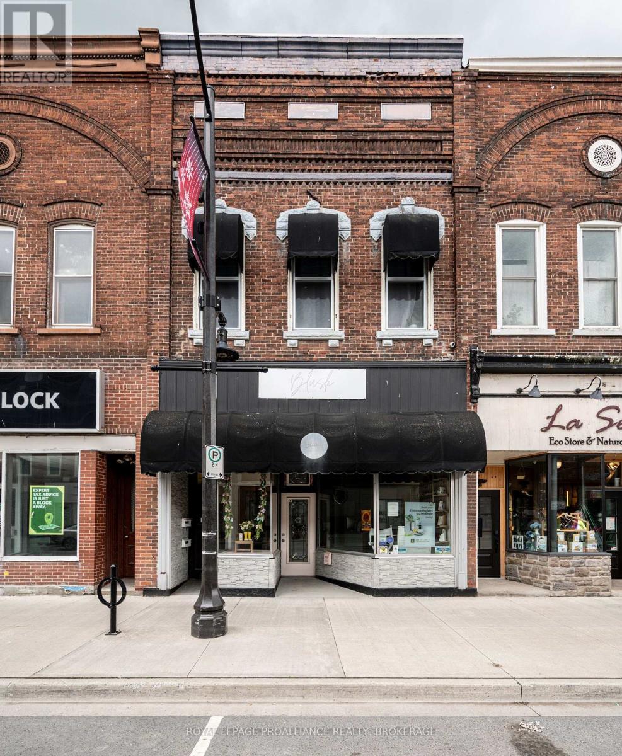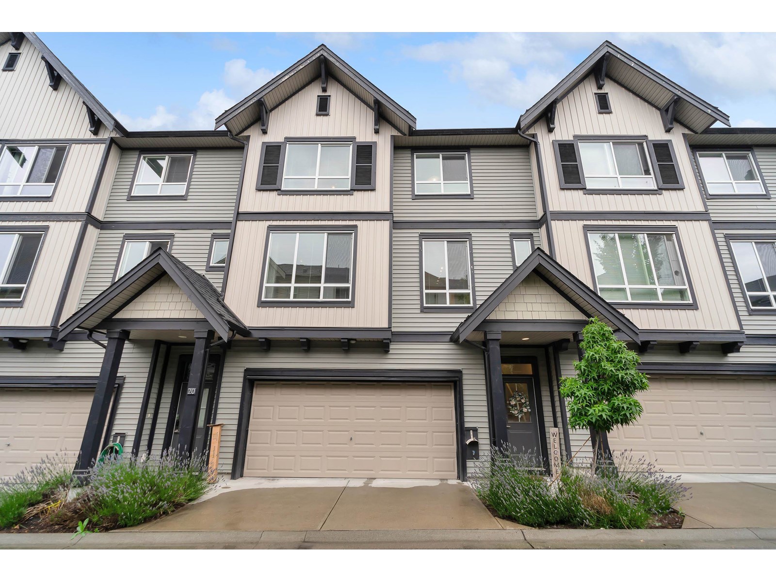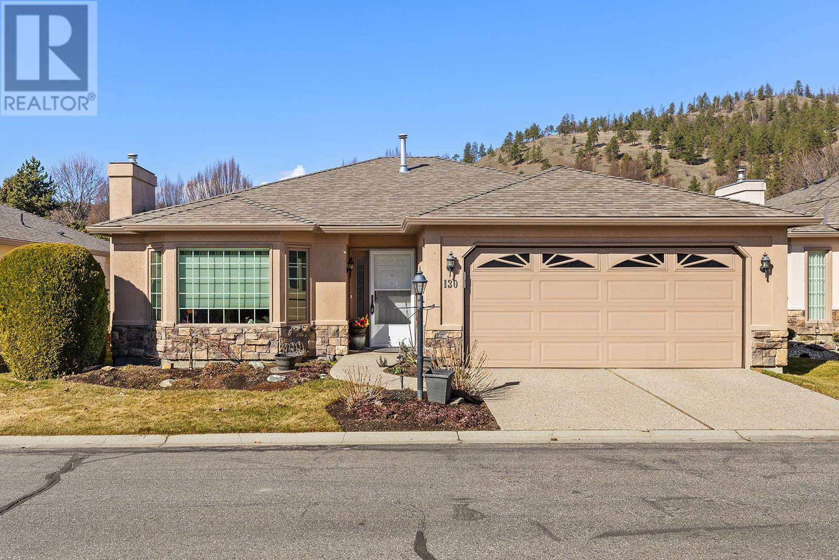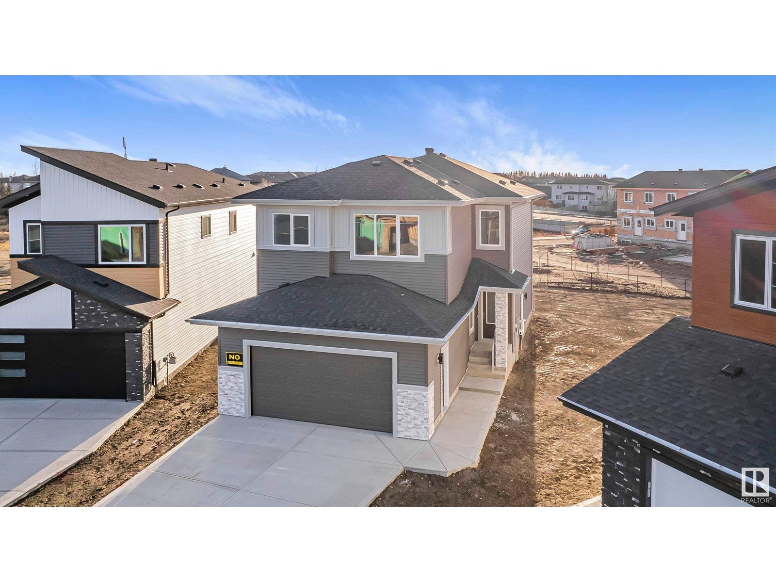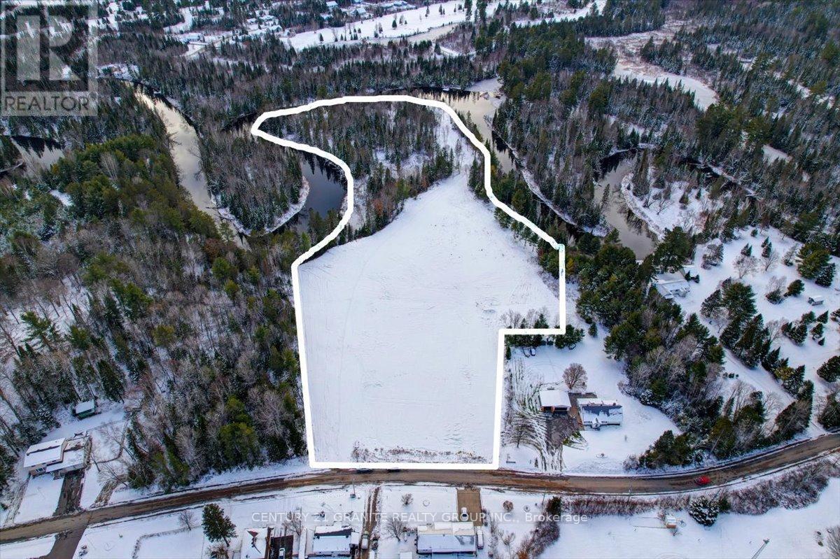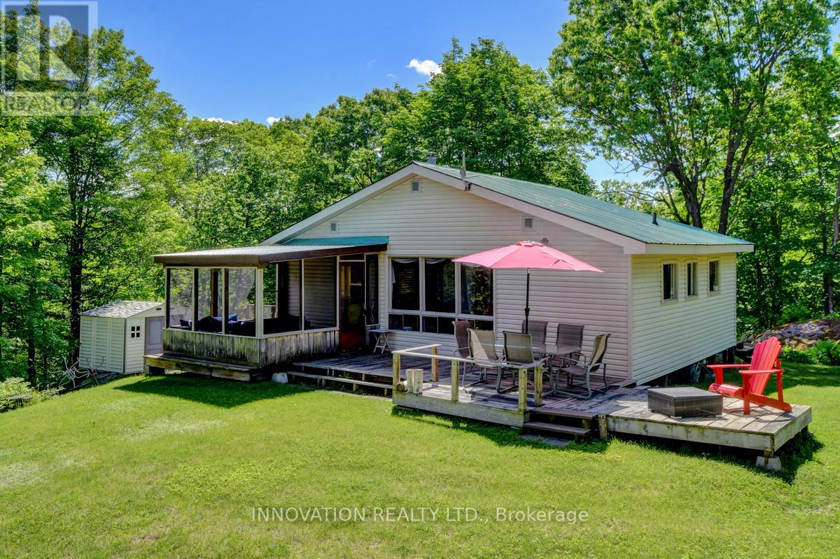134 Sunnidale Road
Wasaga Beach, Ontario
Charming Cottage-Style Getaway with Development Potential! This delightful cottage-style retreat is ideally located within walking distance to the sought-after Beach Area 5, offering the perfect blend of cozy living and future opportunity. Set on a generous 50ft x 150ft lot that backs onto Melrose Avenue, the property presents exciting potential for severance (buyer to do due diligence). Inside, the cottage features rustic post and beam construction, adding charm and character throughout. The layout includes a kitchen, living room, a 3-piece bathroom, and two rooms that could serve as bedrooms with the addition of closets. Enjoy the laid-back beach lifestyle and use this as your summer escape, all while being close to shopping, restaurants, and other local amenities. Whether you're looking to enjoy now or invest for the future, this property offers the best of both worlds (id:60626)
RE/MAX By The Bay Brokerage
26 - 374 Front Street
Central Elgin, Ontario
This fully renovated 3-storey end-unit townhome offers over 1,800 sq ft of stylish living space with sweeping lake views and peaceful ravine surroundings. Nestled in one of Port Stanleys most desirable enclaves, this home blends coastal charm with modern upgrades throughout.The main floor features a bright foyer and a cozy family room that walks out to a private deck overlooking the ravine ideal for morning coffee or evening relaxation. The second floor showcases open-concept living with a beautifully updated kitchen, spacious dining area, and a welcoming living room perfect for entertaining.Upstairs, the primary suite is a true escape. Wake up to panoramic views of Lake Erie from your private balcony, and unwind in the spa-inspired ensuite featuring double vanities and a deep soaker tub. A second bedroom with a modern full bath complete the upper level.Additional features include new flooring, trim, and paint throughout, an attached garage plus an additional parking space, and access to a heated outdoor pool with direct views of the beach.Located just a short walk from Port Stanleys shops, restaurants, and sandy shores, this is a rare opportunity to enjoy turn-key living in a sought-after waterfront community. (id:60626)
Blue Forest Realty Inc.
48 Dundas Street E
Greater Napanee, Ontario
Unlock a remarkable investment opportunity with this exceptional property at 48 Dundas Street East, beautifully positioned in the vibrant heart of downtown Napanee. This prime location features two stunning apartments, a high-visibility commercial unit, and exciting potential for future expansion. The city is willing to approve a third residential unit over the current front unit, offering even greater income possibilities. Step into the first apartment, a bright and inviting studio thoughtfully designed with a modern kitchen, a spacious 3-piece bathroom, and expansive windows that flood the space with natural light. A heat pump ensures year-round comfort. The second apartment is a charming one-bedroom unit with a generous living room, a welcoming open kitchen and dining area, and a private balcony for outdoor relaxation. Both apartments share convenient laundry facilities in the common hallway. On the main floor, you'll discover a generous commercial unit spanning over 1,300 square feet. This impressive space features elegant plank and hardwood flooring, two bathrooms, and its own laundry facility. Additionally, the full unfinished basement provides ample storage solutions. The store benefits from a new furnace installed last year and a long-life rubber membrane roof, installed in 2020. Currently, all three units are fully leased, generating a reliable annual income of $47,583.00, with the commercial lease set to increase yearly. Moreover, the Gibbards District will bring significant population growth, driving a large customer base just down the street. Nestled in the revitalized downtown core, the front residential unit is brand new, adding to the appeal. Don't let this spectacular investment slip away! (id:60626)
Royal LePage Proalliance Realty
19 30930 Westridge Place
Abbotsford, British Columbia
Welcome to Bristol Heights a Master Plan Community by Polygon. This 1,258 sq ft, 2 bed, 2.5 bath home offers modern comfort with stylish, contemporary finishes. Featuring bright tones, 9' ceilings, wide plank laminate flooring, and a convenient 2-piece powder on the main. The open-concept kitchen includes stainless steel appliances, engineered stone counters, custom white cabinetry, a large island for gatherings, and access to a private rear deck,perfect for entertaining. Upstairs boasts two generous bedrooms, including a primary with a spa-inspired ensuite and a full-size laundry room. Enjoy a double side-by-side garage with direct access to your private, fenced yard great for pets or kids. The resort-style clubhouse includes a pool, hot tub, gym, lounge, and more, all covered by a low m (id:60626)
RE/MAX Colonial Pacific Realty
595 Yates Road Unit# 130
Kelowna, British Columbia
As you step inside, you'll be welcomed by a bright, open-concept living area that seamlessly connects the kitchen, dining, and living spaces—perfect for entertaining or simply enjoying everyday living. The updated kitchen offers plenty of counter space, newer cabinetry, and an adjoining family room, making it both functional and inviting. Large windows throughout the home bring in an abundance of natural light, creating a warm and welcoming atmosphere. The spacious primary bedroom features a large closet and a private ensuite, while the second bedroom offers flexibility as a guest room or home office. Outside, enjoy your private, landscaped yard with a peaceful stream and a covered patio—complete with an awning—ideal for summer gatherings or quiet evenings. Located just minutes from parks, shopping, and Okanagan Lake, this home offers the perfect balance of tranquility and accessibility. Amazing community with clubhouse, indoor/outdoor pools, billiards room, library and fitness center. (id:60626)
RE/MAX Kelowna
6211 18 St Ne
Rural Leduc County, Alberta
**IRVINE CREEK**ALERT**UPGRADEDThis elegant two-storey residence offers 2600 sqft of refined, above-grade living space designed for modern family living. The main floor combines style and function with an open-concept kitchen and servery, a bright dining area, spacious living room, and a private den—ideal for a home office or guest room. It also includes a main-floor bedroom and a full bathroom, catering to multi-generational living or visiting guests. Upstairs, the home features a luxurious primary suite with a 5-piece ensuite and walk-in closet, three additional well-sized bedrooms, a family room perfect for relaxation, two more bathrooms, a laundry room, and multiple walk-in closets for added convenience. High ceilings, functional flow, and thoughtful room placement create an ideal balance of shared and private spaces. Located in a quiet, growing community, this move-in-ready home offers exceptional space, comfort, and versatility for families or professionals seeking a high-quality living environment. (id:60626)
Nationwide Realty Corp
225 Henrietta Street
Fort Erie, Ontario
Stunning Fully Renovated 4-Bedroom Solid Brick Home in Fort Erie. Welcome to your dream home! This beautifully renovated 1.5-story, 4-bedroom, solid brick residence sits in a quiet, sought-after Fort Erie neighborhood. Just minutes from Buffalo, pristine beaches, the Niagara River, and the QEW, it offers convenience and serenity. Recent Upgrades: New double-pane windows, soffits, fascia, and eaves with gutter guard, New exterior and interior doors, garage door with opener, high-efficiency furnace, A/C with new ductwork, owned water heater, spacious wood deck, stamped patio with natural gas hookup, pressure-treated privacy fence, Engineered hardwood flooring (main and 2nd floor), new plumbing fixtures, electrical plugs, switches, and lights. Property Features: Detached 1.5-car garage for vehicle, storage, or workshop, Driveway with parking for up to four vehicles, Open-concept kitchen with quartz countertops, soft-close cabinetry, solid wood drawers, tiled backsplash, ample storage, and a large island, sleek wide plank flooring and modern trim throughout main living areas. Large main-floor primary bedroom with a beautiful accent wall. Fully renovated bathroom with quartz countertop, tiled shower, and washer/dryer hookups. Versatile 4th bedroom with sliding barn doors, perfect as a home office, media room, or extra living space. Finished Basement: Generous mudroom, comfortable living space, second kitchen, private bedroom, and full bathroom with tiled shower. Second laundry room and separate private entrance, ideal for an in-law suite. This move-in-ready home is a rare find in an unbeatable location. Don't miss the chance to make it yours! (id:60626)
Keller Williams Complete Realty
Lots Route 930
Haute-Aboujagane, New Brunswick
OVER 5,000FT OF WATERFRONT ON THE ABOUJAGANE RIVER // Discover the perfect investment opportunity with this expansive 100-acres property, ideally located in a prime area ready for development. Boasting a total square footage of 396,249.7 square meters, this property offers ample space for a variety of potential uses. The land includes 48.9 acres within a designated Sea Level Rise (SLR) Zone, requiring innovative adaptations to sea level rise and storm surges, presenting a unique opportunity for environmentally conscious development. This property features diverse landscapes, including 98,762.9 square meters of preserved wetlands, offering a beautiful natural environment that adds both ecological value and aesthetic appeal. With 297,486.8 square meters of usable land. The zoning allows for versatile development opportunities, making it suitable for residential, recreational, or mixed-use projects. The location benefits from convenient access to local amenities, major transportation routes, and natural attractions, enhancing its desirability for future occupants or visitors. Whether you're looking to invest in a large residential community, a recreational facility, or a combination of both, this property offers the space and flexibility to bring your vision to life. Don't miss out on this rare opportunity to acquire a substantial tract of land with incredible potential. Contact your favourite REALTOR® today for more information on this exceptional property. (id:60626)
Keller Williams Capital Realty
40 York River Drive
Bancroft, Ontario
Zoned Residential, this 13.243 acres is prepared and ready for development and could be a beautiful property for your dream home or sever and build multiple homes with hydro at the road and town water is available. With a backdrop of the York River, this property could be gorgeous with your very own private park setting with fishing, swimming, kayaking and canoeing out your back door. This is a prime piece of land with great privacy in a country like setting but is actually in town! So check it out, you won't be disappointed. The following studies have been COMPLETED: Environmental Impact Study, Geotechnical Investigation & Slope Stability Study, Hydrogeological Assessment Report, Stage 1 & 2 Archaeological Assessment Proposed Development, Survey (id:60626)
Century 21 Granite Realty Group Inc.
3012 Pike Lake Rte 16c Route
Tay Valley, Ontario
Nestled atop a gently rising terrain that kisses the serene shoreline, this enchanting three-bedroom cottage sprawls elegantly over a 6.9-acre lot, draped in a tapestry of mixed forest and standing guard over approximately 850 feet of pristine lakeshore. It is a place where nature's charm meets delightful privacy, creating the perfect sanctuary for those seeking refuge from the clamour of everyday life. Stepping inside, one is embraced by an open-plan living area bathed in the warm glow of sunlight filtering through expansive windows. These large panes frame a breathtaking landscape that changes with the light, each sunset over Pike Lake ignites the sky in hues of orange and purple, a visual feast that is nothing short of magical. The three cozy bedrooms offer a retreat haven for restoring the spirit after a day spent revelling in the joys of the water. With every element designed for comfort, they invite dreams to unfold, lulling you into a peaceful night's embrace. Outside, a screened sunroom offers a serene nook from which to take in the panorama, while a spacious deck extends an invitation to outdoor gatherings. Here, the air is perfumed with the scent of pine and the sound of laughter, as ample seating allows for convivial alfresco dining, where every meal can be enjoyed under the open sky. The expansive dock, cradled in a private bay, beckons adventurers with effortless access to swimming and boating, or to bask in the tranquil surroundings. It is a place for sunbeam-drenched afternoons and starry nights that ignite the imagination. Enhanced by natural landscaping and the steadfast presence of mature trees, this refuge offers not just seclusion but a profound sense of belonging to the land. Whether you desire to unwind by the waters edge, dive into aquatic pursuits, or surrender to a rejuvenating nap beneath the towering pines, this cottage stands as the idyllic escape, a testament to the beauty of nature and the art of living well. (id:60626)
Innovation Realty Ltd.
302 1110 Samar Cres
Langford, British Columbia
Welcome to Solaris, at Westhills, surrounded by parks, hiking/biking trails, indoor/outdoor rock climbing & all the amenities your urban lifestyle craves. Ready for occupancy, this 2 bedroom, 2 bath + den, open concept design has 9’ ceilings, kitchen with large island & eating bar, custom cabinetry, luxurious stone counters, tiled backsplash, matte black hardware, & complete appliance package w/ full size laundry. This spacious corner unit has a great South facing deck with amazing views of Mt. Wells & Langford Lake. Each unit incl 1 EV ready parking stall in a secure, gated parkade, car wash, bike/locker storage & pet wash. You'll love the landscaped courtyard with outdoor kitchen, dining areas & gas firepits. The sophisticated art deco design in the lobby & common areas is sure to impress. Visit the Solaris show suite today, open daily from 12 – 4pm. Only a $25,000 deposit is required to secure your home. (id:60626)
Breakwater Realty Inc
22 Pape Drive
Humboldt Rm No. 370, Saskatchewan
Lakefront Luxury at 22 Pape Drive – Just Minutes from Humboldt! This stunning lakefront home offers just under 2,000 sq ft of beautifully designed living space with 6 bedrooms plus a den, 3 full bathrooms, and an additional 2-piece bath in the garage — perfect for lakefront living with room to spare. Built on a durable ICF foundation, this thoughtfully designed home features vaulted ceilings, expansive windows, and an open-concept layout that fills the space with natural light. The gorgeous kitchen offers an abundance of cupboards and counter space, a built-in desk, and a walk-through pantry with direct access to the oversized heated garage, which boasts 10’ overhead doors, a mezzanine for storage, and a 2-pc bath accessible from the backyard. The dining and living areas showcase incredible lake views and a cozy two-way gas fireplace shared with the spacious primary suite. The primary bedroom features a spa-like ensuite, walk-in closet with custom-built-ins, and remote-controlled blinds. Two additional bedrooms, a 4-piece bath, a den, and a generous laundry room with sink and storage complete the main level. The fully finished basement is a dream for entertaining, with a family room, games area, card table space, wet bar, three more bedrooms, another full bath, and a large utility/storage room. Big windows keep the lower level bright and inviting. Bonus: the snooker table stays! Step outside to a fully fenced yard with a 3-tiered deck, hot tub, natural gas BBQ hookup, garden boxes, green space, underground sprinklers, and your private dock — everything you need to enjoy lakefront living to the fullest. Extras include a 3,500-gallon septic tank, remote-controlled blinds, and incredible attention to detail. Rarely does a home offer this much space, comfort, and lakefront lifestyle in one complete package. Don’t miss your opportunity to own this exceptional property at a great price! (id:60626)
Exp Realty

