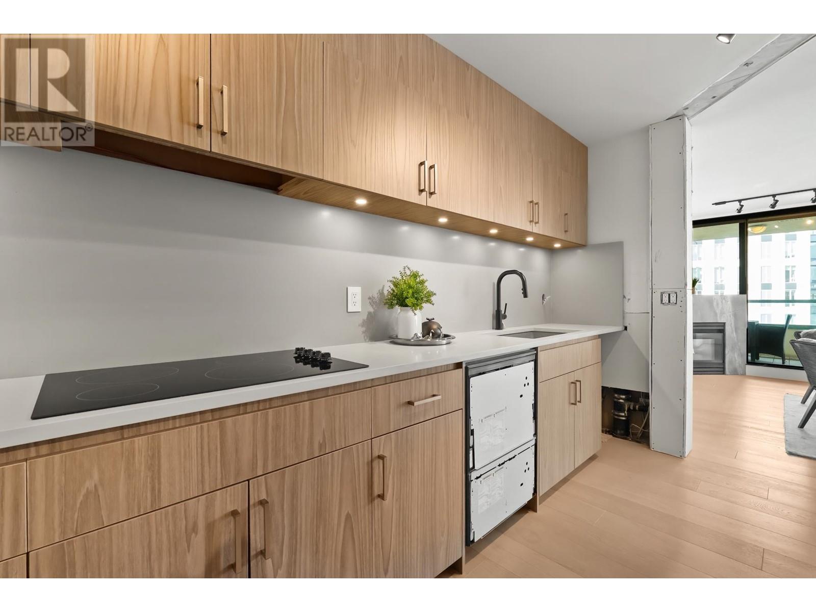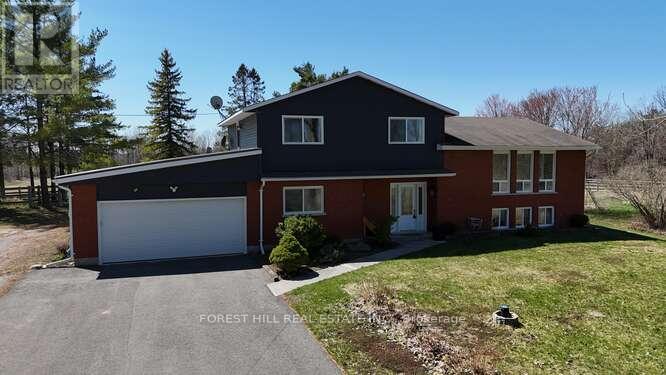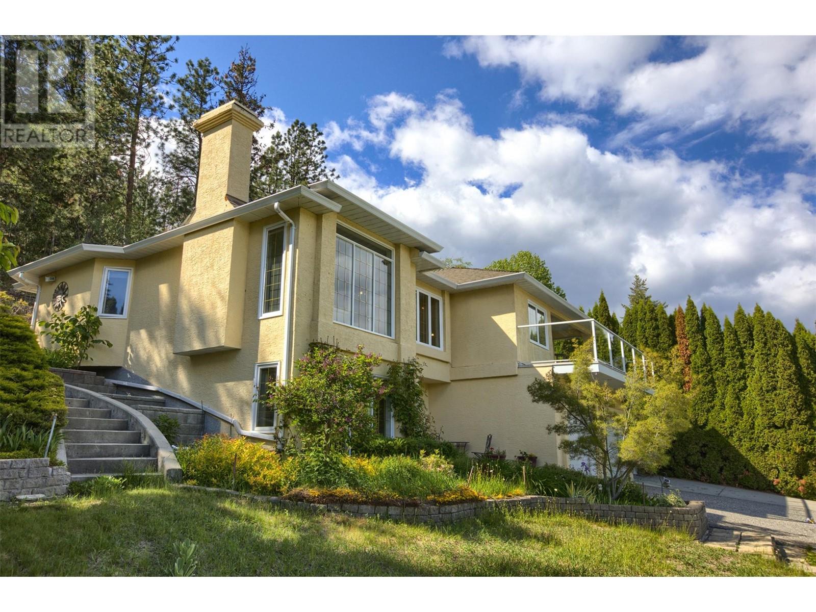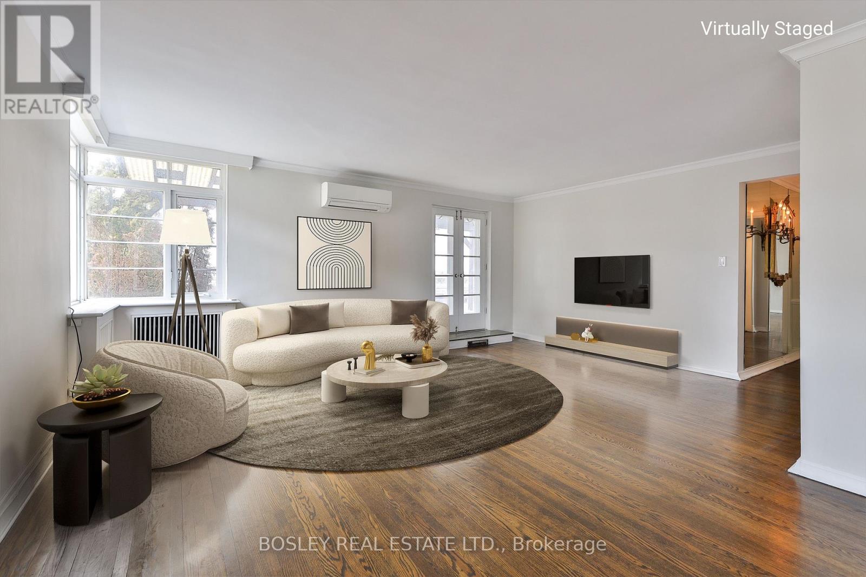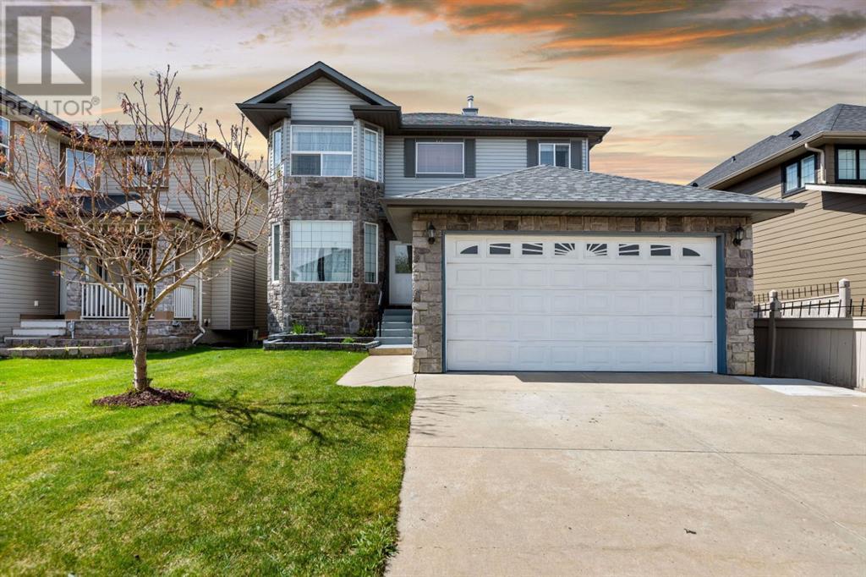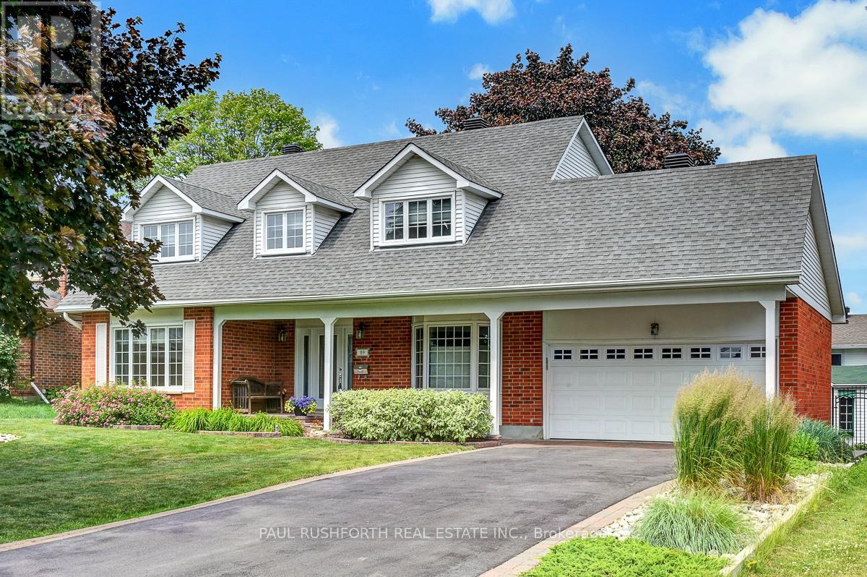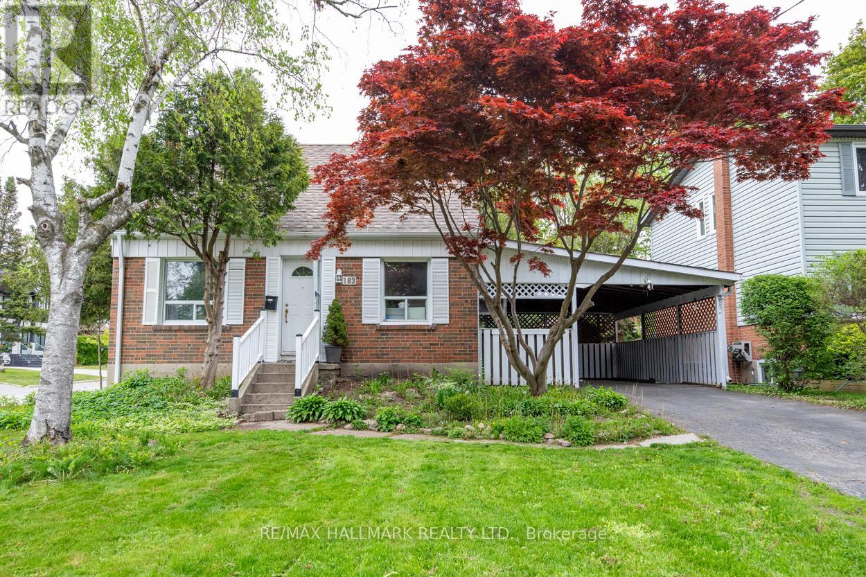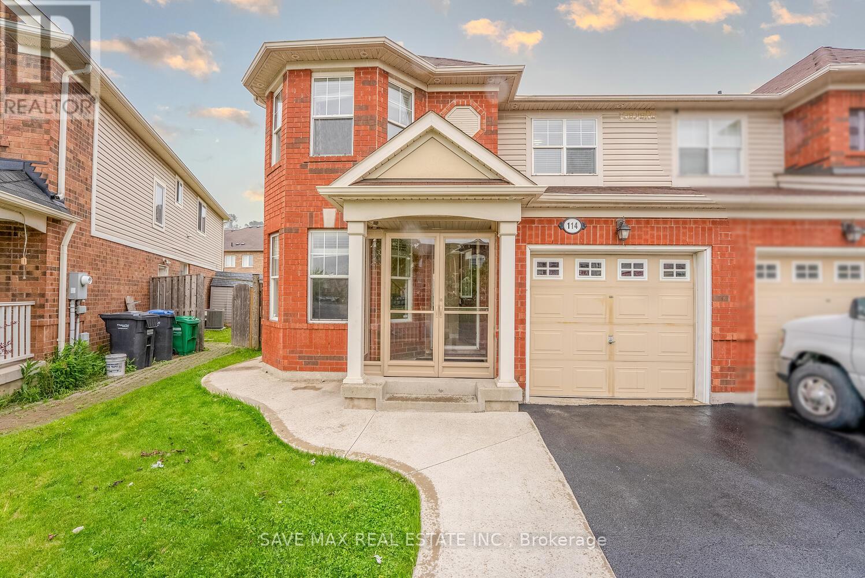6d 328 Taylor Way
West Vancouver, British Columbia
ALL OFFERS SUBJECT TO COURT APPROVAL. Luxury View Condo in Park Royal Stunning, extensively remodeled 2-bed, 2-bath residence in one of West Vancouver´s most prestigious buildings. Enjoy panoramic views of Lions Gate Bridge, and downtown from your spacious terrace. Features floor-to-ceiling windows, high-end finishes, open-concept layout, and 2 secure parking stalls. Steps to Park Royal´s top shopping, dining, and trails. Lease with West Van Municipality until 2087, included in strata fee. "Property sold as is, where is." (id:60626)
Macdonald Realty
346 County Rd 40
Douro-Dummer, Ontario
Welcome to your dream country escape! Situated just minutes from Peterborough, this versatile 10-acre property blends rural charm with modern convenience. The spacious 5-bedroom home offers ample room for family living and includes the potential for an in-law suite with a full lower level secondary kitchen, Ideal for multigenerational households or extra income opportunities. Recent updates include upgraded windows in 2022 and brand-new flooring in the basement kitchen, providing a fresh, comfortable feel throughout. Outside, the property truly shines with a private pond, 2-stall barn, drive in shed, and enclosed chicken coop. Whether you're looking to settle into a family home with space to grow, this property offers endless possibilities in a picturesque setting. Home also comes with Generlink to power the entire home during a power outage. Book your showing today! (id:60626)
Forest Hill Real Estate Inc.
1201 Trevor Drive
West Kelowna, British Columbia
Beautiful Lakeview Home on Half Acre in Lakeview Heights Welcome to 1201 Trevor Drive – a stunning family home nestled on a spacious half-acre lot in the heart of Lakeview Heights. This well-appointed residence offers sweeping lake views and the perfect blend of comfort, style, and Okanagan living. The main level boasts 3 generous bedrooms, including a primary suite with direct access to a private patio and hot tub, plus ensuite with a skylight. The bright and functional kitchen features an eating bar and flows seamlessly into the open-concept dining room, perfect for entertaining. Step out onto the front deck and take in the views – ideal for morning coffee or evening sunsets. Downstairs, enjoy a family room, den/home office, and plenty of flexible space for your lifestyle. The oversized garage and ample additional parking ensure room for all your vehicles, toys, and guests. Set in a quiet, mature neighbourhood just minutes from world-class wineries, beaches, schools, transit, and an easy commute to Kelowna, this property is a rare find. Enjoy mature landscaping, spacious living areas, and all the charm of the Okanagan lifestyle. Don’t miss this opportunity to call Lakeview Heights home. (id:60626)
RE/MAX Kelowna
604 - 707 Eglinton Avenue W
Toronto, Ontario
WELCOME TO THE ROYCROFT! In the last years of the Art Deco period, prominent Architect John Edward Hoare designed The Roycroft (1939). A New York style co-ownership Art Deco building at Eglinton & Old Forest Hill Rd. The minute you step into the lobby you know this isn't just any building. The elevator requires you to "open the door when the light comes on". This Art Deco treasured Penthouse is a corner suite (only 4 per flr) nearly 1200 SF interior living space with an expansive open concept living & dining area, oversized windows & walk-out to a splendid 653 SF terrace overlooking a canopy of Forest Hill homes, parks and our City's skyline, it's breathtaking! The separate kitchen is tucked to one side with lots of natural light thx to the skylight & a swinging door to the dining area. A true example of the times, afterall, one couldn't be seen prepping food when hosting an intimate party. Think Nick & Nora Charles' apartment in the Thin Man Movies, the true testament to Art Deco of the 20s & 30s! The oversized primary bdrm boasts a large window w/beautiful north view and a walk/in closet. The 2nd bdrm is also a good size with wall-to-wall closets and a window. This room was used as dual purpose home office/bdrm and includes built-in bookshelves. The Roycroft is a short walk to the shops, services & restos of "theeglintonway.com". The soon to be Chaplin subway station is a 5 min walk & there's a bus right at the front door. Financing is more readily available for co-ownerships than co-ops see attached reference material. The monthly maintenance fees cover all utilities including cable/internet and property taxes. This suite comes with parking & locker. These large PH suites rarely come on the market and the buyer for this incredible part of history may want to renovate it while maintaining the integrity of its art deco charm or go with a custom decor. A similar sized PH was totally renovated and sold in its sister building The Crofton for just under $2.5M in 20 (id:60626)
Bosley Real Estate Ltd.
115 Kincora View Nw
Calgary, Alberta
Welcome to this spacious and beautifully upgraded 6-bedroom, 3.5-bathroom walkout home backing onto a serene ravine, offering the perfect blend of privacy, comfort, and functionality. The main floor boasts an open and inviting layout, featuring a bright living room, a cozy family room, a formal dining area, and a sunny breakfast nook that overlooks the ravine. The kitchen is a chef’s dream, complete with solid wood cabinetry, granite countertops, stainless steel appliances, and a stylish insert hood fan. A deck overlooking the ravine is ideal for enjoying your morning coffee. A private office offers a quiet space for work, and the convenient half bath rounds out this well-appointed floor. Upstairs, the large master bedroom with a walk-in closet is a true retreat, featuring a luxurious 5-piece ensuite. The upper level offers 3 additional good-sized bedrooms and another full bathroom, making this home ideal for growing families. The fully finished walkout basement includes two more bedrooms, a full bath, kitchen, a large living area with projector electrical fittings and a covered porch - an illegal suite with a private entrance and excellent potential for legal conversion. The backyard is a great space to enjoy the summers and winters alike. Additional upgrades include a new roof (2025), upgraded hardwood flooring, central A/C, and an insulated, drywalled double garage. Ideally located in a family-friendly neighborhood, this home is just a short walk to Creekside Shopping Centre, SageHill Shopping Centre, Public transit, parks, and offers easy access to Stoney Trail—making daily commutes and errands a breeze. The house is located a short walk from a soccer and a baseball field that gets converted to an ice rink in the winters. This property boasts a bike, transit and amenity score of a 100. This is an excellent opportunity to own a move-in-ready home in a highly desirable and amenity-rich community. (id:60626)
Century 21 Bravo Realty
147 Second Street
Collingwood, Ontario
Welcome to 147 Second Street in Downtown Collingwood! This beautifully renovated home seamlessly blends classic charm with modern amenities, offering both character and space. Featuring stunning curb appeal with brand-new stucco siding, a detached double-car garage, and a cozy outdoor sitting area with a private yard, this home is designed for both comfort and style. Step inside to an inviting open-concept layout, where the eat-in kitchen and dining area flow effortlessly into a spacious family room perfect for entertaining. The main-floor primary bedroom adds to the home's thoughtful design. Ideally located just steps from fine dining, boutique shopping, and the breathtaking Georgian Bay waterfront, this home is truly a must-see. Don't miss your chance to own a piece of downtown Collingwood's charm! (id:60626)
RE/MAX Four Seasons Realty Limited
89 Hawk Crescent
Ottawa, Ontario
Discover the perfect blend of space, comfort, and convenience in this charming family home nestled in the sought-after Western community. Just minutes from the Hunt Club Golf Club, LRT, South Keys Shopping Centre, and excellent schools, this home offers an unbeatable location. The main floor offers a classic layout with defined living and dining spaces, a cozy family room with a wood burning fireplace and direct backyard access, and a beautifully renovated kitchen featuring an island, induction cooktop, built-in oven, and microwave. You'll also find a convenient powder room, main floor laundry, and a mudroom with access to the double attached garage. Upstairs, discover four comfortable bedrooms, including a generous primary suite with tons of storage and closet space and private ensuite. Lovingly maintained and full of potential, this home is ready for your personal touch. Your next chapter starts here! Roof (2015), Furnace (2017). Some photos have been virtually staged. 24 hour irrevocable. (id:60626)
Paul Rushforth Real Estate Inc.
16 Midhurst Drive
Toronto, Ontario
Bungalow In Quaint Neighbourhood, Large Lot with In ground Pool in Lovely Etobicoke, offers a fantastic opportunity for anyone looking to downsize, right size or to get into the market, this would make a great starter home too. This home boasts a spacious functional layout, including a generous living/dining area and a well maintained backyard complete with in-ground pool and 2 garden sheds. Within close proximity to many amenities, transit, William Osler Hospital, Toronto Pearson Airport, Woodbine Race Track and casino and Shopping Galore. Whether you are looking for a home to move into right away, or personalize to your taste, this could be the opportunity you have been waiting for. (id:60626)
Royal LePage Your Community Realty
183 Harewood Avenue
Toronto, Ontario
Its All about this Prime Cliffcrest Neighbourhood and this 50x137 ft Corner Lot, Supreme Privacy* Oversized Carport with plenty of parking*Large Primary Bedroom with Jacuzzi Tub* 3 Washrooms* Just Move in or Renovate, or Build/Customize your Dream Home on this Gorgeous Corner Lot* Steps to Great School, Bluffs, TTC, & 35 Minutes to Downtown!!! (id:60626)
RE/MAX Hallmark Realty Ltd.
#207 - 390 Cherry Street
Toronto, Ontario
Modern, Bright Two Story Luxury condo in the heart of the Distillery District. 2 Bed, 3 Bath + 2 Parking Spots, a Locker & Bicycle locker, New fresh painting, this two-story condo has two great-sized bedrooms on the second floor along with two Bathrooms (one ensuite) and the main floor has an open-concept Great room with floor-to-ceiling windows and a powder room. Open Concept Kitchen with Stainless Appliances.Luxury amenities in the building: Gym, party room, media room, swimming pool. Close to Famous Christmas Market, Many Art Galleries, Theatres, TTC, YMCA, Shops and Restaurants Etc. It's the Perfect Place to Explore Your Urban City Living Style. (id:60626)
Bay Street Group Inc.
75 Hitchman Street
Brant, Ontario
Welcome to this Stunning & fully upgraded Detached Property in Paris with 4 Spacious Bedrooms & 4 Bath with double door entry. Built in 2023, as you enter, you are greeted with 16 feet high ceilings in the foyer, making it look so royal. 2 master bedrooms with ensuites and 2nd floor laundry as well. Lots of upgrades done to the property with hardwood flooring, Kitchen countertops, lighting fixtures, smooth 9 feet ceilings on main floor and much more to mention. Upgraded Eat in Kitchen with S/S Appliances and large Walk in Pantry for lot of storage. Located close to parks, schools, scenic trails with easy access to highway 403. Lots of amenities and a charming setting near remarkable local boutiques, restaurants, conservation areas and so much more. Take advantage of this incredible upgraded home opportunity today and have an experience to make it a perfect place for your family. (id:60626)
Homelife/miracle Realty Ltd
114 Decker Hollow Circle
Brampton, Ontario
Welcome to 3 Bedrooms 3 Washrooms Freshly Painted Semi-Detached house in prestigious Credit Valley Neighbourhood. Excellent For The 1st Time Buyers Or Investors!! Covered Porch takes you to welcoming Foyer. Potlights on every Floor. Open Concept Kitchen With Double S/S Sink, Backsplash and S/S Appliances. Three good Size Bedroom. Primary Bedroom with Walk-in Closet and 4 pc ensuite. Two Full Washrooms on 2nd floor. Furnace replaced in 2022. Concrete on front, side and at the back. Good Size Concrete Patio. Exterior Pot lights below Roof. Move In Ready!! Close to Park, Schools, Plaza, Public Transit. Few Minutes to Library, Go Station, Community Centre, Major Banks, etc. (id:60626)
Save Max Real Estate Inc.

