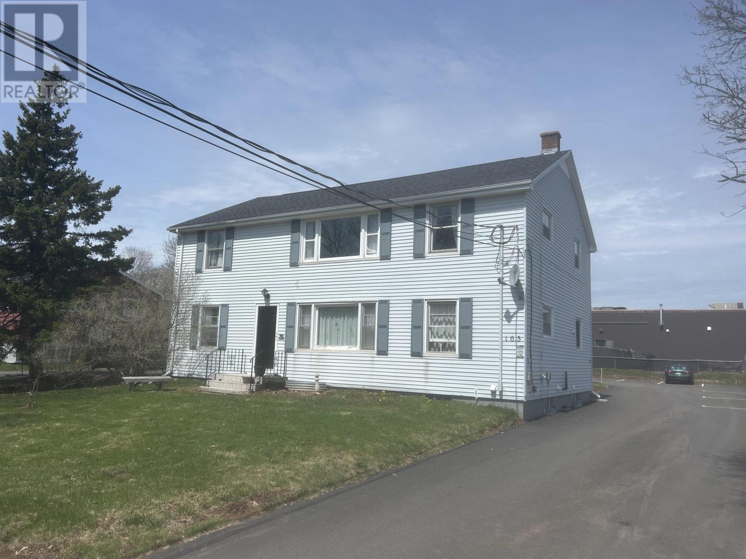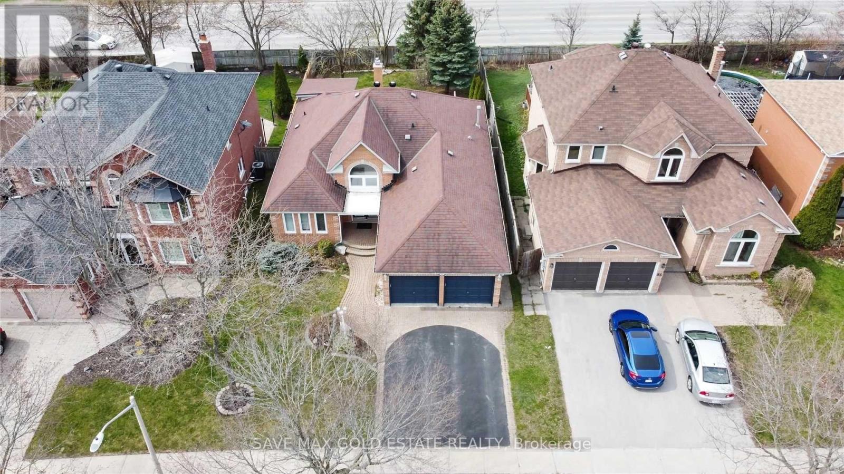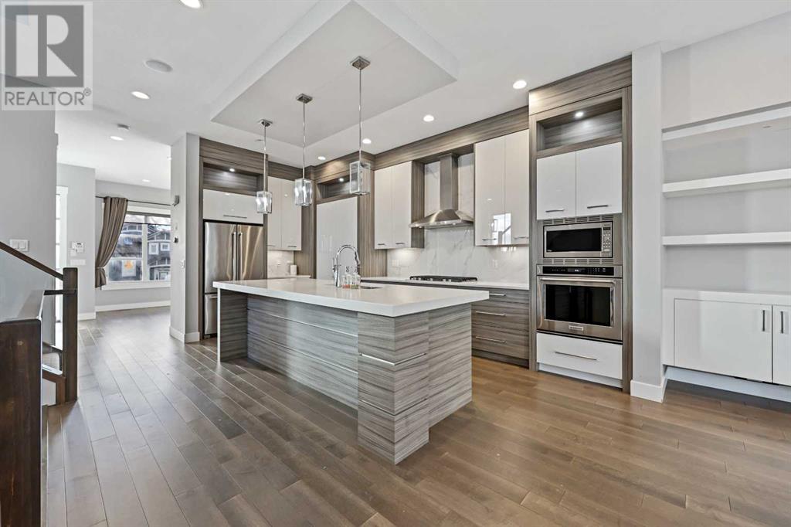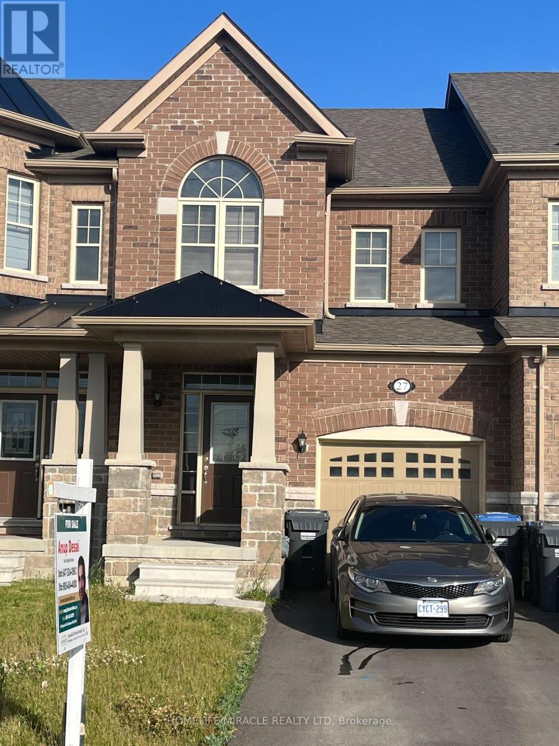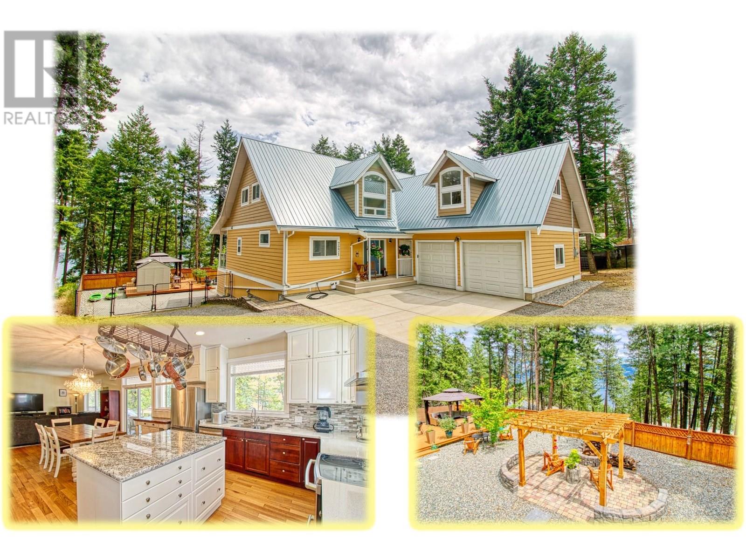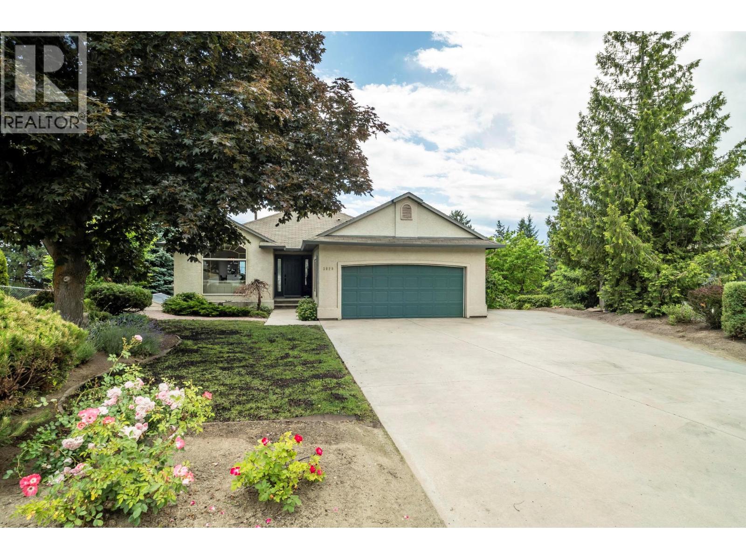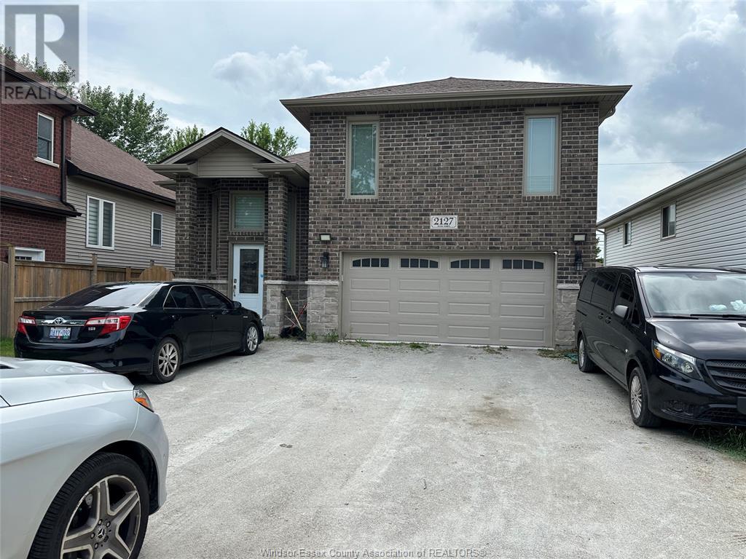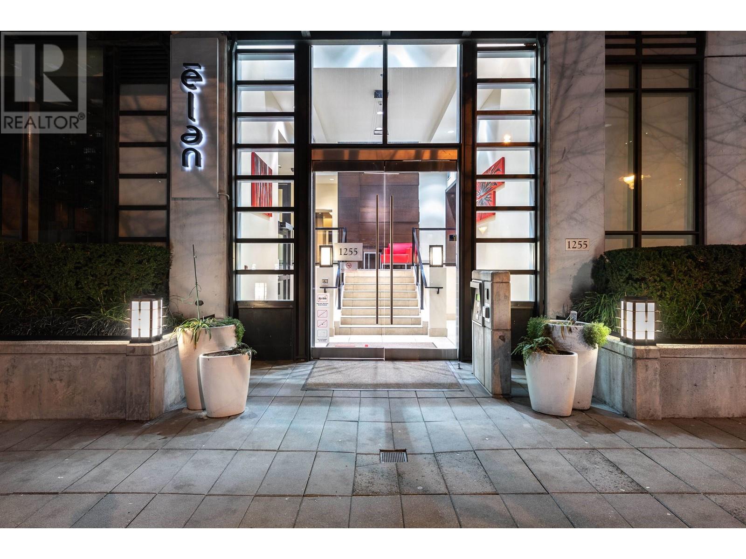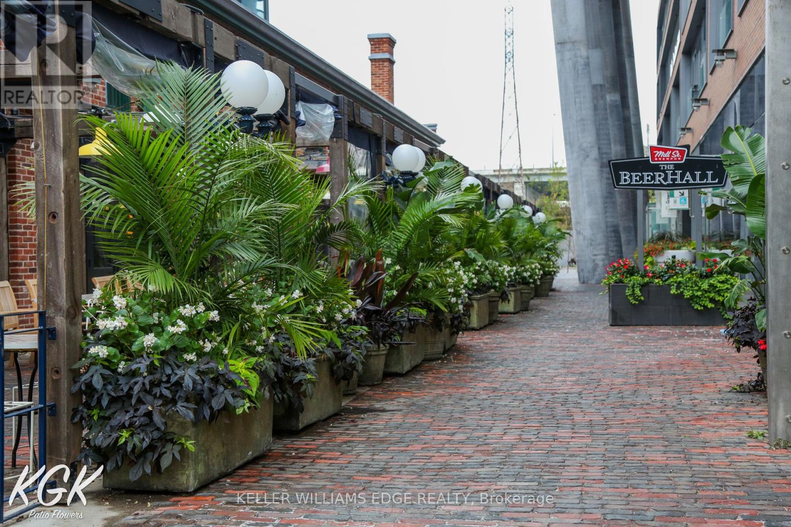163 - 165 Nassau Street E
Charlottetown, Prince Edward Island
Located in the heart of Charlottetown, this well maintained 6 unit apartment building presents an exceptional investment opportunity. With a prime location in one of the city's most sought after neighborhoods, this property is perfectly positioned to offer strong rental demand and long term value. The building consists of two spacious three bedroom apartments, and four well sized two bedroom apartments, catering to a range of potential tenants. Whether your looking to attract young professionals, small families, or long term renters, these units are ideal for those seeking comfort and convenience in the heart of the city. In addition to the well sized apartments, the building offers a private parking lot, providing convenient, off street parking for all tenants. This feature adds significant value and enhances the property's appeal particularly in a downtown setting where parking can be limited. As an investment, this property offers numerous advantages: a desirable location with proximity to shops, restaurants, and public transportation, strong rental demand due to Charlottetown's growing population, and a well maintained structure that requires minimal upkeep. This 6 unit apartment building is an outstanding opportunity for investors looking to capitalize on Charlottetown's thriving rental market. Whether you're a seasoned investor or looking to get started, this property is a solid choice that promises steady income and long term growth potential. Ian Walker, the listing realtor, is a shareholder in the company that owns this property. (id:60626)
Elite Real Estate Advisors Inc.
85 Cityview Circle
Barrie, Ontario
Beautiful Ranch Bungalow With 3300 Sq Ft Living Space In Holly Community, Main Floor Family Room With Fire Place, Main Floor Laundry. Shows A 10+. 4 Season Sunroom Addition, Walkout To Deck From Kitchen & Master, Private Rear Yard, No Neighbours Behind, Separate Dining Room, Granite Counters In Updated Kitchen. Non-Smoking Home, Ensuite, Interlocking Driveway. Mature Trees, Move-In Condition, High Ceiling In Foyer! Come Get It !!! (id:60626)
Save Max Gold Estate Realty
85 Cityview Circle
Barrie, Ontario
Beautiful Ranch Bungalow With 3300 Sq Ft Living Space In Holly Community, Main Floor Family Room With Fire Place, Main Floor Laundry. Shows A 10+. 4 Season Sunroom Addition, Walkout To Deck From Kitchen & Master, Private Rear Yard, No Neighbors Behind, Separate Dining Room, Granite Counters In Updated Kitchen. Non-Smoking Home, Ensuite, Interlocking Driveway. Mature Trees, Move-In Condition, High Ceiling In Foyer! Come Get It !!! (id:60626)
Save Max Gold Estate Realty
1826 33 Avenue Sw
Calgary, Alberta
Welcome to the extremely sought after community of Marda Loop! This stunning 4 bedroom home offers nearly 3000 sq ft of developed living space. The main level presents high 10 ft ceilings, hardwood floors, and an effortless open-concept plan, perfect for entertaining. The dining room flows into the kitchen, displaying a very modern design that includes quartz countertops, a large island, sleek white cabinetry, and stainless steel appliances. The living room hosts a captivating floor to ceiling gas fireplace feature and built in media wall. The big windows let you see what a beautiful day it is in the backyard, where you can host a BBQ on the deck or anything else. A 2 piece powder room completes the main level. The second level features 3 bedrooms, a 4 piece bathroom and laundry. You’ll see that the master bedroom features vaulted ceilings and windows, adding extra light to every corner. It also has a private balcony, a walk-in closet, and a 5 piece ensuite with double vanity sinks, a relaxing soaker tub, and a separate jetted shower. The basement is developed with a large family room, a wet bar, a 4 piece bathroom, and a fourth bedroom with a spacious closet. This home also includes AIR CONDITIONING, built in Sonos system, an alarm system, and a double detached garage. You are right on 33rd ave, giving you access to all the trendy shops and restaurants, such as Belmont Diner, Original Joes, and many more to choose from! This home is near excellent schools for all ages and sectors, transit, shops, and many markets. River Park is steps away, with beautiful views of the city skyline and the river, as well as Sandy Beach park. Access is not an issue with downtown Calgary being just a short 10 minute drive via 14th street! Don’t miss your opportunity to live in one of Calgary’s most vibrant and desirable neighbourhoods. Call to book your showing today! (id:60626)
Exp Realty
594 Seneca Drive
Fort Erie, Ontario
Step inside this exquisite custom-built executive bungalow in the sought-after Waverly Beach community. This home is perfect for anyone seeking a move-in-ready property with exceptional finishes. The open-concept main floor is bathed in natural light thanks to large windows and features elegant hardwood flooring and a fireplace. A stylish, modern kitchen takes center stage, equipped with stainless steel appliances, a versatile center island for entertaining or everyday dining, and plenty of cupboard space to keep everything organized. This home was designed with both comfort and functionality in mind, with pot lights throughout, ensuring every corner is both practical and chic. The primary bedroom includes a modern 5-piece ensuite bath with a soaker tub and a stand-up shower. There is an additional 4-piece bathroom on the main floor, perfect for guests. On the lower level, you'll find a fully finished 2 bedroom apartment with a separate entrance. This is ideal for an aging family member or has great potential for extra income. The apartment also has a 4 piece bathroom, a large modern kitchen with stainless steel appliances and plenty of cupboard space, as well as a generous family room. It also features gorgeous polished concrete flooring with in-floor hot water heating and three zones. The outside is equally as impressive with a landscaped yard and a covered porch - perfect for entertaining and BBQing. The attached double garage and private double driveway provide plenty of parking. A stone's throw to the lake and beaches, and minutes to the border, amenities, schools, parks, and highways - makes this ideal for families or professionals. *** DIRECTIONS: From Dominion Rd, head south onto Bassett Ave, then turn left onto Seneca Dr. Follow Seneca Dr until you see 594 Seneca Dr on the left-hand side. (id:60626)
Century 21 Heritage House Ltd
2004 - 71 Simcoe Street
Toronto, Ontario
Experience the epitome of urban living at Symphony Place, a New York style boutique building. This spacious 2-bedroom plus den, 1-bath condo spans nearly 1,200 square feet and features a kitchen with newer appliances, and plenty of cabinet space. The versatile den is perfect for a home office or cozy nursery. The expansive living and dining area is filled with natural light and offers unobstructed views of two stunning Designated Heritage Buildings, Roy Thomson Hall and St. Andrew's Church. The primary bedroom is truly a retreat, along with a spacious 2nd bedroom and a 5-piece ensuite featuring a whirlpool tub. Enjoy the vibrant King West nightlife, arts, and culture, all within walking distance. With a walk score of 100, every convenience is at your doorstep. Embrace the ultimate in city living at Symphony Place! (id:60626)
RE/MAX Dash Realty
27 Bushwood Trail
Brampton, Ontario
ONLY THREE YEAR OLD three Bedroom Townhouse In Desired Northwest Brampton community. Family-Friendly Neighborhood, Close to Schools, Daycares, Banks & Grocery Stores. Upgraded Kitchen With S/S Appl & Upgraded Hardwood Floors. Large Master Bedroom with 5Pc Ensuite & W/I Closet. Great room for full entertainment. Short Distance to Highway & Go station. Steps to Public Transit & a Short Drive to all amenities! Do not Miss this opportunity to own a new home in Brampton's growing neighborhoods! (id:60626)
Homelife/miracle Realty Ltd
7271 Dunwaters Road
Kelowna, British Columbia
Huge amount of Beautifully Finished space inside and out at this Upper Fintry home with LAKE VIEWS through the trees, easy gentle sloped access, Large DOUBLE GARAGE & loads of parking. . . Fantastic gourmet kitchen with lake view, wrap around covered deck. . . Steps down to serene private back garden with gazebo, firepit, extra deck with fire table & Okanagan Lake sparkling through the pines. . . Footings already placed & power roughed in to build a BIG WORKSHOP where the current lower deck is located. . . Fenced vegetable garden to the side accessed from kitchen. Every room is very generously sized. . . LEVEL ENTRY Main floor has primary & one other bedroom, massive welcoming foyer leading to open plan Living, Dining & Kitchen, Bathroom & Laundry. . . Upper Floor has Massive Family Room, Bathroom & up to 5 more bedrooms or use some as you please for massive walk in closets, gym, hobby rooms etc. Another Bonus awaits under the house with an expansive stand-up height concrete crawl space for dry conditioned storage, professional Radon mitigation system installed. There is also a wine cellar/coffee bar area accessed from the rear garden plus hobby/storage area. The lower deck area has 50 amp power & foundation roughed in for easy addition of an additional workshop. Four minutes to Fintry Provincial Park with boat launches, Waterfalls & Beaches. Hiking, mountain biking & ATV trails go on forever above Upper Fintry. La Casa Grocery/Liquor Store & restaurant two minutes away. (id:60626)
Coldwell Banker Executives Realty
3020 Copper Ridge Court
West Kelowna, British Columbia
Lake Views, Privacy & Income Potential – The West Kelowna Trifecta Three Bedroom + Den | Three Bathrooms | 2,800+ Sqare Feet | .32 Acres | Walk-Out Rancher | Pool-Sized Yard Welcome to your private oasis at the end of a quiet cul-de-sac in beautiful Smith Creek, where Lake Views, space and serenity come standard .32 of an acre, yes that’s a pool-sized yard! This stunning walk-out rancher offers the kind of lifestyle that dreams are made of. Step inside to 2,800+ sqare feet of beautifully maintained and thoughtfully updated living space. The main floor features a formal living & dining, two gas fireplaces and a bright, open kitchen with access to your expansive lake-view deck—perfect for sipping morning coffee while watching the sunrise over Mission Hill’s iconic clock tower. Downstairs? It’s a whole vibe. Fully renovated w/ suite potential (separate entrance, kitchen, laundry and entertainment areas), this level offers a spacious bed + den. Endless options—guest space, income potential, or multi-gen living (check city regs for STR). Noteworthy upgrades: in 2017, the bathrooms were renovated and plumbing upgraded from Poly-B to PEX. In 2025, a NEW HWT, HVAC inspected and serviced, kitchen refinished with Quartz countertops, hardwood refinished, NEW baseboards and trim, and more... ask the list agent for a full list! The manicured yard is as peaceful as it is picturesque, offering privacy, room to play and all the sunshine you need to dream up your perfect outdoor retreat. Lake views. Pool-sized yard. End-of-cul-de-sac peace. Income potential. This one checks ALL the boxes. (id:60626)
Sotheby's International Realty Canada
2127 Dominion Boulevard
Windsor, Ontario
4 years new R-Ranch w/bonus, South Windsor area. Appx 1800 sqft main floor, 3+2 bdrms, 3 full baths (1 ensuites), 2 full kitchens, grade entrance, and Double car garage. Very well kept, Open Concept large liv rm and din rm & beautiful eat-in kitchen , granite counter tops. Upstairs offers a massive primary suite w/ gorgeous ensuite bath and Main flr has 2 bdrms, and a full bath. Fully finished lower lvl, fam rm, two lrg bedrooms, and a full bath, full kitchen w/eating area and Grade Entrance to the back. Close to Best Schools,(Massey, Northwood & Ecole Secondaire De-Lamothe-Cadillac) USA Bridge, Windsor Mosque, Highways, Shopping and much More. 6 car Driveway, Lot Depth 93.90 plus City owned 16 ft used for driveway. (id:60626)
Lc Platinum Realty Inc.
1002 1255 Seymour Street
Vancouver, British Columbia
Welcome to the ELAN, by the award winning Cressey Developments! Enjoy open concept living with this RARE 902 SF 2 bed/2 bath + Den corner residence. The Floor-to-Ceiling windows & sliding doors throughout this home provide an ample amount of natural light and airflow. Excellent VIEWS and striking floor to ceiling windows overlooking the City Skyline. Experience both form+function along with a full list of features; custom-milled island, stone countertops, premium S/S appl pkg and engineered flooring. Resort amenities, inc steam/sauna, gym, yoga & meeting rooms all at a low monthly maintenance fee. INCREDIBLE WALKSCORE just steps to Skytrain, Marina and Vancouver´s best restaurants. (id:60626)
Royal LePage West Real Estate Services
6650 Appleby Line
Burlington, Ontario
Established over three decades ago, this thriving patio flower business is now available for sale. Specializing in direct-to-business flower planting and service, they have consistently achieved seven-figure earnings annually. The current owner is committed to assisting in a smooth transition by offering invaluable resources, connections, and existing contracts. With the potential for exponential growth and long-standing client relationships already in place, this efficient and well-managed business is primed for continued success. While the owner has never actively pursued new clientele, the opportunity to expand into untapped markets is vast. Don't miss your chance to acquire this turnkey operation from retiring owners. Financial statements are available upon signing a non-disclosure agreement (NDA). (id:60626)
Keller Williams Edge Realty

