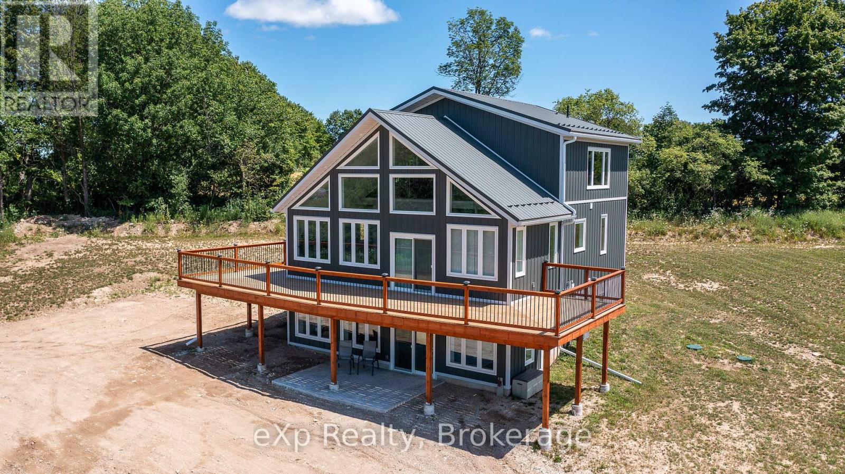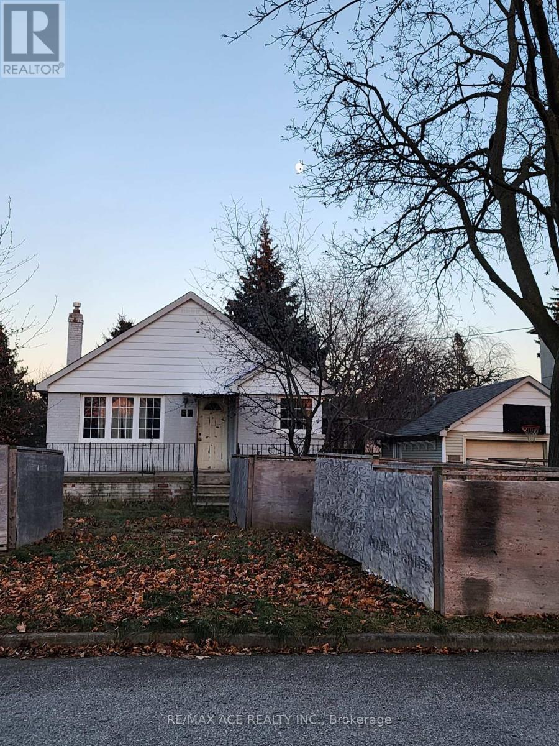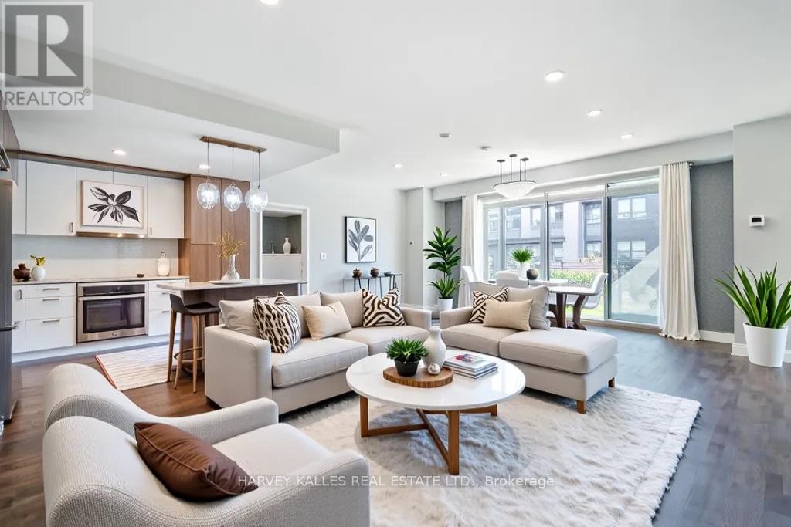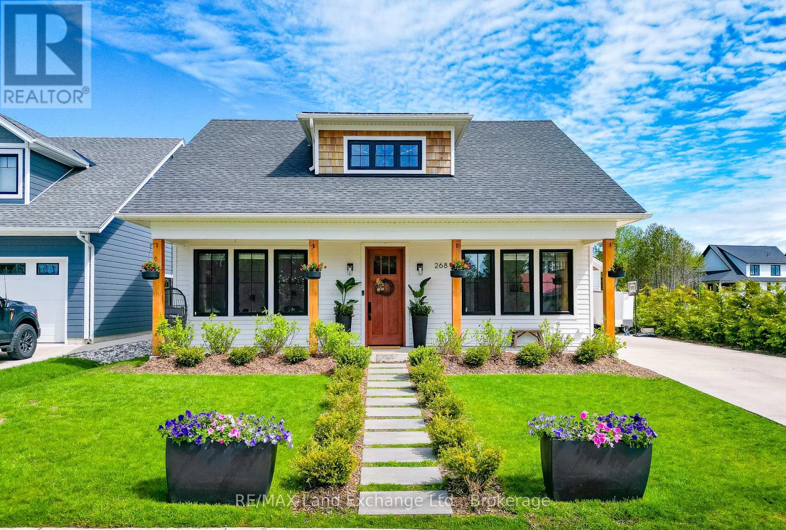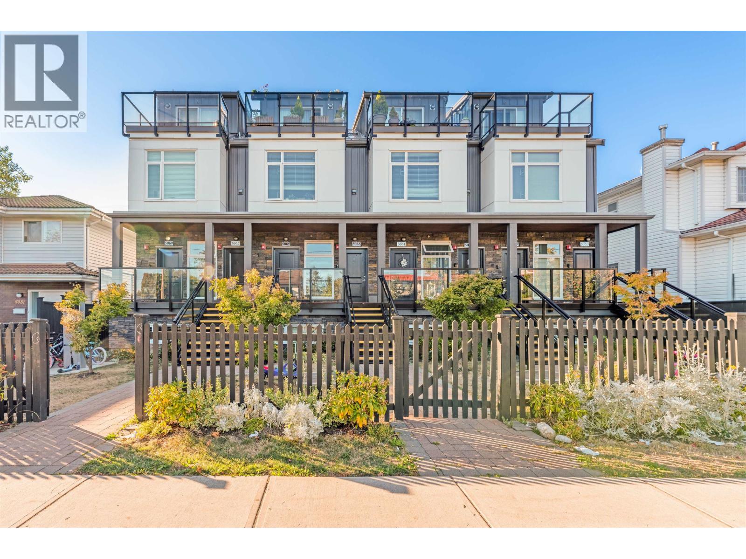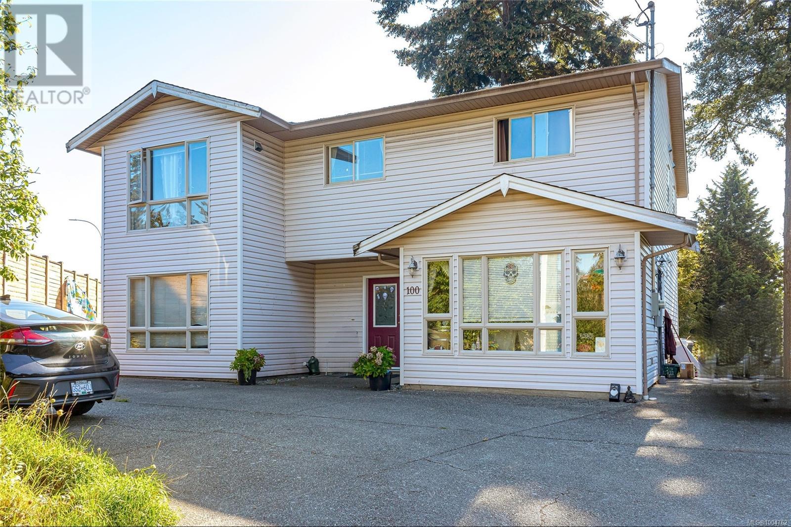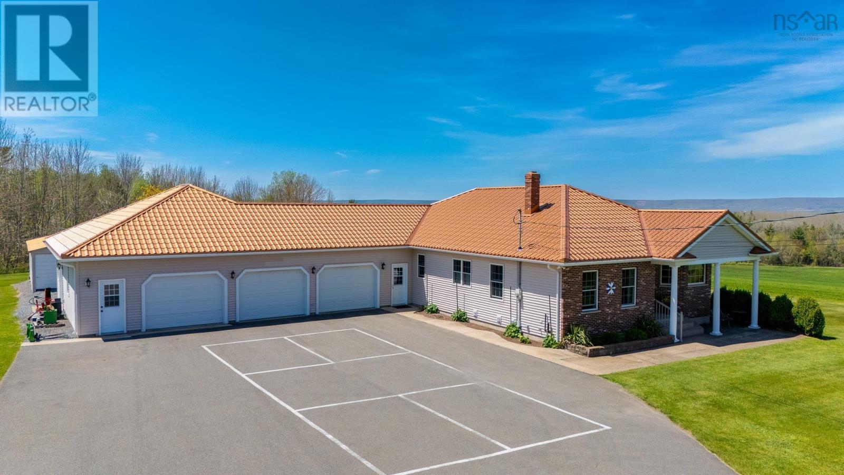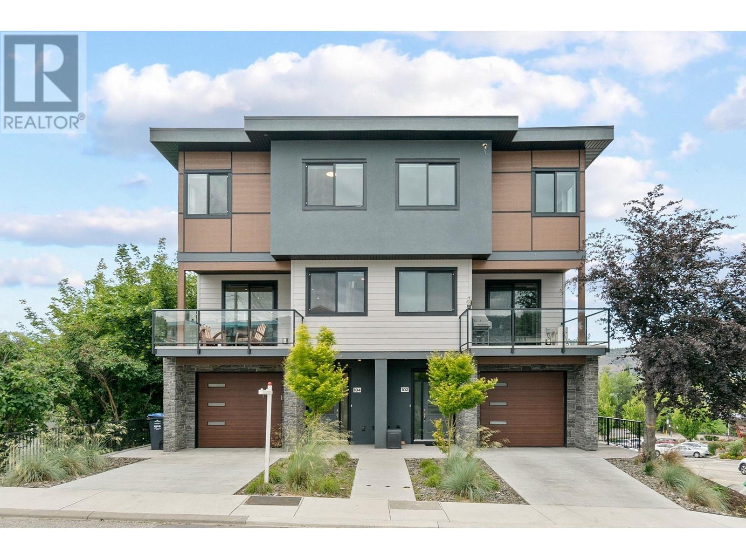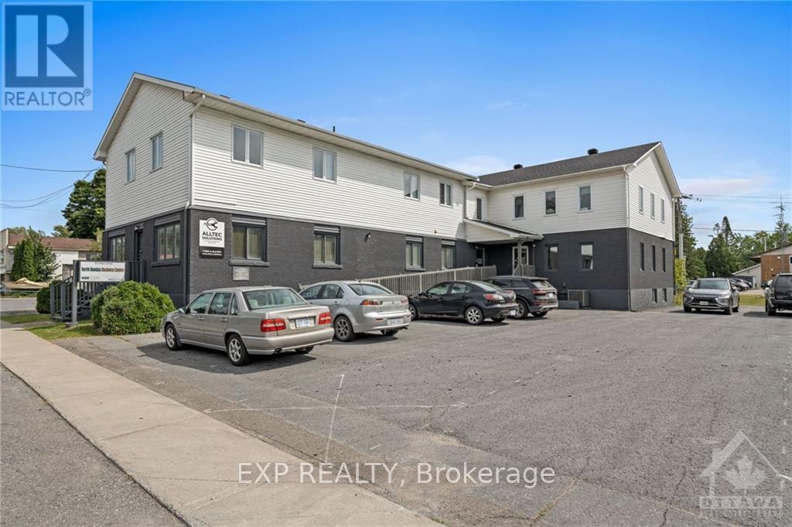315225 Hwy 6
Chatsworth, Ontario
Nestled atop a hill, this elegant new home is set on just under 5 acres. The dramatic design features floor-to-ceiling windows throughout, offering spectacular views and an abundance of natural light. As you enter the main level, you're greeted by a spacious living room and mudroom, along with two bedrooms that have plenty of closet space, and a full bath just down the hall. The second level is truly stunning, with breathtaking windows that complement the open-concept kitchen, living, and dining area. This home is perfect for entertaining and family gatherings. Just off the living room is a massive front deck that spans the entire width of the house, while the back offers another outdoor living space with a deck ideal for barbecuing. The second level also includes a spacious primary bedroom, an adjacent laundry area, a four-piece bath, and an additional bedroom. The living space continues on the floor above, with a spectacular loft with its own back deck and a half bath. Adding even more value to this property is its 40x60 shop, featuring 16-foot ceilings, three large overhead doors, and in-floor heating. Located conveniently in the hamlet of Dornoch, it's just a short drive to Owen Sound. This new build is a must-see! (id:60626)
Exp Realty
51 Vautour Road
Cap-Pelé, New Brunswick
ABOVE GRADE IN-LAW SUITE // INDOOR POOL // HOME BUSINESS POTENTIAL // 4 LARGE GARAGES // The main home boasts a spacious open-concept living and kitchen area, perfect for hosting and entertaining. West-facing windows along the grand room provide stunning views of the Northumberland Strait and beach.The kitchen features elegant cherry wood cabinetry, a butlers pantry, and space for a secondary fridge or ice maker. The East wing includes spacious bedrooms with vaulted ceilings, large closets, and windows. The primary suite has a walkout patio, water views, a 2-part walk-in closet, and an ensuite with double sinks, a walk-in shower, and a soaker tub. Directly below this level, your entrance from your attached double garage on the same side as the large detached garage, the hallway leads you to two additional bedrooms or dedicated space for a home office or practice, complete with its own washroom and a hallway large enough for waiting area. At the heart of the home is a stunning indoor pool surrounded by warm cedar walls, a relaxing sitting area, all west facing to the ocean and a large bathroom. Through the pool area the property connects to the full 1 level in-law suite, which features two rooms, a kitchen, a living room, and its own single attached garage. Words cant do justice to this remarkable property be sure to click the link for full details, photos, and features! Property taxes are as non-owner occupied. (id:60626)
Keller Williams Capital Realty
57 Eastville Avenue
Toronto, Ontario
Attention Investors and Developers! Don't miss this rare opportunity to acquire a prime double lot with exceptional potential. This unique property features two detached homes to be built, 57 Eastville Avenue Toronto and 51 Barkdene Hills; offering endless possibilities for redevelopment, or a lucrative investment project. Situated in a sought-after location, this property provides ample space and flexibility to capitalize on its full potential. Act now and turn this opportunity into your next success! (id:60626)
RE/MAX Ace Realty Inc.
366 - 1575 Lakeshore Road W
Mississauga, Ontario
One of The Largest 2 Bedroom + Den (or third bedroom) & 3 Bathroom Floor Plans In The Highly Sought After And Perfectly Landscaped, Craftsman Building. The Laurent Model Feels Just Like A Large Bungalow! Located In Desirable Clarkson Village, This Beautiful Condo Offers 1490 Sq ft of interior living Space With A Huge Extended Balcony Adding Hundreds More Square Footage to Enjoy. Boasting An Open Concept Floor Plan, 9 Ft. Ceilings And Gorgeous Brown Hardwood Floors Throughout. It Also Has A Gourmet Kitchen With Beautiful Mill work Featuring Built-In Stainless Steel Appliances, A Large Centre Island, And A Stunning Back splash. Walk Out To The Balcony From The Spacious Living Room Combined With The Dining Room, It Is The Perfect Place to Host Dinners And Entertain. The Large Sized Primary Bedroom Has A 5 Piece En-suite And Double Closets. The Second Bedroom Has A 4 Piece En-suite And Also Walks-Out To the Oversized Wrap Around Balcony! Across The Hall Is A Large Den Which Can Be Used As 3rd Bedroom, Family Room Or A Great Office Space. This Unit Also Comes With One Good Sized Locker And One Parking Spot! Finally, This Building Also Has Many Luxurious Amenities' Including A 24 Hour Concierge, Party Room with a BBQ, Kitchen and Bar, Exercise Yoga room, Fully Equipped Gym, Games Room, Rooftop Kitchen/Dining Room, Pet Spa, Roof Top Oasis With BBQs , Dining Tables, Comfy Patio Furniture, Gorgeous Flowers & Greenery. Don't Miss The Opportunity to Live In One of The Best Condos in the GTA. Furniture in unit photos is virtually staged. (id:60626)
Harvey Kalles Real Estate Ltd.
268 Mcnabb Street
Saugeen Shores, Ontario
Step into refined living with this beautifully crafted custom home in the sought-after community of Southampton Landing. Where Luxury Meets Livability, this high-end, craftsman-style home features 4 spacious bedrooms and 3 full bathrooms, including a luxurious main floor primary suite complete with a soaker tub, tiled shower, and double sinks. Your perfect retreat at the end of the day. Designed to suit a variety of lifestyles, this home is ideal for retirees seeking the ease of main floor living with extra space for guests, or for families who need room to grow. The open-concept kitchen, dining, and living area boasts quartz countertops, a stylish seamless backsplash, stainless steel appliances, and a large walk-in pantry offering both elegance and functionality. Enjoy engineered light oak hardwood floors, designer tile selections, and in-floor radiant heating on both levels for year-round comfort, complemented by a cozy gas fireplace in the family room. Oversized patio doors and cathedral ceilings fill the space with natural light, creating an inviting and airy atmosphere. Upstairs, two additional bedrooms and ductless air conditioning provide comfort for all seasons. The well-appointed mudroom and laundry area at the back entrance offer built-in storage solutions to keep your home organized and clutter-free. Step outside to a fully fenced backyard that backs onto a tranquil treed green space with walking trails. The in-ground sprinkler system makes for easy maintenance and a great looking yard and the covered deck and patio make this a perfect spot to unwind or entertain. Southampton Landing is a thoughtfully planned, walkable community that blends charming streetscapes and front porches with natural features like a preserved wooded creek and a connected trail system. Experience the best of both lifestyle and nature in this beautifully designed neighbourhood. (id:60626)
RE/MAX Land Exchange Ltd.
5069 Earles Street
Vancouver, British Columbia
Priced BELOW assessed value!! Located in the heart of Vancouver´s desired Norquay Park neighbourhood. Walking distance to Kingsway, shops, restaurants, skytrain station & transit. This well designed & beautifully built 3 bed + 3 bath offers functional layout with potential for a mortgage helper! Quality finishes in quartz granite counter top, laminate flooring, & stainless steel appliances. Upgrades includes: electric fireplace, kitchen island with pull out cabinets, pot lights, smart thermostats, EV charging for parking & more! John Norquay Elementary & Windermere Secondary School Catchment. Best priced 3 bedroom 3 bath townhouse style home on the market!!! OPEN HOUSE July 26/27 (Sat/Sun) 2-4pm. (id:60626)
Sutton Group-West Coast Realty
100 Burnett Rd
View Royal, British Columbia
Priced under assessed! Get into the market with your family/friends, or move in yourself with a mortgage helper! This 6 bedroom, 4 bathroom, 3 kitchen home offers many possibilities! Located at the end of a cul-de-sac in View Royal, it is close to downtown Victoria, the Westshore, Victoria General Hospital, bus routes and just down the street from the Galloping Goose. Upstairs is 3 bedrooms and 2 FULL baths with a spacious living room and kitchen with deck and stairs leading to the backyard. The lower level has a 1 bedroom suite with adjoining door (inlaw/or make part of the upper level), plus a 2 bedroom suite also with a shared door. Keep them separate, or live as one big family! Needs some TLC, but the potential is there as a 2002 built home with extras like crown mouldings, leaded glass windows and two sets of laundry! The yard offers lots of potential, plus off street parking and storage! Call today! (id:60626)
RE/MAX Generation
51 Barkdene Hill
Toronto, Ontario
Attention Investors and Developers! Don't miss this rare opportunity to acquire a prime double lot with exceptional potential. This unique property features two detached homes to be built, offering endless possibilities for redevelopment, or a lucrative investment project. 57 Eastville Ave & 51 barkdene Hill, Situated in a sought-after location, this property provides ample space and flexibility to capitalize on its full potential. Act now and turn this opportunity into your next success! (id:60626)
RE/MAX Ace Realty Inc.
1153 Lockhart Mountain Road
Coldbrook, Nova Scotia
Welcome to 1153 Lockhart Mountain Road, a stunning rancher perched at the base of the South Mountain with unobstructed views to the Valley floor below and the North Mountain beyond. This sprawling, park-like property offers 3.6 acres of manicured lawns and beautiful flower gardens, surrounding a huge composite deck area and above ground pool, situated at the back of the home for extra privacy. An expansive 3 season sunroom leads from the pool area into the open concept living room, where high-end flooring and finishes abound. The kitchen is simply stunning with quartz countertops and solid beech wood cabinetry, and the dining room features huge windows bathing the space in natural light and providing an exceptional view of the surroundings. The primary bedroom is located on the main floor and comes complete with a walk-in closet and ensuite bath, and with laundry facilities located on the main floor, everything you need is within easy reach! And for those who like to entertain, the lower level offers a massive media area with home theatre and games room, complete with a full-sized shuffleboard table! The walk-out basement also features a large office area as well as a cold storage room that would be ideal for making wine or craft beer. Pre-wired for a security system and generator, this property also features a high-end metal roof with 41 years remaining on the transferable warranty, paved driveway and multiple parking areas, an attached, triple car garage with workshop, and a separate detached shed for storing all of your lawn and garden equipment. With a ductless heat pump for heating and cooling, as well as in-floor radiant heat and a propane fireplace, this stately home offers efficient comfort while being located only 5 minutes from the amenities of Coldbrook and easy access to Highway 101. Come see the beauty that this property has to offer by booking your showing today! (id:60626)
Mackay Real Estate Ltd.
15 Bluff Road
Utopia, New Brunswick
Welcome to your turn-key waterfront escape on the breathtaking shores of Lake Utopia. Built in 2023, this stunning 3-bedroom, 2-bath home is designed for comfort, style, and ease with single-level living. Inside, enjoy heated slab floors, quartz countertops, an on-demand hot water system, and premium vinyl flooring thats both durable and stylish. Large windows frame stunning 180-degree views of the lake, making every moment at home feel special. Outside, youll have deeded access to a gorgeous sandy beach and private boat launch, perfect for swimming, boating, fishing, or just soaking up the sun. Lake Utopia is known for its clean, calm waters, legendary local lore, and warm, welcoming community. Whether you're casting a line at dawn, kayaking at sunset, or sharing stories around a lakeside fire, life here is full of simple pleasures and unforgettable moments. This home offers the best of cottage country living with year-round comfort. Just minutes to all amenities in St. George and only 40 minutes to west side Saint John, its a rare blend of natural beauty and everyday convenience. Come experience why Lake Utopia is one of New Brunswicks best-kept secrets. (id:60626)
Keller Williams Capital Realty
190 Vancouver Avenue Unit# 104
Penticton, British Columbia
Built by well-respected Brentview Developments, this high-end townhouse features three floors of luxury. The superb location is only steps to Okanagan Lake, the Farmer's Market, parks, shopping, wine bars, events, mini breweries and marina. Your personal elevator awaits you at the end of the foyer to take you to the second floor where you will find a gorgeous open-concept kitchen, and a dining and living room space with large patio door accessing your 12X11 covered patio. The powder room is tucked discreetly in a corner. ""Press 3"" for the top floor to access your well-appointed and beautifully designed sleeping quarters. The primary bedroom has a three piece ensuite and large walk-in closet. The unique feature of this floor is a massive covered deck with views galore and privacy. 12X20 will give you plenty of space to create and furnish your private oasis or an entertainment eating area. Outdoor space can be accessed two ways, through either the primary patio door or the second door in the elevator). The craftsmanship is impeccable, featuring quartz counters, high-end appliances , high efficiency heating/ac with HRV system, 9 ft ceilings, IFC construction, TGI floors, Kohler fixtures, custom designed cabinets, outside gas hook up for BBQ, large tandem garage 20' X 10'9. Massive 5' height crawl space for additional storage. Photos taken from previous listing. Measurements taken from Matterport. Call your Realtor ® or the listing agent today! (id:60626)
Engel & Volkers South Okanagan
457 Main Street
North Dundas, Ontario
Don't miss this unique chance to own a meticulously maintained three-story, approximately 9,400 sq ft commercial building in downtown Winchester, Ontario. This property boasts versatile zoning for both ground-floor commercial and second-floor residential/commercial use, perfectly positioned in a thriving downtown. Enjoy an elevator, high-speed fiber optic internet, and eight separate hydro meters for the existing layout of eight units. Recent 2021 upgrades include the roof, furnaces, A/C units, and hot water tanks. With ample parking, over 46 spaces on two sides, and room for expansion, it's a prime 40-minute location from Cornwall and Ottawa. Winchester offers essential amenities like a full-service hospital, schools, grocery stores, shops, churches, and a Tim Hortons. The village has 2,500+ residents, with 10,000-15,000 in the surrounding area. Municipal water/sewer and natural gas services are available, making it an outstanding investment or ideal business location! (id:60626)
Exp Realty

