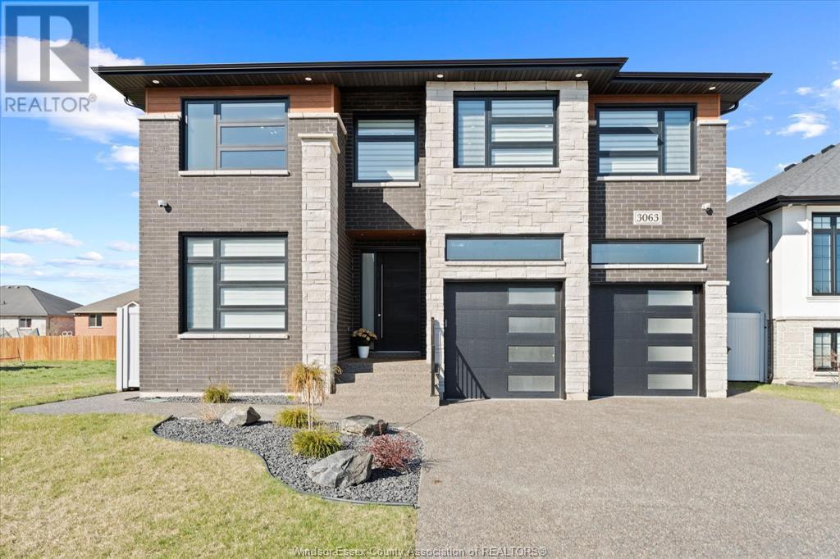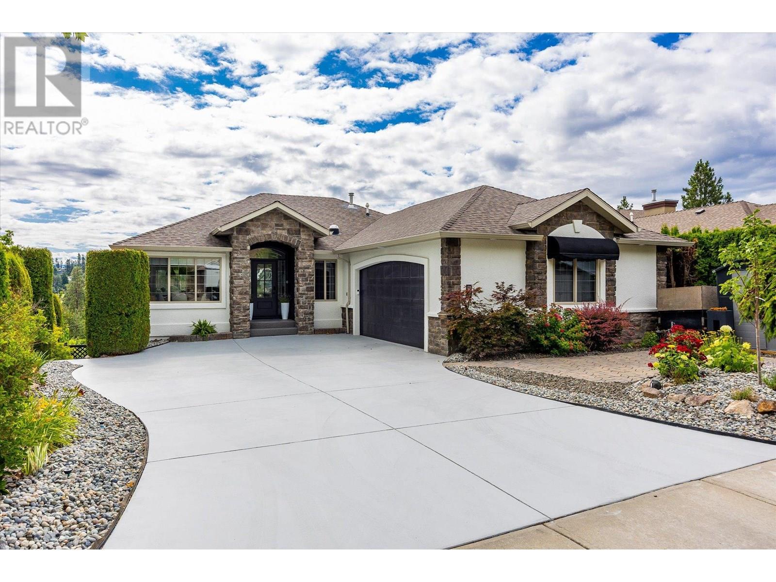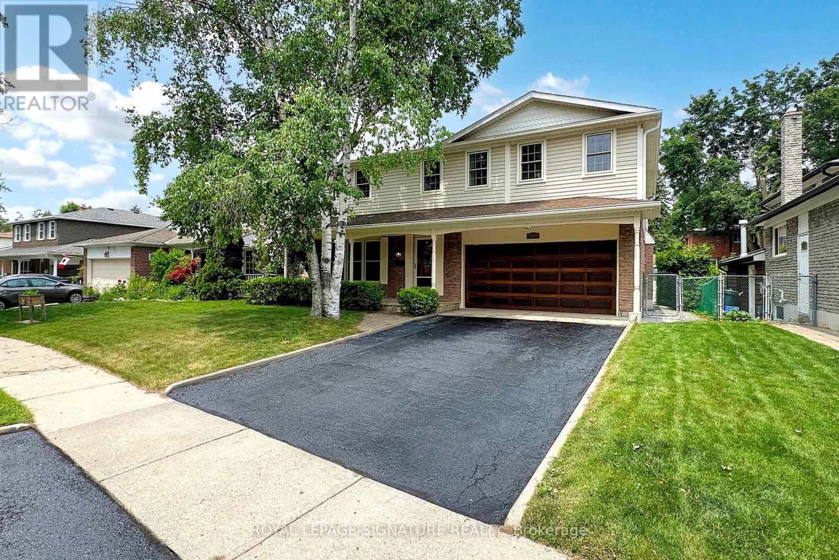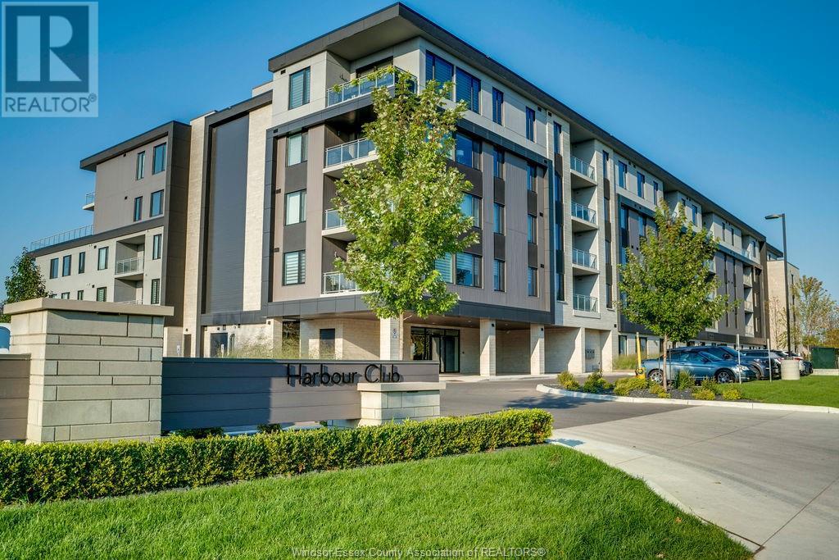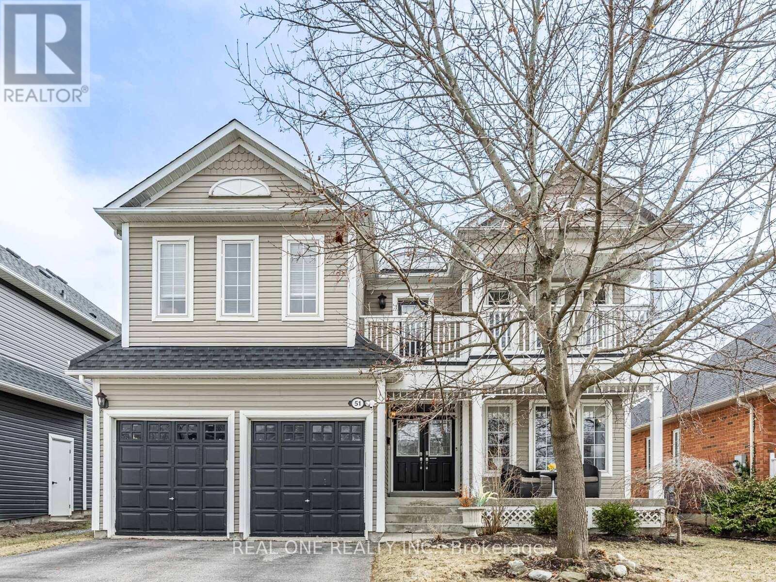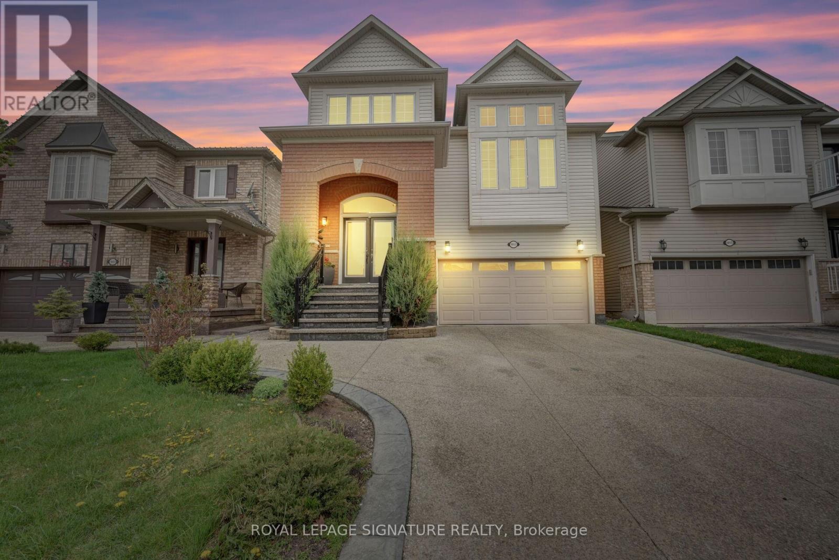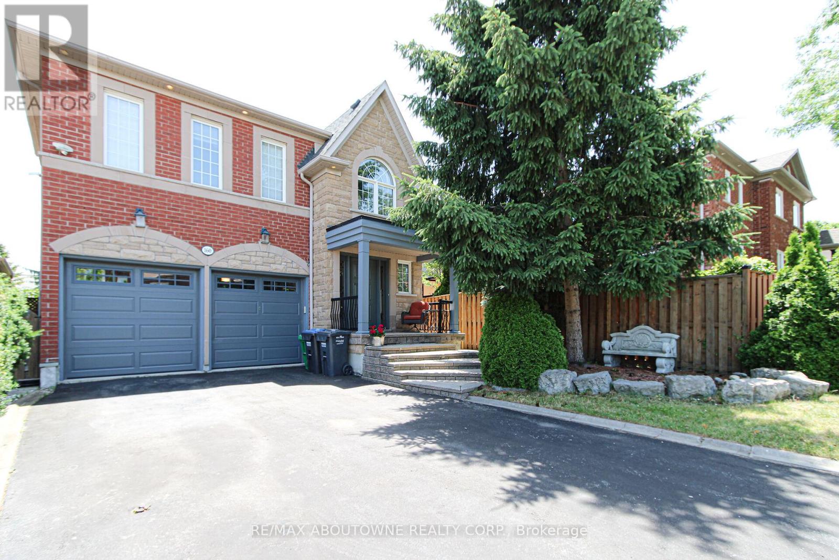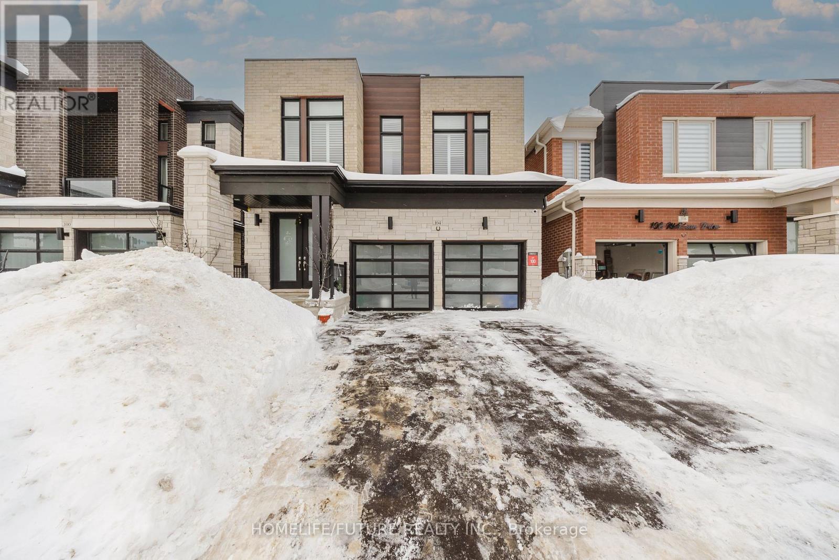3063 Betts Avenue
Windsor, Ontario
Stunning 2-storey home built in 2022 with approx 3,500 sq ft plus finished basement. Features a soaring 20-ft great room with gas fireplace, open-concept modern kitchen and living room, 4 spacious bedrooms and 3 baths upstairs including 2 ensuites and laundry room. Hardwood and tile throughout. Basement offers a separate side entrance, full in-law suite with 3 bedrooms, kitchen, living room w/ fireplace, and 2nd laundry. Enjoy the covered back porch and fully fenced, well-maintained yard. Exposed aggregate double driveway. Dual-zone upgraded HVAC system for comfort and efficiency. Walking distance to Bellewood School and park, close to the US border and University. Ideal location for both convenience and top-tier education. (id:60626)
Lc Platinum Realty Inc.
843 Westview Way
West Kelowna, British Columbia
This is your opportunity to live in a house with upgrades and no rear neighbours, located near the Horizon walking trail, wineries and Kelowna, beaches and every day amenities. The layout offers 3255 sq. Ft. 3-bedroom 2.5 bathroom PLUS a den and large flex room currently a theater room + gym (can be the 4 th bed/ walk-in cl). Modern open concept main floor living with access to enclosed sunroom and outdoor balcony with N/G hookup. Quality finishings include hardwood floors, quartz and granite surfaces, quality (Norelco) kitchen with slide out coffee bar and pantry. Gorgeous new appliances include 36” induction cooktop, convention oven with dual cooking zones / steam oven and micro convention combo oven above, and Washer/Dryer in highly customized laundry room with a wall of adjustable California closets and shelving. This home has a RO PH balance water filtration system connected to the refrigerator/freezer, new upgraded 200-amp voltage and an Electric Vehicle power in the 2-car garage. Outdoor space includes low maintenance landscaping serviced by an irrigation system and inground pool and natural gas heater. Enjoy all the sights and sounds of nature from the Bullfrog hot tub, backing onto private green space and with the nearby walking trail it’s so easy to forget how close you are to everything! (id:60626)
Royal LePage Kelowna
539 Bickford Way
Mill Bay, British Columbia
BRAND NEW 6 Bedroom, 3 Bathroom home offering over 3,100 finished sq.ft in Mill Bay. Sitting on an impressive, sunny lot in a new subdivision of 29 future homes & backing onto Sentinel Ridge with some ocean views! Main floor features a gorgeous chef's kitchen w/ stainless appliances, large island for entertaining & walk-in pantry. Spacious living & dining areas plus access to the back deck, which leads down to the irrigated yard. 3 bedrooms including the primary suite featuring a spa-like 5 pce ensuite & walk-in closet. Lower level offers more potential with an office/6th bedroom off the grand entry, huge rec room, 2 additional bedrooms, 4 pce bath, roughed in 2nd laundry & separate entrance. Very efficient home w/ heat pump & on demand gas hot water. Double garage with additional driveway parking. Quality built home by Hidden Creek Construction, same builder as the adjacent 16 lot subdivision below. Another bonus...PRICE INCLUDES GST! (id:60626)
RE/MAX Camosun
10 Corningham Street
Toronto, Ontario
Tried, Tested and True.. Spacious Family Home with +Pool+ in a Sought-After Neighbourhood! Welcome to 10 Corningham St, a Well-loved and meticulously maintained family home cherished by the same owners for nearly 30 years. Thoughtfully expanded with a custom addition and numerous renovations throughout the years, this home is perfectly designed to accommodate large and growing families. Offering 5 generous Bedrooms, 4 bathrooms, 2 gas fireplaces and over 2,800 Sq ft of living space +above grade+ plus a Fully finished basement there is room for everyone to spread out and enjoy. Enjoy a modern and updated Kitchen with centre island, 2 pantry closets and a side entrance. A family sized living/fam room with a gas fireplace, built in shelves, a walk out to backyard deck and a Bay window. The Piano room can also be used as a main floor office or Den. The Primary Bedroom expands across the entire width of the 2nd level offering a full step in Walk in Closet with a Barn door, a large sitting area with built in bookshelves and a 5 Piece ensuite with a jacuzzi/Wet jet technology. 4 other bedrooms and a convenient 2nd floor laundry room complete the upper level . Step outside to a backyard oasis featuring a saltwater pool and stone patio and an oversized deck that is perfect for creating endless summer memories. Ideally situated in one of Torontos most desirable communities, with convenient access to Rouge Hill GO Station, the Port Union Waterfront Park, and the scenic shores of Lake Ontario. This is the perfect home for families looking for space, comfort, and connection to nature. Notable Updates: Furnace (2025) Roof (2025), Approx 500 sq ft addition, Windows, 2x6 interior walls, newer insulation, 400 amps service (2006), Gutters/downspouts (2023), Kitchen Reno (2007), 2nd floor New flooring, trim and wainscotting (2024). (id:60626)
Royal LePage Signature Realty
14400 Tecumseh Road Unit# 209
Tecumseh, Ontario
Experience the pinnacle of luxury in this impeccably designed 2-bedroom + den, 3-bath corner suite offering 1,928 sq. ft. of refined living space and a 661 sq. ft. wraparound balcony with stunning north and east water views. The open-concept layout flows into a custom chef’s kitchen with a large island and premium built-in appliances—ideal for daily living and entertaining. The primary suite features a walk-in closet with a California Closets system and a spa-inspired ensuite. The den, complete with electric fireplace, is perfect for a home office or reading nook. Additional features include two underground parking spaces, a private boat slip, and a storage locker. Enjoy top-tier amenities like a state-of-the-art fitness centre and a stylish residents’ lounge/party room. Located in Tecumseh’s prestigious Harbour Club, this waterfront suite delivers unmatched lifestyle, luxury, and location. Contact the listing agent today to schedule your private tour. (id:60626)
RE/MAX Capital Diamond Realty
51 Hanson Crescent
Whitby, Ontario
Stunning 4-Bedroom Home in Sought-After, Family-Friendly Brooklin! This beautifully upgraded home is loaded with premium finishes throughout. Featuring rich hardwood and slate flooring, a gourmet kitchen with double built-in ovens, gas range, large island, custom backsplash, under-cabinet lighting, and sleek stainless steel appliances. Thoughtfully designed with one of the best layouts in the area - offering both functionality and flow that truly set it apart. Upstairs, enjoy a spacious primary retreat complete with a luxurious 4-piece ensuite, soaker tub, and heated floors. Three additional large bedrooms offer plenty of space for the whole family, including a Jack & Jill washroom and a walk-out balcony. Step outside to a gorgeous natural wood deck with a custom pergola - your own private outdoor escape, perfect for elegant entertaining or quiet evenings. Additional highlights include central vac, water softener, and convenient main floor laundry. This home truly has it all - Don't miss this incredible opportunity! (id:60626)
Real One Realty Inc.
357 Nahani Way
Mississauga, Ontario
Welcome to 357 Nahani Way, a beautifully updated 2-storey home in one of Mississauga's most desirable neighbourhoods. With standout curb appeal and a beautiful double+ wide interlocking driveway this home makes a statement before you even step inside. The expansive foyer sets the tone, leading into a bright front living room with bay window and wide-plank flooring that runs throughout. Gorgeous lighting and natural sunlight fill every space, while California shutters add a crisp, timeless feel across all levels. The heart of the home is the newly renovated kitchen designed for both function and flair. Quartz countertops, a massive island with breakfast bar, gas range, double wall ovens, stainless steel appliances, and custom cabinetry offer style and storage in equal measure. The open-concept dining and cozy family room with gas fireplace make this main floor perfect for everyday living and entertaining alike. Upstairs, you'll find four generously sized bedrooms, including a spacious primary retreat with walk-in closet and private ensuite. Downstairs, the fully finished basement is flooded with light from oversized windows and finished with the same attention to detail. With a full bathroom, bedroom, large living area, and kitchenette, its the ideal setup for in-laws, guests, entertaining, or a teenage retreat. The backyard is equally impressive interlocking brick, a custom pergola, and plenty of space to unwind or host. With top-rated schools, parks, shops, and major commuter routes nearby, this home offers the full package: space, style, and location. (id:60626)
RE/MAX Escarpment Realty Inc.
1053 Eager Road
Milton, Ontario
Welcome to your dream home in Milton! This 4-bedroom gem boasts $200K+ in renovations, including a fully remodeled kitchen with DEKTON countertops, custom cabinets, and high-end appliances. Enjoy 10 ft ceilings, a 20 ft+ family room, and new floors throughout. The fully finished basement offers a separate entrance and rental income potential. With a new roof, driveway, and 200 amp panel, this home is a true masterpiece! Schedule a viewing today and experience luxury living at its finest! (id:60626)
Royal LePage Signature Realty
3802 Aaron Road
Nelson, British Columbia
Welcome to this stunning 6-bedroom, 3-bathroom custom timber frame home, perfectly positioned to overlook the breathtaking Bonnington Falls. With craftsmanship and comfort in every detail, this home offers a spacious and versatile layout, including a full lower-level suite featuring an updated kitchen, two bedrooms, and walkout access to a beautifully manicured, flat yard. The main level includes four additional bedrooms, a full wrap-around deck, open-concept kitchen and dining, soaring ceilings, and abundant natural light. Enjoy the ultimate outdoor lifestyle with a private hot tub, cozy fire pit, and awe-inspiring views that change with the seasons. The 2.55-acre property is designed for both relaxation and recreation. There's ample parking, a full-sized powered greenhouse for garden enthusiasts, and even a custom-built treehouse for the kids—or the kid at heart! A private water well supports an automated irrigation system for the greenhouse, lawn, and gardens. For added function, enjoy a large indoor mechanical room, generous storage, and an outdoor shed—perfect for tools, gear, and more. This unique property blends rustic charm with modern convenience, ideal for families, entertainers, or anyone seeking space, serenity, and adventure. Whether you're soaking in the hot tub, tending the garden, or taking in the view, this home is more than a place to live—it’s a lifestyle. A must-see property that won’t last! (id:60626)
Fair Realty (Nelson)
160 Paris Street
Mississauga, Ontario
3342 sq.ft. of luxury living (including 985 sq.ft, of finished basement area). 5+1 bedroom, 3+1 bath family home located on quiet street in the heart of Mississauga. Open concept main floor impresses with hardwood floors, crown moulding, wainscotting & elevated 9' ceilings. The modern kitchen showcases newer white cabinets, custom backsplash, smooth ceiling & numerous potlights. A comfortable main floor family room is warmed by the gas fireplace. Wood stairs lead to upper level with 5 good sized bedrooms, 2 recently renovated bathrooms & convenient second floor laundry area. The finished basement is a fantastic bonus providing a large rec room, full kitchen, extra bedroom, 3pc bath & dedicated laundry - ideal for in-laws, teenager or income potential. Enjoy outdoor living in the private fenced back garden with wood deck. Parking is ample with double car garage & space for 4 more vehicles on the driveway. Close to schools, parks, shopping, restaurants & Square One. Easy access to public transit & major highways. (id:60626)
RE/MAX Aboutowne Realty Corp.
10142 Pinery Bluffs Road
Lambton Shores, Ontario
BUILDING PERMIT APPROVED. CONSTRUCTION STARTING SOON- 1,998 SF, 3 BED/3 BATH/3-CAR GARAGE main floor home set to be constructed on an EXPANSIVE 1/2 ACRE LOT minutes from Grand Bend. Pricing listed is PRE-CONSTRUCTION PRICING. This home will be a true showstopper with a timeless curb appeal, 3-car garage, great room with vaulted ceiling and gas fireplace, primary suite with a walk-in closet, 5-piece ensuite bathroom, and glass sliding doors leading to the covered back deck. The stunning kitchen has been designed by award winning Casey's Creative Kitchens, awarded Best Kitchen Designer from 2013-2025. Enjoy a basement with a walk up to the garage, just waiting for your personal touch. The property is nestled in PINERY BLUFFS, a 25-acre neighborhood that is HOME TO FOUR DREAM LOTTERY HOMES. This subdivision of just 32 properties borders Pinery Provincial Park, granting you DIRECT PEDESTRIAN ACCESS INTO PINERY PARK and its 10 trails, 10km of beaches, 14km biking trails, 38km of skiing trails, rolling dunes & beautiful Ausable River. This EXPERIENCED BUILDER comes from a family of builders who have constructed over 450+ homes and have held a Tarion license since 2001 with an excellent rating. They build predominantly in London, ON, and have several model homes that can be viewed to see construction quality. Possession 6-9 months. Deposit 10% with additional deposit schedule to be determined. Exterior elevation may vary. HST included in the price with rebate back to builder. Contact listing agent to tour model homes in London to view construction quality and finishings. (id:60626)
Prime Real Estate Brokerage
104 Mckean Drive
Whitchurch-Stouffville, Ontario
Welcome To Your Dream Home In Prime Location Stouffville. This House Features 4 Large Bedrooms + 5 Bathrooms. Open Concept 10 Feet Ceiling On The Main Floor. Very Large Modern Type Family Room With Upgraded Ceiling. Also Upgraded Features Kitchen With Extended Breakfast Countertops. Master Bedrooms With W/I Closet And Large Ensuite. Also Other Three Bedroom Comes With Ensuite Bathroom With W/I Closet. Upgraded Hardwood Flooring Throughout The House Fully Upgraded Pot Lights. Home Office. (id:60626)
Homelife/future Realty Inc.

