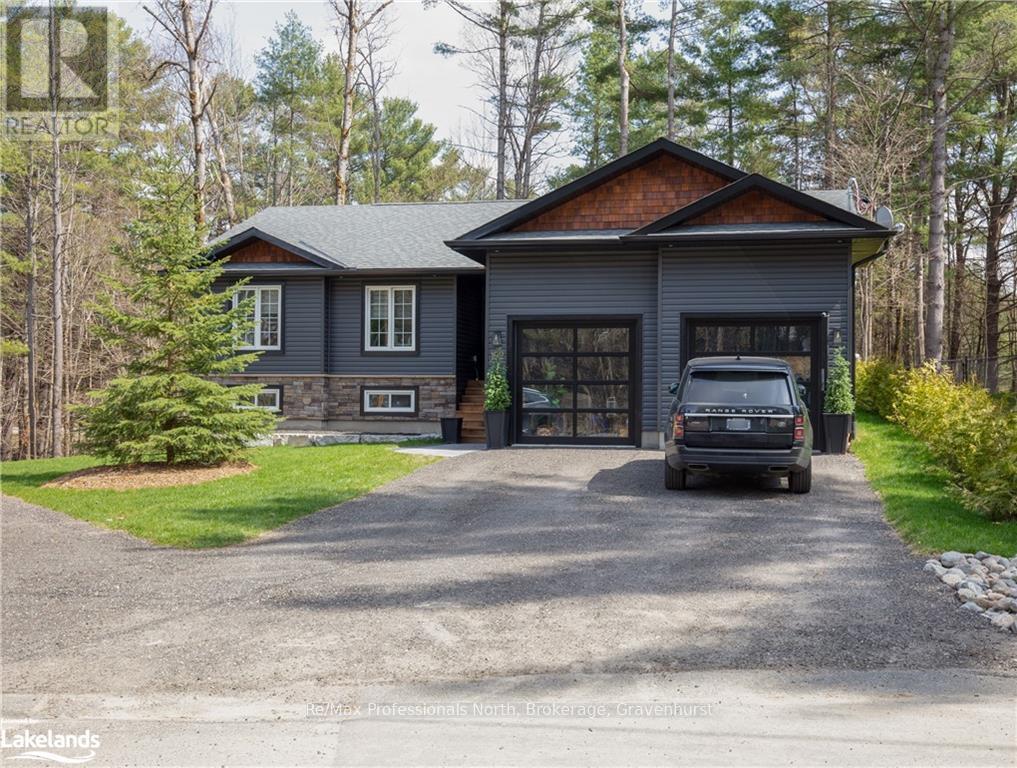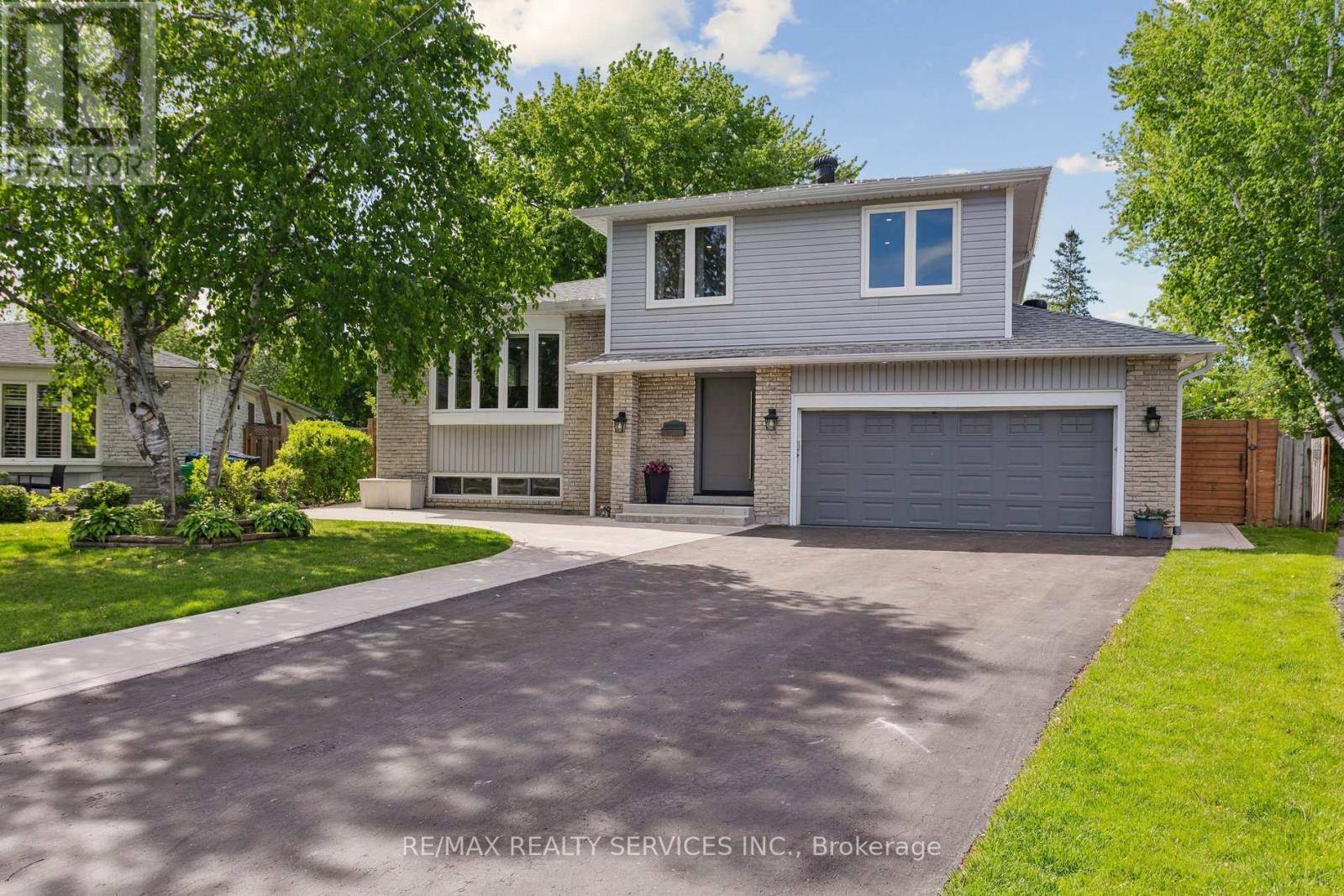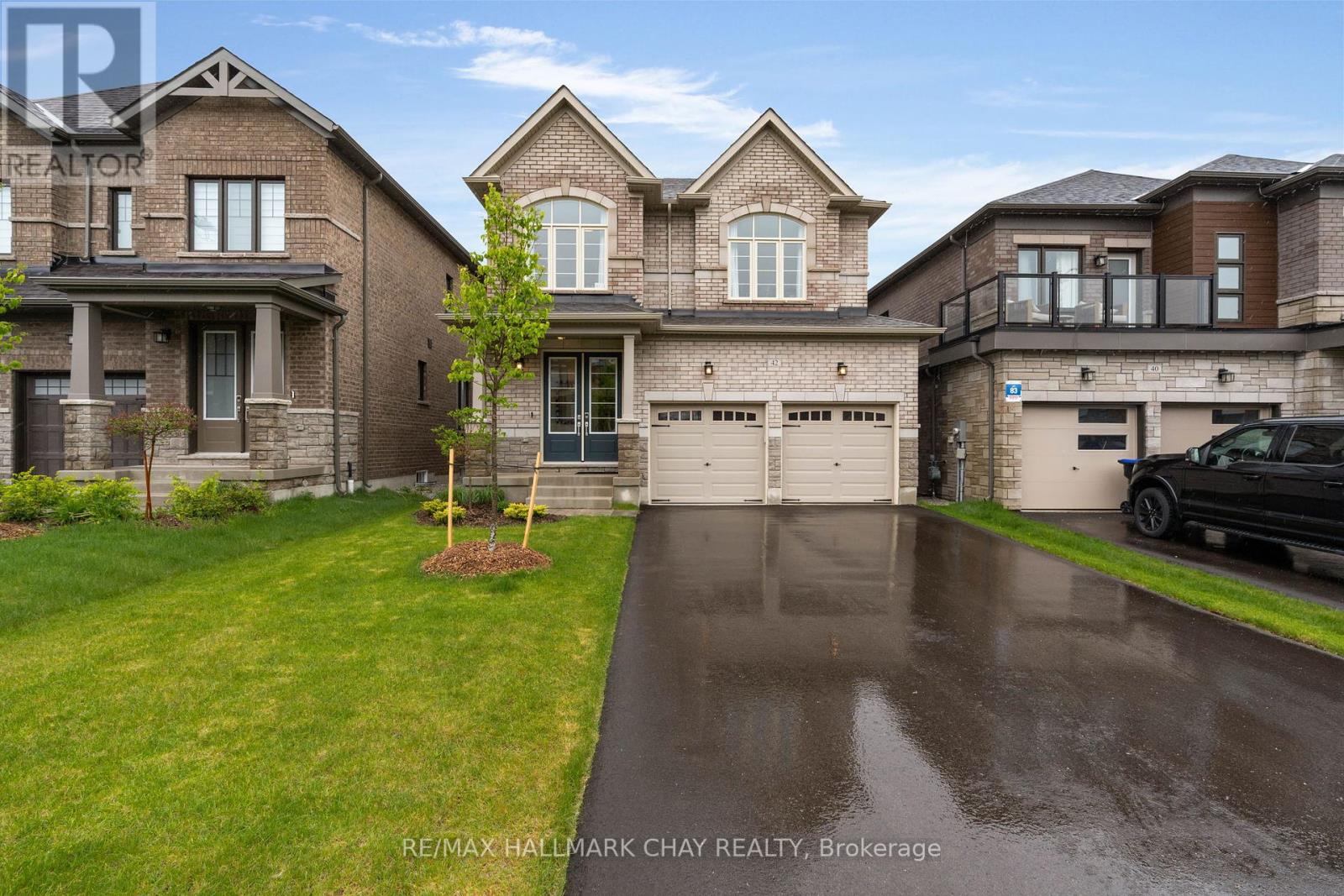373 Twinflower Place
Milton, Ontario
This is THE house!!! Completely updated and beautiful family home in Milton's Walker neighbourhood. Located on a premier street, this house has been meticulously maintained. This sun-filled home features 4 spacious bedrooms on the second floor, including a lavish primary suite with big closet and a spa-inspired ensuite, with 4 well-appointed bathrooms, a bright and open layout, and attention to detail at every turn, this home offers comfort, elegance, and flexibility for today's modern family, this home has room for family and guests alike! This home also offers 3-car parking. Flexible living spaces allow for work-from-home and family to spread out. Hosting parties is a breeze when your open concept kitchen and family room flows out to the backyard, making it like an extension on the house! Location just couldn't be better when you consider proximity to stores, services, hwy access, coveted school catchment. Ideal for right-sizers, a family or young professionals alike. Design Build Great Gulf the home showcases timeless architectural design, superior craftsmanship, and a floor plan tailored for modern family life. Truly a special home, we are very pleased to offer 373 Twinflower pl for sale! (id:60626)
Century 21 Miller Real Estate Ltd.
260 Stephenson 2 Road W
Huntsville, Ontario
New 3 bedroom 2 bathroom home completed. Large 10 acre private fully treed country lot between Huntsville and Bracebridge. The land has a stream with wetlands and snowmobile trails close by. It is a short drive to Mary Lake beach. Pictures and 3D tour are of a recently completed home similar to the new build with the same floor plan and similar finishings. The house will have a large 20x12 deck with a metal railing, a high efficiency propane furnace, a HRV system and Central Air conditioning. Cathedral ceiling in the great room. Open concept layout featuring wide plank engineered hardwood throughout. Full LED lighting, feature walls and stained false beams throughout, Designer custom kitchen and quartz countertops. Large entrance foyer and main floor laundry. Oversized molding both casing and baseboard. Electric fireplace in the living room. Two bathrooms a 4 piece and 3 piece Primary bedroom ensuite. ICF foundation Tarion warranty. Basement is drywalled with electric outlets and has a second electrical pony panel for easy basement finishing. See plans (attached) for exact measurements. Very close access to highway 11 and 15 minutes to Bracebridge and Huntsville. (id:60626)
RE/MAX Professionals North
611 - 825 Church Street
Toronto, Ontario
Stunning, Fully Furnished Corner Suite With Panoramic Views of Rosedale Valley! This Bright and Airy Condo Features Floor-to-Ceiling Windows, Soaring 9FT Ceilings, and a Spacious Split-Bedroom Layout Offering Optimal Privacy. Enjoy a Generously-Sized Balcony Perfect for Morning Coffee or Evening Relaxation. Just a 4-Minute Walk to Yonge & Bloor Station, and Steps to Yorkville, Shopping, Dining, and Groceries. A Beautifully Appointed Urban Oasis in the Heart of the City. Amenities Include Gym, Swimming Pool (Indoor), Jacuzzi, Sauna, Billiards Room, 2 Guest Suits, Library, Visitor Parking, 24H Concierge. (id:60626)
Royal LePage Your Community Realty
242 Mount Pleasant Street Unit# 18
Brantford, Ontario
Welcome to this recently built bungaloft in the sought after Lion's Park Estates neighborhood. Tucked away on a quiet cul-de-sac, this home blends elegance with modern functionality. Featuring two main floor bedrooms and an upper level living space complete with a bedroom, bath, and loft, this home has it all! Step into a grand 2-story foyer filled with natural light and a beautifully upgraded staircase—sure to impress from the moment you enter. Soaring ceilings and light hardwood floors carry you into the main living area. The kitchen boasts gleaming white cabinets, quartz countertops, gold hardware, a large breakfast bar, and a walk-in pantry. The dining area flows seamlessly into the family room, with a vaulted ceiling, recessed lighting, and walk-out access to the raised, covered deck, perfect for indoor-outdoor dining and a place to unwind sheltered from sun/rain. The main floor also includes a luxurious primary suite, complete with plush carpeting, a walk-in closet, and a 5 piece ensuite with a glass-enclosed shower, stand-alone tub, and double vanity. An additional bedroom on this level, as well as a stylish 4 piece bathroom, a main-floor laundry room, and a separate mudroom with garage access, complete the main floor. Upstairs, the loft is fully finished with a large family room, a versatile third bedroom (ideal for a home office or playroom), and another 3 piece bathroom! The lower level awaits your personal touch, with high ceilings and large windows—this space would shine as a fantastic rec/media room. Enjoy the convenience of nearby Lion's Park and Gilkinson Trail, offering great outdoor recreation for the whole family. (id:60626)
Real Broker Ontario Ltd
8435 Cox Drive
Mission, British Columbia
Rare Find on a Quiet Cul-de-Sac! This warm and welcoming 5-bedroom home sits on an almost 1/4 acre lot and is beautifully maintained, move-in ready, and full of thoughtful features. Enjoy rich Brazilian hardwood floors, vaulted ceilings, a bright, functional kitchen with pull-out pot drawers, and an adjoining family room with a cozy gas fireplace.Covered sundeck-perfect for year-round enjoyment. The main level offers 3 spacious beds, while the basement includes a charming 1-bedroom in-law suite with shared laundry (unauthorized accommodation). The backyard is a private retreat with mature trees, fruiting vines, easy-care perennials, a stunning arbor, and brick patio. A perfect space for entertaining or relaxing with family. Conveniently located just minutes to shopping. Next to ESR school (id:60626)
Team 3000 Realty Ltd.
425 Codrington Street
Barrie, Ontario
BOLDLY MODERN WITH UNRIVALED BAY VIEWS & HOME BUSINESS POTENTIAL! Elevated living in Barries prestigious East End, steps from parks, cafes, shops, and minutes to the vibrant downtown core. Enjoy daily strolls to Johnsons Beach, the Yacht Club, and the North Shore Trail, then return to a bold and beautifully designed home featuring a striking brick and wood exterior, designer garage door, and pristine landscaping. Dual private driveways, including one with exclusive access to a separate lower-level entrance, offer rare flexibility. The professionally landscaped backyard is both stunning and low-maintenance, with gravel and stone accents, lush greenery, and a sleek garden shed, while two elevated balconies offer effortless access to breathtaking views of Kempenfelt Bay. Step inside to a sprawling open-concept and newly renovated layout filled with architectural charm - exposed brick and beams, dramatic accent walls, and a statement fireplace anchor the main level. The chef-inspired kitchen is a showpiece with an oversized island, breakfast bar seating, high-end black steel appliances, and abundant prep space, complemented by an elegant powder room that adds style and convenience. Upstairs, a spa-inspired 4-piece bath and a peaceful bedroom with bay views await, along with a spectacular primary suite featuring cathedral ceilings, oversized windows, a private balcony, fireplace, and a chic dressing area with dual closets and ensuite laundry. The lower level is a true bonus with a contemporary rec room/bedroom, 3-piece bath, spacious den or guest room, and a separate walkout - perfect for a home-based business, private office, or upscale in-law suite potential. Fully renovated with designer-calibre finishes and a sleek, carpet-free interior, this home also features an owned hot water heater for added efficiency and peace of mind. This is more than a #HomeToStay - its a statement of style, sophistication, and inspired East End living you wont find anywhere else! (id:60626)
RE/MAX Hallmark Peggy Hill Group Realty
7 100 Wood Street
New Westminster, British Columbia
STUNNING ROOFTOP DECK WITH RIVER VIEWS! This bright, south-facing end-unit 3 bed, 2.5 bath townhome in River´s Walk offers stylish living and functional design. The main floor features an open layout with quartz counters, stainless steel appliances, gas fireplace for "cozy" vibes, extra windows for loads of natural light, a powder room, and laundry. Upstairs, the spacious primary bedroom boasts a private balcony and a 5-piece ensuite, with two more bedrooms and a 4-piece bath down the hall. The rooftop deck is the ultimate entertaining space-complete with gas, water, and power hookups. Enjoy a private fenced yard, a double tandem garage, and driveway parking for 3 vehicles. Walk to schools, parks, shopping, and transit in this vibrant Queensborough community. (id:60626)
RE/MAX Lifestyles Realty
425 Codrington Street
Barrie, Ontario
BOLDLY MODERN WITH UNRIVALED BAY VIEWS & HOME BUSINESS POTENTIAL! Elevated living in Barrie’s prestigious East End, steps from parks, cafes, shops, and minutes to the vibrant downtown core. Enjoy daily strolls to Johnson’s Beach, the Yacht Club, and the North Shore Trail, then return to a bold and beautifully designed home featuring a striking brick and wood exterior, designer garage door, and pristine landscaping. Dual private driveways, including one with exclusive access to a separate lower-level entrance, offer rare flexibility. The professionally landscaped backyard is both stunning and low-maintenance, with gravel and stone accents, lush greenery, and a sleek garden shed, while two elevated balconies offer effortless access to breathtaking views of Kempenfelt Bay. Step inside to a sprawling open-concept and newly renovated layout filled with architectural charm - exposed brick and beams, dramatic accent walls, and a statement fireplace anchor the main level. The chef-inspired kitchen is a showpiece with an oversized island, breakfast bar seating, high-end black steel appliances, and abundant prep space, complemented by an elegant powder room that adds style and convenience. Upstairs, a spa-inspired 4-piece bath and a peaceful bedroom with bay views await, along with a spectacular primary suite featuring cathedral ceilings, oversized windows, a private balcony, fireplace, and a chic dressing area with dual closets and ensuite laundry. The lower level is a true bonus with a contemporary rec room/bedroom, 3-piece bath, spacious den or guest room, and a separate walkout - perfect for a home-based business, private office, or upscale in-law suite potential. Fully renovated with designer-calibre finishes and a sleek, carpet-free interior, this home also features an owned hot water heater for added efficiency and peace of mind. This is more than a #HomeToStay - it’s a statement of style, sophistication, and inspired East End living you won’t find anywhere else! (id:60626)
RE/MAX Hallmark Peggy Hill Group Realty Brokerage
638508 St Vincent Sydenham Townline
Meaford, Ontario
Experience breathtaking sunsets and expansive views from the generous deck of this newer (approx. 6 years old) 3271 sqft 3-bedroom bungalow, set on approximately 3 acres. This home features an oversized attached double garage with convenient interior access to a mudroom, main floor laundry, large kitchen and island overlooking an open great room with vaulted ceilings and a cozy propane fireplace. The main floor also includes a primary bedroom with an ensuite boasting heated floors and a walk-in closet. The lower level offers a spacious family room with another propane fireplace and a walk-out to the backyard, plus two additional bedrooms, a 4-piece bathroom with heated floors, a gym, a hobby room, and a large cold room. Located between Meaford and Owen Sound, this property is near Coffin Ridge Winery, Bayview Provincial Park, and the Tom Thomson Trail. The backyard is perfect for entertaining, featuring a large firepit for memorable outdoor gatherings. (id:60626)
Royal LePage Locations North
16 Groveland Court
Brampton, Ontario
Welcome to 16 Groveland Crt where luxury meets lifestyle in one of Northgates most coveted family-friendly cul-de-sacs. This executive 4-level side split has been extensively upgraded with modern finishes, smart technology, and thoughtful design inside and out. Step into a Google-enabled smart home featuring an open-concept kitchen and living area with quartz counters, stainless steel appliances, pot lights, and a sprawling island that's perfect for gatherings. Walk out to a backyard that checks every box for the entertainer and the growing family alike covered porch, large deck, private fenced yard, in-ground pool with brand new liner and pump, plus a separate play zone for the kids. The ground-level family room offers warmth and flexibility with double sliding doors, a gas fireplace, and direct access to the yard. Upstairs, you'll find four generous bedrooms bathed in natural light, along with a beautifully renovated main bath complete with a glass tile shower and dual vanity. The finished basement is equally impressive with above-grade windows, gas fireplace, a spa-like bathroom with a soaker tub and pocket door, and ample space for work, play, or relaxation. Updates include: siding, soffits, exterior doors, blown insulation, pot lights throughout, and more (full spec sheet available). The double garage has been professionally renovated and heated, finished with lifetime-warranty epoxy floors perfect for the hobbyist or home gym. Plus, there's driveway parking for six vehicles. This home is the total package executive comfort, entertainers dream, and family-ready living in one of Brampton's best pockets. (id:60626)
RE/MAX Realty Services Inc.
121 5551 Admiral Way
Delta, British Columbia
Welcome to this stunning 3-bedroom, 2.5-bath townhouse in the highly sought-after Beaufort Landing! The open-concept chef´s kitchen is equipped with premium KitchenAid stainless steel appliances, including a 5-burner gas range, and offers a thoughtful bonus space ideal for a coffee bar or home office nook. Designed with sophistication in mind, the home features over-height ceilings in the primary with expansive double windows in bedroom. Curated designer finishes throughout include elegant lighting, feature kitchen wall and a custom fireplace. Step outside to your fully fenced front yard & picket fence, perfect for pets or entertaining. The property includes a 2-car tandem parking with resort-style living & access to a remarkable 12,000 sq. ft. amenity space. (id:60626)
Exp Realty
42 Periwinkle Road
Springwater, Ontario
Welcome to 42 Periwinkle Road in the beautiful family friendly "Master Planned" community of Midhurst Valley w/new state of art playgrounds, green open spaces, parks, walking paths, tennis courts & soccer fields. Ideally located near scenic hiking trails, top schools, the upcoming Springwater Recreation Centre, & emergency services. Enjoy nearby Vespra Hills Golf Club, Snow Valley Ski Resort, & quick access to Georgian Mall, Georgian College, RVH, & Lake Simcoe. Just under an hour to the GTA or head north to Georgian Bay & Blue Mountain. This beautifully upgraded 2,390 sqft. Saigeon model was built by renowned builder Brookfield Residential & has over $100K in upgrades. Highlights include a rare separate side entrance, 9 ceilings on all levels, grand 8 doors, wide baseboards, pot lights, hardwood floors, gas fireplace, & a striking oak staircase w/wrought iron spindles. A gourmet kitchen features quartz countertops, subway tile backsplash, 12x24 modern tiles, stainless steel appliances, under-cabinet lighting, & an oversized island w/a w/o to the upper deck. Enjoy the spacious living room, separate dining room, powder room w/pedestal sink, & a welcoming front porch w/double glass doors, a video doorbell, & keypad lock. The upper level offers 4 bright bedrooms w/oversized or dormer-style windows, including a serene primary suite w/walk-in closet & a luxurious 5-piece ensuite w/quartz counters, double sinks, a freestanding soaker tub, & glass/tile shower. The unfinished w/o basement includes a rough-in for a 4th bathroom, a large window, patio access, & fruit cellar. The pristine double car garage offers inside entry, 2 separate doors w/arched windows, & brand-new Lift Master Wi-Fi openers w/built-in cameras & keypad access. Hot & cold water taps make it easy to wash vehicles year-round. The freshly paved driveway fits four cars. All window coverings are included, & the Tarion warranty is in effect. This move-in ready home also offers excellent in-law potential. (id:60626)
RE/MAX Hallmark Chay Realty














