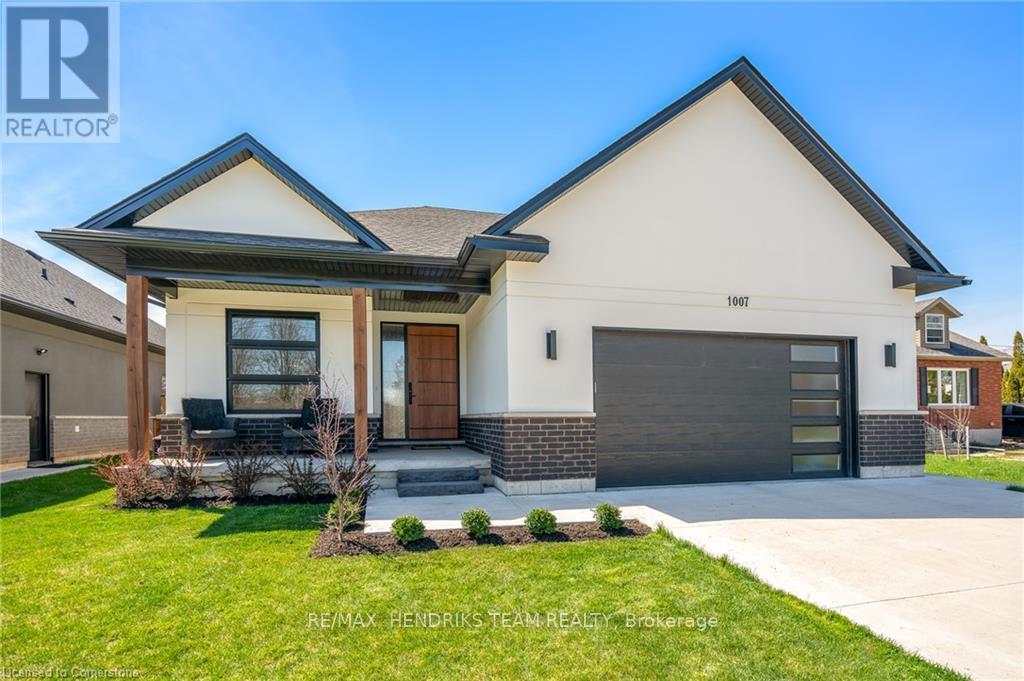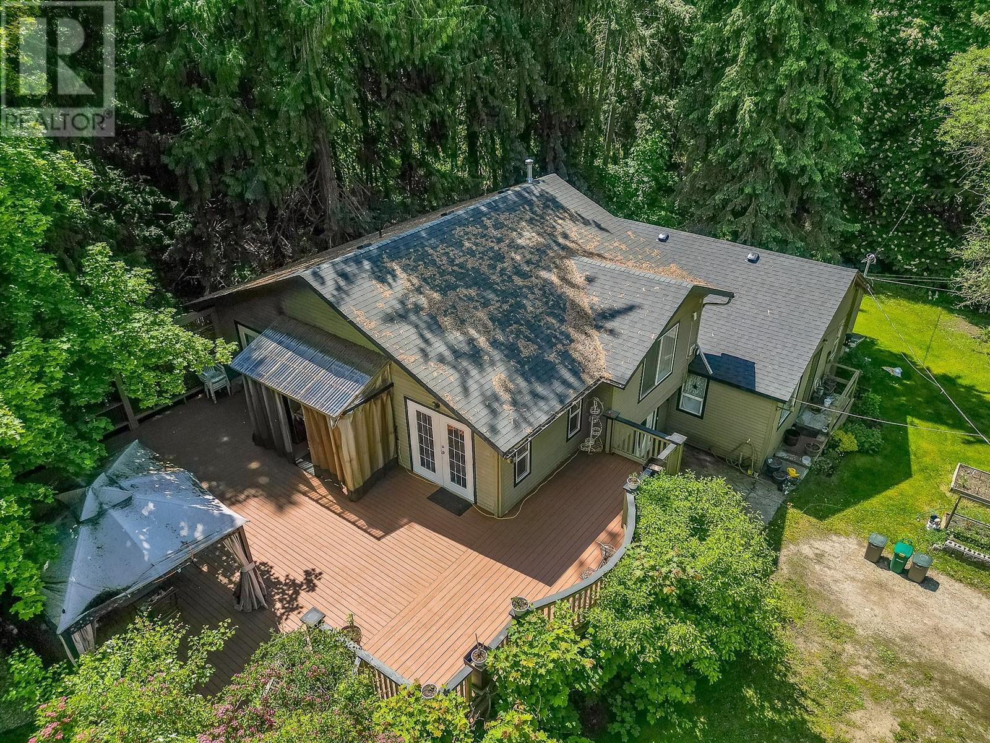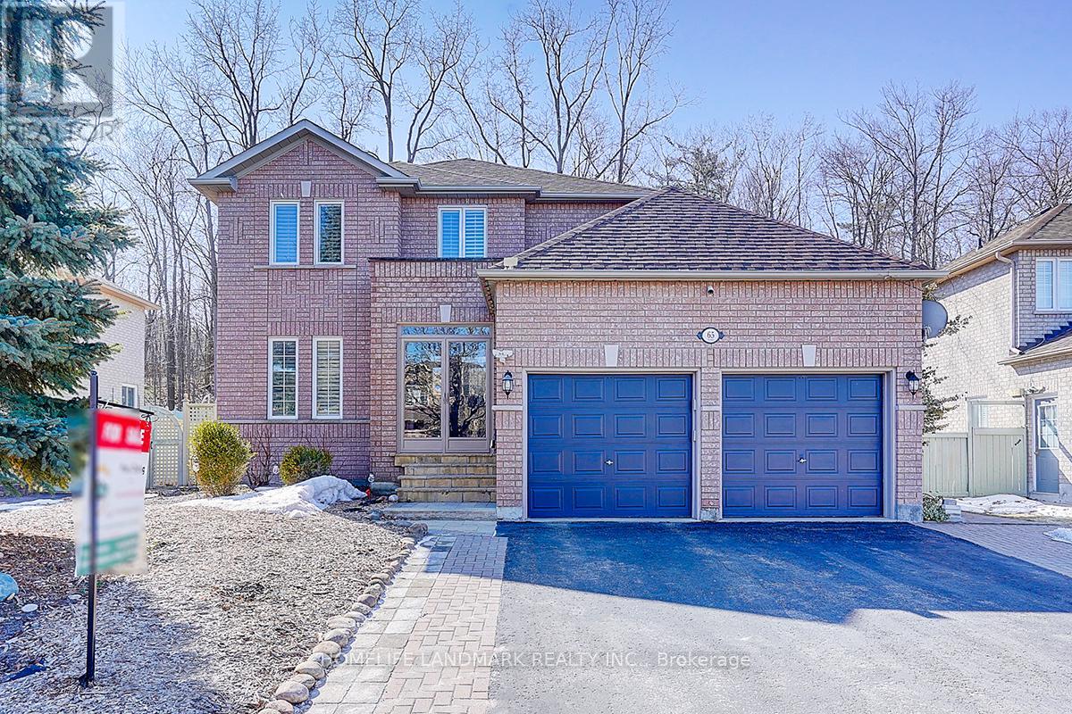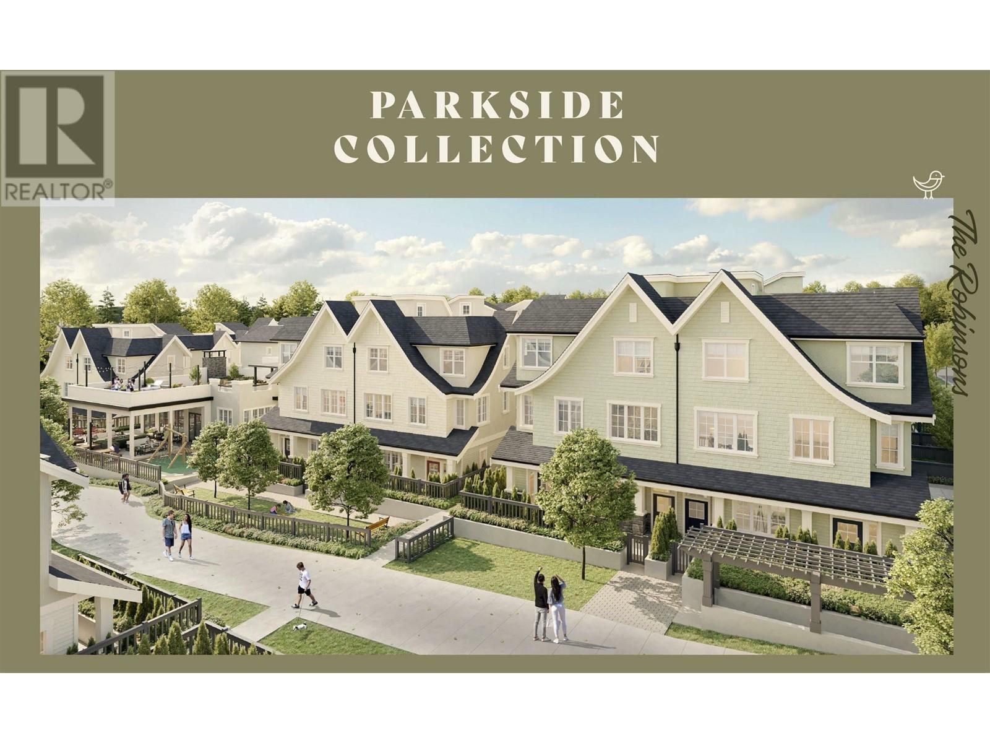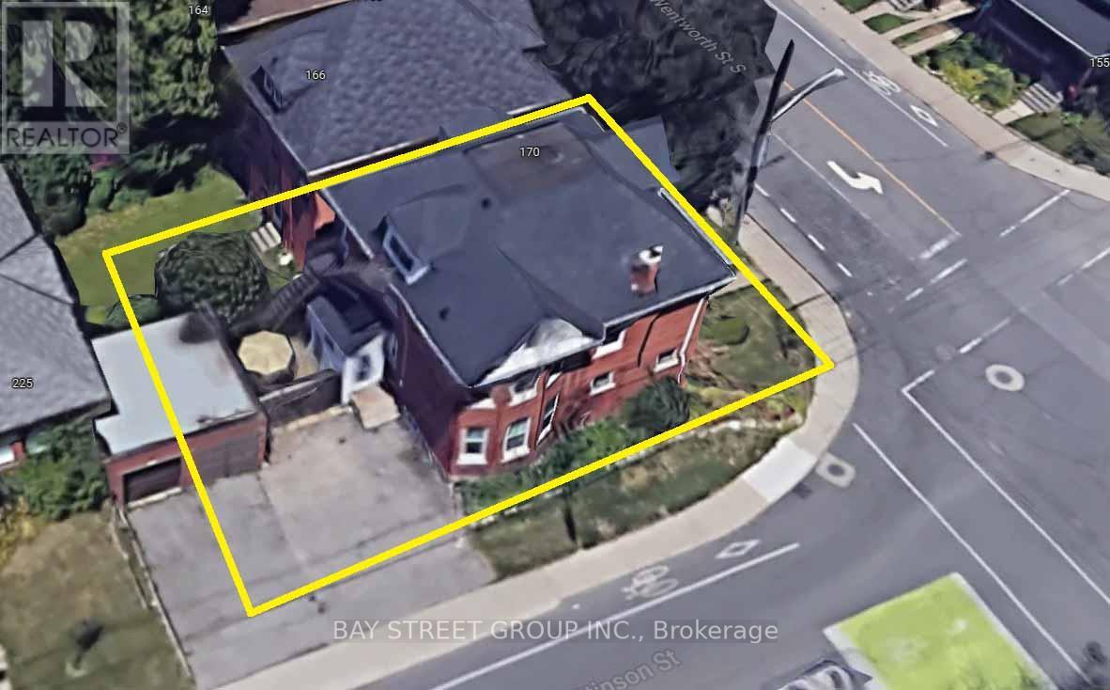#5 24 Street Se
High River, Alberta
Fabulous location with easy access & visibility from Hwy 2. Industrial lots in High River's Industrial Park. 1 acre to 13.33 acre lots available immediately. Zoning is SED - Service & Employment District (Site #5 in photos) Street number will be assigned by the town. (id:60626)
Century 21 Foothills Real Estate
2636 30 Street Sw
Calgary, Alberta
Modern Luxury in Killarney | 3 Bed | 5 Bath | High-End Finishes ThroughoutThis stunning Killarney duplex offers over 2,500 sq. ft. of beautifully finished living space, featuring 3 bedrooms, 5 bathrooms, and a layout designed for modern living and entertaining.The main level boasts 9-ft ceilings, wide-plank hardwood floors, and a striking open-riser staircase. The chef’s kitchen includes floor-to-ceiling cabinetry, built-in appliances, a massive island, and matte black finishes. A dedicated office nook, stylish powder room, and sunlit living room with tile-wrapped fireplace complete the space.Upstairs, the luxurious primary suite includes a spa-like ensuite with a soaker tub, glass shower, dual sinks, and a fully built-in walk-in closet. A spacious second bedroom, bonus room, full laundry, and main bath offer functionality and comfort.The fully developed basement features a large rec area, full wet bar, powder room, third bedroom with private ensuite, and in-floor heating plus second laundry hookup.Outside, enjoy a landscaped backyard with concrete patio and BBQ hookup, a rare drive-through double garage, and extra covered parking. Move-in ready, beautifully designed, and loaded with upgrades — this home is a must-see. Book your private tour today! (id:60626)
RE/MAX Irealty Innovations
103 13350 Central Avenue
Surrey, British Columbia
Fantastic opportunity to own a fully tenanted ground floor retail unit in One Central--Surrey's tallest and most prominent high-rise development in the heart of Surrey City Centre. Unit 103 offers 870 sq.ft. of prime commercial space with excellent exposure and signage potential. A long-term tenant is in place with a 5-year lease commencing January 2025, providing stable and secure rental income from day one. Located steps from Surrey Central SkyTrain Station, Central City Shopping Centre, SFU, KPU, and City Hall, this property is surrounded by major amenities and high foot traffic. Ideal for investors seeking a hands-off, income-generating asset in a high-growth area. Please do not disturb the tenant. Showings by appointment only--contact for details. (id:60626)
Royal Pacific Realty Corp.
Royal LePage Downtown Realty
7200 Victoria Road S
Summerland, British Columbia
Charming Family Home in the Heart of Summerland’s Wine Country Located along the iconic Bottleneck Drive, this well maintained home offers the perfect blend of comfort, character, and location. Enjoy living just minutes from renowned wineries, the Kettle Valley Rail Trail, and directly backing onto the historic Kettle Valley Steam Railway offering a truly picturesque, Hallmark-style setting. This spacious home features a versatile layout with 3 bedrooms on the upper level overlooking a bright living room with soaring 19 foot vaulted ceilings. The lower level includes a flexible office or guest space with its own exterior entrance and a built-in wall bed; this space is perfect for remote work or visitors. The beautifully landscaped backyard features a serene creek, natural rock garden, and large patio ideal for relaxing or entertaining. Key Features: 50-amp breaker for future hot tub 30-amp RV receptacle Updated HVAC (2020) Hot water tank, kitchen appliances, garage door (2020) Washer and dryer (2022) New interior paint (2025) Capture this lifestyle opportunity in one of the Okanagan’s most charming and desirable communities. (id:60626)
Chamberlain Property Group
156 Royal York Road
Toronto, Ontario
Fantastic investment opportunity! Currently set up as three completely renovated apartments. Great house extensively renovated in 2012-13. Perfect turn key investment with all three apartments currently rented on a month to month basis. Located in the heart of Mimico, steps to transit and the GO line. Just a short stroll to the lake and Mimico village. Great for first time home buyers with a double income to help pay the mortgage. Large private backyard, and parking for up to three cars. Don't wait, take advantage of the current buyer's market. This property is priced to sell (id:60626)
Real Estate Homeward
1007 Clare Avenue
Pelham, Ontario
Custom Built oversized bungalow in Fonthill. Built in 2021, this home is finished in nothing but the highest quality. 1830 sqft on the main floor and another 1650 sqft finished below for a total of 3480 sqft of finished living space. Step up to the covered front porch with beautiful solid entry door. You'll be welcomed into a modern and bright open design with hardwood floors and stunning wood beams across the main living area. The kitchen is very stylish with its lacquered finish cabinetry, quartz countertops, tiled backsplash and centre island with breakfast bar. The living room has a floor to ceiling tiled gas fireplace with tv mounting ready above. All custom blinds will be found throughout the home. On the main level are 3 large bedrooms with the primary located at the back of the home with a gorgeous spa-like 5 piece ensuite and a large walk-in closet. The second bedroom is located down the hall with an adjacent 4 piece bath. The third bedroom is at the front of the home and is currently being used as a den/office. A nice bonus of this home is the main floor laundry area that's off the direct entrance from the garage. The garage is an oversized double with more than enough space for two cars plus. The garage also has a separate walk-down entrance to the lower level - perfect for the potential of an in-law suite. The lower level features a massive 40 x 25 ft rec room with lots of large windows and a second gas fireplace finished in stone. There's also a 4th bedroom, a large 3 piece bathroom and a bonus room that's been double insulated/soundproofed perfect for a quiet office or music room. The basement was installed with multiple ethernet CAT-8 cables for direct internet capabilities. Back yard is the perfect size and just had a brand new fenced installed fall of 2023.This home is simply spectacular! (id:60626)
RE/MAX Hendriks Team Realty
4850 Foothill Road Sw
Salmon Arm, British Columbia
Looking for a nice acreage with a house, suite, studio and a massive shop?? Look no further! This property has it all and is located on Foothills road in Salmon Arm, it includes 2.51 private acres that has been loved and well looked after. 1998 built house with a beautiful kitchen that was recently updated and hand built by the seller and made with solid Birch wood, 3 bedrooms and 2 bathrooms including a very spacious primary room with ensuite and w-in closet, cozy living room with a gas fireplace, down stairs you will find 2 more bedrooms, storage, large pantry, laundry and utility room and a nice little space for an office or crafts, and a roomy foyer, the attached separate suite is ideal for renting out or use for an additional space for your family, it includes 2 bedrooms and 1 bath with a tub and shower, good size rec room and an additional room that is great for storage. Brand new roof on the suite and new paint on the deck and stairs. The detached heated studio is ideal for music or family gatherings, man cave or work shop! Walk up the driveway and you will find the dream shop you have been looking for, it is a massive 100'X40' with a second level that is 60'X40'!! currently used as a wood working shop on one side, there is endless room for the cars and toys or storage on the other side, huge hand make wood stove to keep things nice and warm during winter. Book a showing on this one you will want to see it! (id:60626)
Coldwell Banker Executives Realty
65 Crimson Ridge Road
Barrie, Ontario
Stunning Detached Home Located in a sought-after neighborhood. Features a double garage with inside entry, hardwood and ceramic flooring throughout, and bright, sophisticated living and dining spaces. The spacious eat-in kitchen includes a breakfast bar, while the large family room impresses with a gas fireplace and soaring cathedral ceiling. Main-floor laundry and powder room add convenience. The primary suite offers a walk-in closet and a spa-inspired ensuite. Step outside to a beautifully landscaped backyard with a stone patio, in-ground sprinkler system. Backing onto a scenic forest and peaceful trail. Offers a rare blend of nature and privacy. Enjoy daily walks under a trees, vibrant fall colors, and a tranquil setting just beyond your backyard. Wilkins Walk Trail Just Behind Backyard and Wilkins Beach Steps Away (id:60626)
Homelife Landmark Realty Inc.
Sl61 720 Robinson Street
Coquitlam, British Columbia
Assignment of Contract - Estimated Completion 2025. Calling First-Time Home Buyers with new GST relief! The Robinsons Parkside Collection in desirable West Coquitlam awaits! This dream home is the perfect upgrade for you featuring a fresh & modern open layout, premium finishes, work-from-home office den, walk-in closet with each bedroom, & an outdoor patio. Enjoy the upgrades with A/C, upgraded vinyl flooring, & 1 EV parking. The Amenity building provides over 5600sf of enjoyment incl/ a rooftop deck for summer BBQs, yoga room, and plenty of outdoor spaces for you & the kid to enjoy. Nearby this vibrant & family-friendly community are parks, schools, restaurants & cafes, shopping, & recreation. Short walk to Burquitlam SkyTrain station to easily connect within the lower mainland. Contact us for more details! (id:60626)
Luxmore Realty
174 Timberwalk Trail
Middlesex Centre, Ontario
243 Songbird Lane Model Home is open for viewing by appointment as well as 174 Timberwalk Trail by appt. (This is Lot # 12) Ildertons premiere home builder Marquis Developments is awaiting your custom home build request. We have several new building lots that have just been released in Timberwalk and other communities. Timberwalks final phase is sure to please and situated just minutes north of London in sought after Ilderton close to schools, shopping and all amenities. A country feel surrounded by nature! This home design is approx 2354 sf and featuring 4 bedrooms and 2.5 bathrooms and loaded with beautiful Marquis finishings! Bring us your custom plan or choose one of ours! Pricing is subject to change. (id:60626)
RE/MAX Advantage Sanderson Realty
1112 Craigflower Rd
Esquimalt, British Columbia
Tucked far back from Craigflower Road, this professionally renovated 3-bedroom home (plus a separate 1-bed suite) blends serenity and convenience—JUST STEPS TO GORGE PARK! Step inside to a heated tiled entry that continues into the main bathroom, a sunlit living room, and a modern kitchen with a gas stove in the island, crisp white cabinetry, and stainless-steel appliances. Two sets of patio doors lead to a 24x26 ft deck, perfect for entertaining. The lower level, accessed by an original 1947 spiral staircase, adds vintage charm. It features a flexible office space and a third bedroom. The totally updated 1-bed suite, with its own private entrance, is an ideal mortgage helper. Smart living at its best—control the lights and thermostat remotely with the Lutron app for effortless comfort and energy efficiency. Additional highlights include upgraded mechanics, a huge workshop, and a carport, all set in a quiet location close to shops, schools, and transit. Schedule your viewing today! (id:60626)
Pemberton Holmes Ltd.






