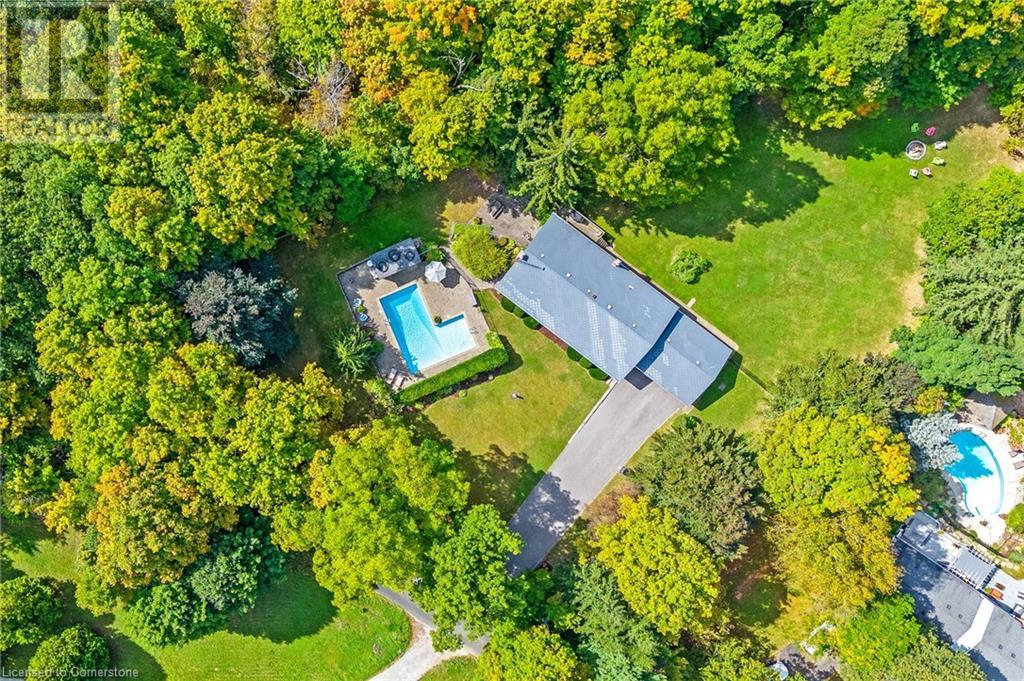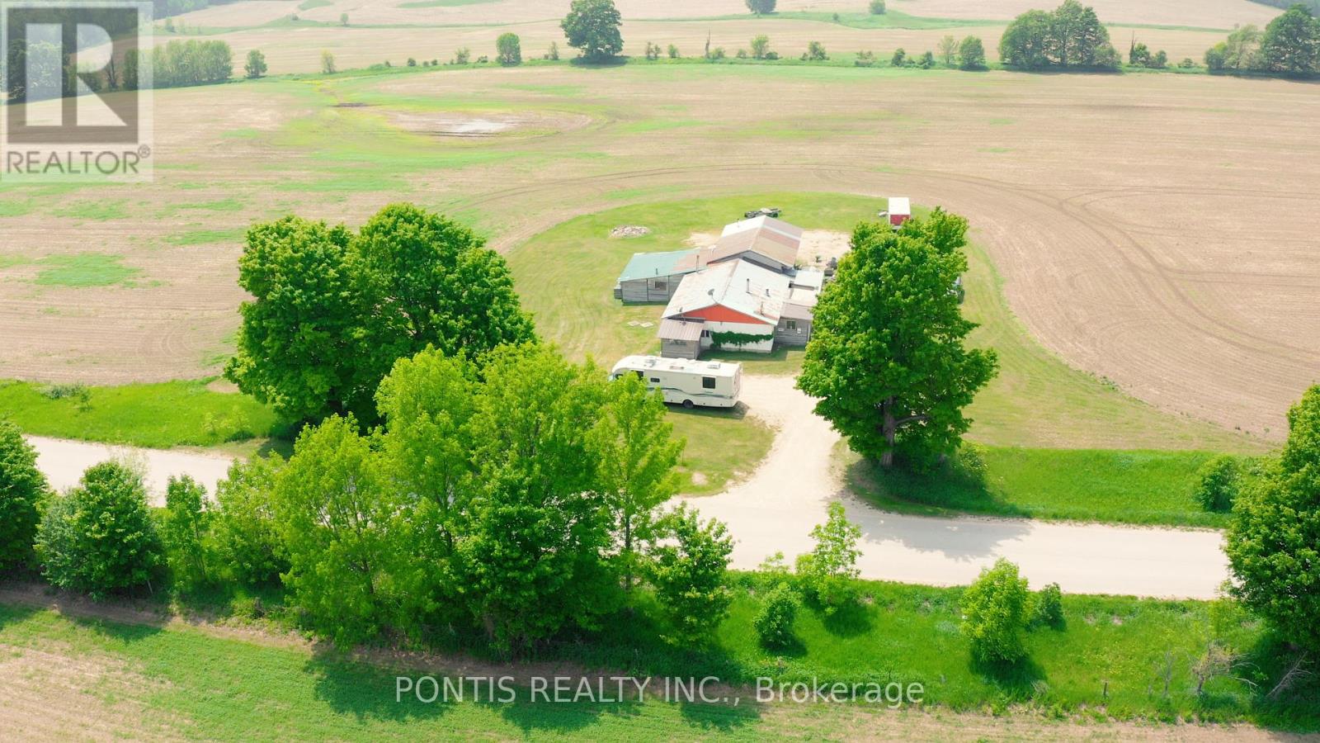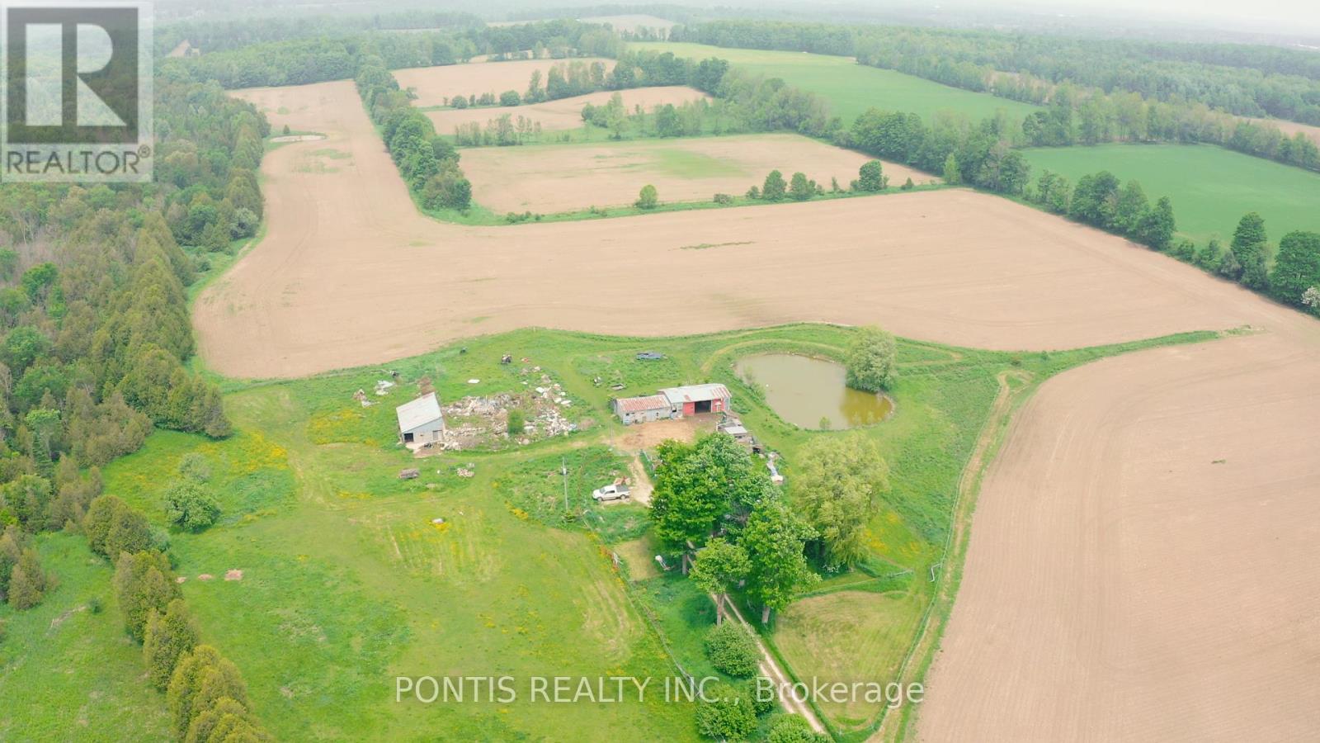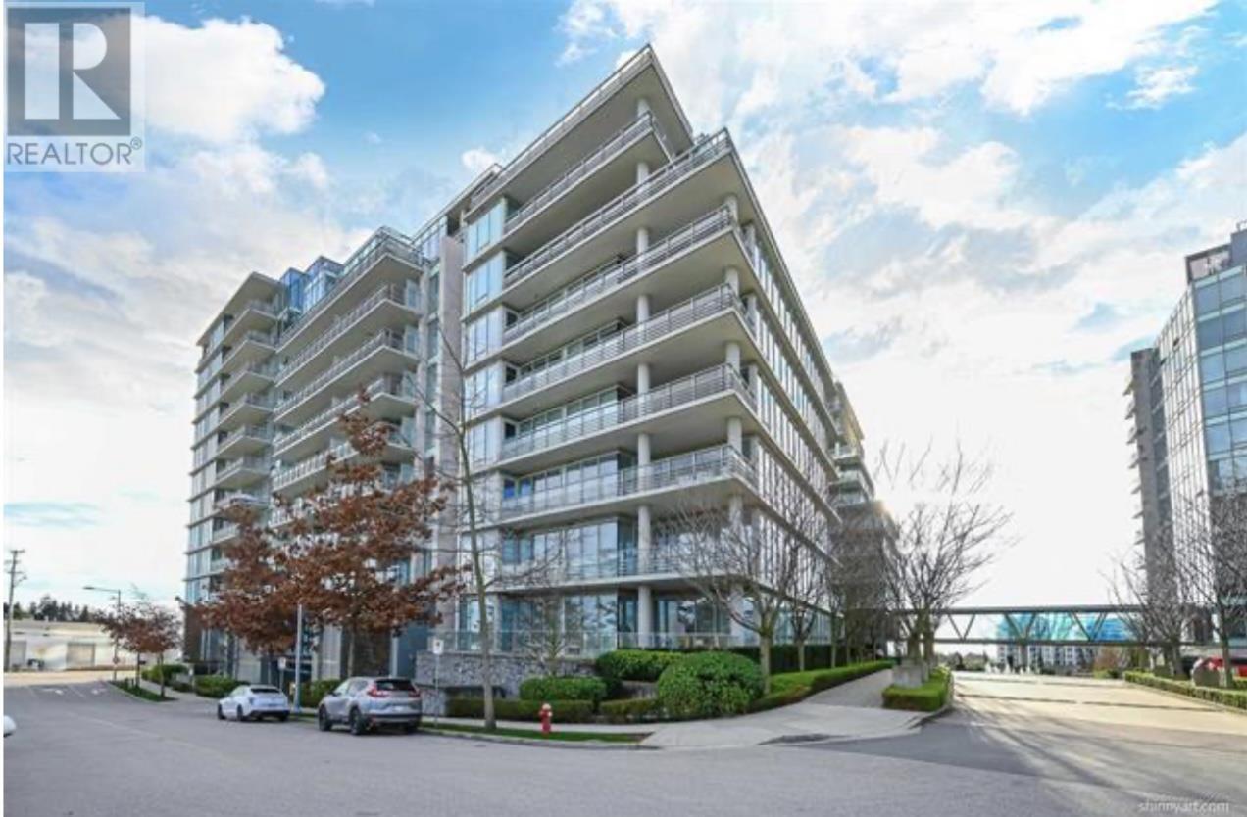12356 County Rd 18 Road N
South Dundas, Ontario
Invest with confidence in this fully rented, low-maintenance 13-unit apartment building situated on an oversized corner lot in the charming Hamlet of Williamsburg. Enjoying easy access just 40 minutes south of Ottawa and 25 minutes from Cornwall and Brockville. This building was constructed for durability with a concrete block and red brick exterior, ensuring minimal upkeep.Benefit from a near-zero vacancy rate, providing consistent cash flow. Tenants appreciate the ample parking, spacious green areas, and convenient walk to local amenities. The property includes coin-operated laundry and reliable municipal sewage, supported by a private drilled well.With significant potential to increase rents and excellent possibilities for condominium conversion, this is a strategic acquisition for any serious investor looking for stability and future appreciation. What a great investment find. Well located on a Well Landscaped level central corner lot in exiting Hamlet of Williamsburg only 40 minutes South of Ottawa and 10 minutes North of Morrisburg. This fully rented 13 unit apartment complies in built like a Fortress. Concrete Block and Red Brick exterior makes for a very low Maintenance and easy to maintain investment. Ample parking and well looked after large lawn area. Easy walk to shopping and churches. Almost never a vacancy. Coin Op Laundry on municipal sewage, and never failing drilled well. Rents are low. Excellent possibilities to convert to Condominiums. You will Love this much above average apartment house. (id:60626)
Solid Rock Realty
2157 8 Sideroad
Burlington, Ontario
Enjoy the sounds of BRONTE CREEK and birds chirping as you BBQ in your wonderful new back yard! This 3+2 bedroom raised ranch bungalow w/ WALKOUT sits on a STUNNING 1.07 acre lot with a RAVINE along the full length of the property, NO NEIGHBOURS on THREE SIDES and is surrounded by trees for ULTRA-PRIVACY. Located in the highly sought-after village of Kilbride, this home is being offered for sale for the first time by the family of the ORIGINAL OWNERS. The home has lovely curb appeal, sitting back from the street, and features an over-sized living room and dining room w/ newer bay window and French doors to the beautiful yard. The renovated Barzotti kitchen features an abundance of cabinetry, quartz counters, pot lights, SS appliances including a 6-burner Viking gas cooktop and convenient desk area. There are 3 bedrooms on the main level and a 4-pc bathroom. The lower level WALKOUT features two additional bedrooms w/ large above-grade windows, one with a clubhouse cubby, 3-pc bath, large laundry w/ additional storage/workshop space, cold cellar, massive family room w/ fireplace, and den w/ walkout to yard and European roll-down shutters. Enjoy the large HEATED SALTWATER POOL with pool house and two changerooms tucked away for privacy. There is also a fun camo clubhouse with walkway and slide, shed for additional storage, firepit and massive back yard for the kids to run and play! Additional features include: steel roof, engineered hardwood on main level, NATURAL GAS HEATING, newer front door, new driveway (2020), new septic pump (2020), 2-car garage with loads of storage and SEPARATE ENTRANCE to BASEMENT from garage. Located close to all amenities, conservation areas, North Burlington Tennis Club, library, numerous golf courses, convenient corner variety store and easy access to major highways. Excellent school district in the desirable Kilbride Public School catchment. Do not miss out on this wonderful FOREVER HOME ... this is the one you have been waiting for! (id:60626)
RE/MAX Real Estate Centre Inc.
93-95 Lower Charlotte Street
Ottawa, Ontario
Welcome to 93-95 Lower Charlotte, built around 1907. Since 2003, all systems were updated... electricity: 100 amp service to 300 amp ... plumbing: lead pipes and cast iron to copper and ABS... remove most lath and plaster and installed insulation and sheetrock (5/8), replaced flooring with hardwood, laminate, vinyl or ceramic throughout. Built 5 new bathrooms and 1 powder room. Installed 3 full kitchens. The back and side bricks were replaced by vinyl siding and hardy-board. The front bricks and wooden entrance was replaced by new bricks and concrete stairs and landing. A rooftop deck, second floor balcony and a deck off of the 93 kitchen. 93-95 Lower Charlotte is a legal non-conforming Triplex... 93 Lower Charlotte has 2 bedrooms, 1-4pces en-suite and 1-powder room. Approx. 1,400 sq. ft. The main floor has Living/Dining area, powder room, renovated kitchen with access to large private deck. The second floor has a Master bedroom with access to balcony, walk-in closet and 4-pces ensuite, laundry room and a second bedroom with a Murphy bed. 95 Lower Charlotte has 2 bedrooms, a 4-pces bathroom and a kitchen on the main floor. On the second floor, there are 3 bedrooms, a 4-pces bathroom and a kitchenette with access to the front balcony. The third, located on third floor of 93-95 has private access from the back entrance. This unit 3 bedrooms, 2 3-peices bathrooms and a kitchen/living area. This unit has exclusive use of the roof-top deck with BBQ. TOTAL EXPENSES: Taxes - $11,699.00, Wifi - $1,573, Hydro - $2,690.00, Water - $1,713.43, Gas - $3,656.70 , Insurance: $5243.00 Total Operating Expenses is: $26,575.00. RENTAL REVENUES: Unit -1 at 93 : $2600 mth, Unit -2 at 95 : $3450.00, Unit - at 93-95 : $2350. TOTAL Rental Income: $8,400 * 12 = $100,800.00 ( rent includes all utilities) Net Operating Income (NOI) is $74,225.00. Capitalization Rate is : 4.4 ($74,225.00 / $1,695,000) There are 4 legal Parking spaces. (id:60626)
Royal LePage Team Realty
510 - 2 Forest Hill Road
Toronto, Ontario
Step into this stunning 1+1 bedroom, 2-bathroom residence that blends sophisticated design with modern functionality, featuring bespoke upgrades that set it apart. The Cameo kitchen includes a custom-designed island, creating a refined space for dining and entertaining. Tailored storage solutions integrate seamlessly into the elegant millwork, ensuring a sleek, clutter-free aesthetic. Designed for versatility, the den has been modified from the original design, transforming it into a true second bedroom or private home office. The primary suite is a serene retreat, featuring luxurious built-ins and a spa-inspired ensuite. Floor-to-ceiling windows flood the space with natural light, enhancing the seamless flow between the living, dining, and kitchen areas. Step out onto the private balcony, complete with a gas hookup for outdoor cooking, and take in the unobstructed view of the CN Tower. Nestled in Forest Hill, this exclusive boutique residence offers unparalleled sophistication. **EXTRAS** Features & Amenities: Exclusive Porte Cochere with Valet, Fully-Equipped Gym, Catering Kitchen, Tranquil Pool With Wet & Dry Saunas, Garden Oasis, Private Wine Collection, 20 Seater Dining Table, and a Range of A La Carte Luxury Services. (id:60626)
Property.ca Inc.
36075 Range Road 281
Rural Red Deer County, Alberta
Your Dream Acreage Awaits – A Truly One-of-a-Kind Estate Property on 55.58 Acres. Perched atop picturesque Antler Hill with over 1 km of Highway 2 frontage, this custom-built executive acreage offers a rare combination of privacy, luxury, & convenience—located less than 10 minutes to both Innisfail and Red Deer. As you arrive at the gated entrance, you’re welcomed by a stunningly manicured landscape with over 250 mature trees & expansive lawns that create an estate-like presence. The security gate can be automated & feature surveillance system, while the wrap-around deck, walkout basement, & unobstructed panoramic valley views highlight the home’s breathtaking setting. Step inside to a grand foyer adorned with custom tile work, leading into an open-concept great room that is flooded with natural light from oversized windows showcasing views of your private sanctuary. Rich hardwood flooring, crown mouldings, textured ceilings, & in-wall speaker systems reflect the meticulous craftsmanship throughout. The chef’s kitchen is a showpiece, featuring elegant two-toned cabinetry, granite countertops, a massive walk-in pantry, central island with raised eating bar, & premium appliances that blend modern performance with vintage charm. A cozy breakfast nook & formal dining area offer the perfect spaces for both everyday living and entertaining. The living room is anchored by a beautiful three-sided fireplace & stunning bay windows. The primary suite is a luxurious retreat, complete with its own fireplace, direct access to the deck, & a spa-inspired 5-piece ensuite with heated tile flooring, steam shower, freestanding clawfoot tub, dual vanities, & a spectacular walk-in closet. The main floor also includes a spacious mudroom, 2-piece powder room, & dedicated laundry room for added convenience. Downstairs, the walkout basement features 9-foot ceilings, a large family/games room with wood-burning fireplace, three additional bedrooms, a full 4-piece bathroom, & a private den—idea l for a home office or gym. Efficiency is top of mind with in-floor heating in both the basement & the oversized triple attached garage, high-efficiency furnaces, dual hot water tanks, central air conditioning, central vacuum, & an ICF foundation with triple-pane windows. For hobbyists or professionals, the 45' x 70' heated shop is a dream. Complete with a 16' x 16' overhead door, 18' ceilings, 100 AMP service, RV hookups, mezzanine, washroom, & in-floor heat, this space was thoughtfully designed for functionality & can accommodate future living quarters. The land is immaculately maintained with frequent visits from wildlife, offering a serene connection to nature without sacrificing proximity to urban centers. Major exterior upgrades completed in 2022 include new roofing, siding, & garage doors, ensuring this home is turn-key & built to last. This luxurious estate property is an exceptional opportunity to own a piece of paradise in Central Alberta—offering lifestyle, location, and legacy all in one. (id:60626)
Century 21 Advantage
36075 Range Road 281
Rural Red Deer County, Alberta
Your Dream Acreage Awaits – A Truly One-of-a-Kind Estate Property on 55.58 Acres. Perched atop picturesque Antler Hill with over 1 km of Highway 2 frontage, this custom-built executive acreage offers a rare combination of privacy, luxury, & convenience—located less than 10 minutes to both Innisfail and Red Deer. As you arrive at the gated entrance, you’re welcomed by a stunningly manicured landscape with over 250 mature trees & expansive lawns that create an estate-like presence. The security gate can be automated & feature surveillance system, while the wrap-around deck, walkout basement, & unobstructed panoramic valley views highlight the home’s breathtaking setting. Step inside to a grand foyer adorned with custom tile work, leading into an open-concept great room that is flooded with natural light from oversized windows showcasing views of your private sanctuary. Rich hardwood flooring, crown mouldings, textured ceilings, & in-wall speaker systems reflect the meticulous craftsmanship throughout. The chef’s kitchen is a showpiece, featuring elegant two-toned cabinetry, granite countertops, a massive walk-in pantry, central island with raised eating bar, & premium appliances that blend modern performance with vintage charm. A cozy breakfast nook & formal dining area offer the perfect spaces for both everyday living and entertaining. The living room is anchored by a beautiful three-sided fireplace & stunning bay windows. The primary suite is a luxurious retreat, complete with its own fireplace, direct access to the deck, & a spa-inspired 5-piece ensuite with heated tile flooring, steam shower, freestanding clawfoot tub, dual vanities, & a spectacular walk-in closet. The main floor also includes a spacious mudroom, 2-piece powder room, & dedicated laundry room for added convenience. Downstairs, the walkout basement features 9-foot ceilings, a large family/games room with wood-burning fireplace, three additional bedrooms, a full 4-piece bathroom, & a private den—idea l for a home office or gym. Efficiency is top of mind with in-floor heating in both the basement & the oversized triple attached garage, high-efficiency furnaces, dual hot water tanks, central air conditioning, central vacuum, & an ICF foundation with triple-pane windows. For hobbyists or professionals, the 45' x 70' heated shop is a dream. Complete with a 16' x 16' overhead door, 18' ceilings, 100 AMP service, RV hookups, mezzanine, washroom, & in-floor heat, this space was thoughtfully designed for functionality & can accommodate future living quarters. The land is immaculately maintained with frequent visits from wildlife, offering a serene connection to nature without sacrificing proximity to urban centers. Major exterior upgrades completed in 2022 include new roofing, siding, & garage doors, ensuring this home is turn-key & built to last. This luxurious estate property is an exceptional opportunity to own a piece of paradise in Central Alberta—offering lifestyle, location, and legacy all in one. (id:60626)
Century 21 Advantage
6 Mccachen Street
Richmond Hill, Ontario
Welcome to 6 Mccachen St A Luxurious Turn-Key Townhome in the Heart of Richmond Hill! This fully upgraded 3 Bed, 5 Bath home offers 2,453 sq ft of refined living space with 10 ft ceilings, custom millwork, pot lights, and wide-plank oak herringbone hardwood floors throughout. Enjoy a chef-inspired kitchen featuring premium designer cabinetry, an oversized quartz waterfall island & backsplash, and a top-tier Sub-Zero & Wolf appliance package. The bright family room showcases a waffle ceiling, custom feature wall, and walk-out to a large balcony ideal for indoor/outdoor living. Floor-to-ceiling windows bring in abundant natural light. Includes oversized balconies and a 2-car garage. The primary suite offers a private retreat, thoughtfully designed with a custom closet system and a luxurious spa-inspired ensuite. Enjoy a double sink vanity, sleek brushed gold fixtures, and a freestanding soaker tub perfect for unwinding in style. Built by a trusted luxury builder and protected by Tarion Warranty. Truly the pinnacle of upscale living in a prime location. (id:60626)
Vanguard Realty Brokerage Corp.
493696 Baptist Church Road
West Grey, Ontario
Beautiful 83.71 acres! Property Fronting Baptist Church Rd and N Line. approximately 55.65 acres of workable land and 10 acres bush with secondary structure and farm outbuilding. land is rented., Ideal hobby farm, recreational property or build your home in a beautiful country setting. (id:60626)
Pontis Realty Inc.
6 - 423769 Concession Road
West Grey, Ontario
Beautiful 90.766 acres! Featuring approximately 53.57 acres of workable land. Small home on property and land being rented. Pond in Front, back forest 8-9 acres bush, cedar trees. Ideal hobby farm, recreational property or build your home in a beautiful country setting. (id:60626)
Pontis Realty Inc.
301 Matchedash Street S
Orillia, Ontario
Versatile M3-Zoned Industrial Facility in Central Orillia 1.47 Acre Lot! Rare opportunity to acquire a freestanding 3,200 sq. ft. industrial building on a prime 1.47-acre lot in the heart of Orillia. Zoned M3, this property supports a wide range of industrial and commercial uses perfect for contractors, trades, logistics, or manufacturing. The building features 15 ft. clear ceiling heights, three 14 ft. drive-in garage doors, and radiant heat for year-round comfort. Equipped with 225-amp, 3-phase electrical service, the space is ideal for heavy equipment or workshop needs. Additional highlights include a large, level yard with ample space for parking, outdoor storage, or future expansion. Conveniently located minutes from downtown Orillia with easy access to Highway 12 and Highway 11, this high-exposure property offers outstanding value for owner-users or investors alike. Don't miss your chance to secure a rare industrial asset in a growing regional hub! (id:60626)
Century 21 B.j. Roth Realty Ltd.
906 5199 Brighouse Way
Richmond, British Columbia
Rarely available, A well-kept 1675sq.ft. Southeast facing CORNER unit, filled with natural sunlight! Two house size bedrooms both with Ensuite Bathrooms. The den is big enough to be the 3rd bedroom. This gem features open concept huge living room offers beautiful water, city and mountain view, plus a dining room off the kitchen. Features central air conditioning. Snaidero kitchen from Italy complemented by top-of-the-line Miele, Subzero appliances, fireplace, two balconies, 5-star world class resort like amenities including 24-hr concierge, Indoor Pool, Sauna & Steam Room, Billiards-,Party-,Theatre-,Fitness-, Virtual Golf room; & more. 2 parking Spots & 1 locker. Steps to Oval, banks, T&T, restaurants, etc. (id:60626)
RE/MAX Select Properties
119 Pump Hill Bay Sw
Calgary, Alberta
Come home to your unique 2 storey split home located on a huge pie lot, nearly a quarter acre with a south-southwest backyard, nestled in a quiet cul-de-sac! Enjoy the tranquility, peaceful and park-like yard with mature trees and space to play or relax near the patio stone fire pit. A multi-year renovation with all permits in place includes upgraded windows, smart home system, smooth ceilings throughout in over 3,400 square feet of finished space, a truly stunning transformation. Enter into the main level showcasing engineered hardwood, adjacent living room with back lit crown mouldings and a raw edge, custom milled fireplace mantel complimenting the remote controlled gas fire. The expansive kitchen boasts an 11' quartz island with waterfall edge, sink with touch sensor faucet, and hidden USB, electrical outlets and wireless phone charger. High-end stainless steel appliance package includes a gas range with pot filling faucet, dramatic hood fan, separate refrigerator and wine fridge, complimented with detailed backsplash. Featuring soft close cabinet hinges and plenty of pantry storage, the kitchen is naturally sunlit with French doors and beautiful windows. Entertain guests with the open concept dining overlooking the family room. Step down to the walkout level into the family room designed with luxury vinyl plank flooring and multiple focal points being the breath taking stonework, gas fireplace and patio door. Conveniently the guest bathroom and laundry are near the garage entrance. Head upstairs to the primary wing redesigned with a vast sitting area, private balcony and luxurious en-suite! Rejuvenate with heated tile flooring, huge walk-in shower equipped with rain shower head and multiple jets or soak in the stand alone bathtub. LED mirrors rimmed with lighting sooth the mood over the twin sinks. The primary wing expands into the loft with a dormer and skylight allowing in rays of sunlight. Smart home lighting is controlled from the bedside switch all the way to the en-suite! The upper level has two more large bedrooms, a bonus room and full bathroom also with heated tile flooring. The fully finished basement has daylight pouring into the recreation room, another full luxury bathroom next to the fourth bedroom, den, workshop and utility room. Enjoy indoor / outdoor living with the low maintenance deck overlooking the yard and patio with spaces to host large gatherings. Double garage with twin doors, plenty of parking for your family and friends! Close proximity to trails, Southland Leisure Centre, Rockyview Hospital, Heritage Park, Glenmore Park, shopping and sought after schools! Properties are rarely available in this prestigious location! (id:60626)
RE/MAX First














