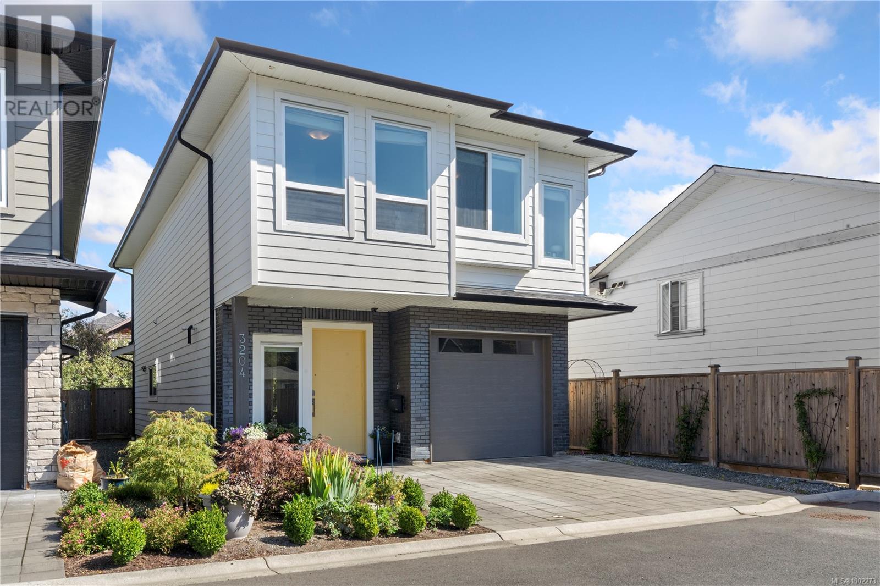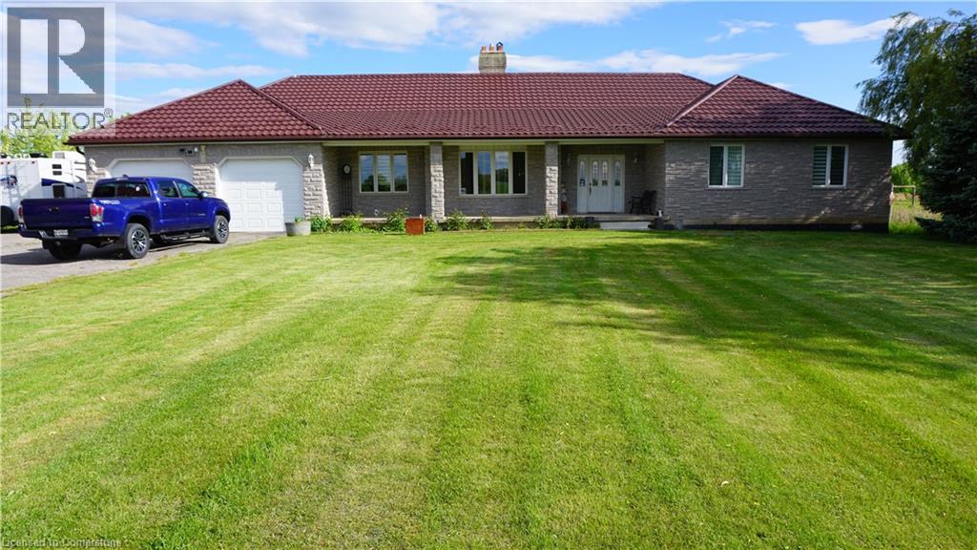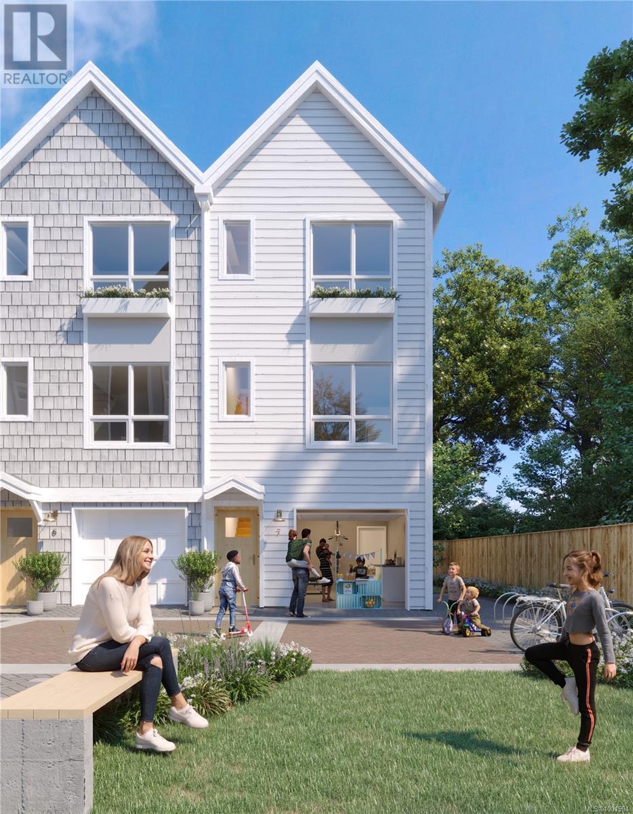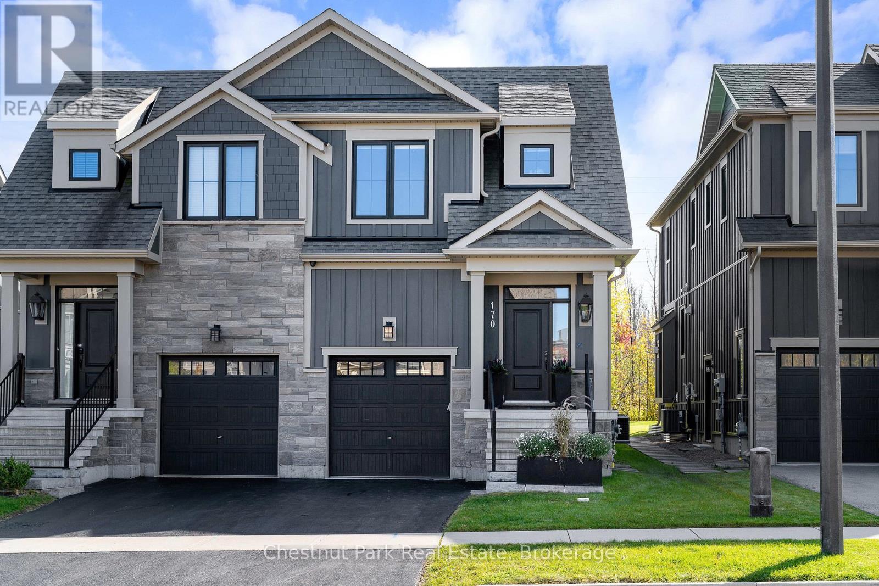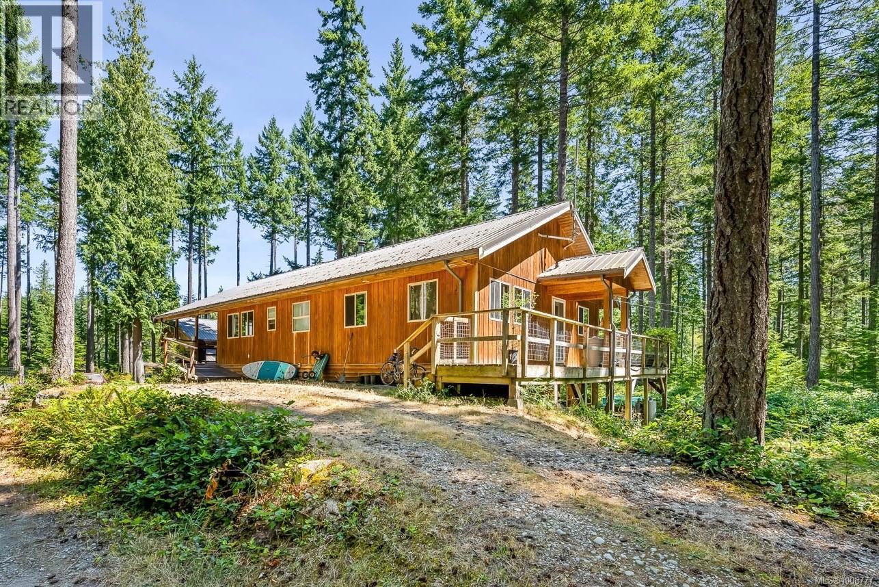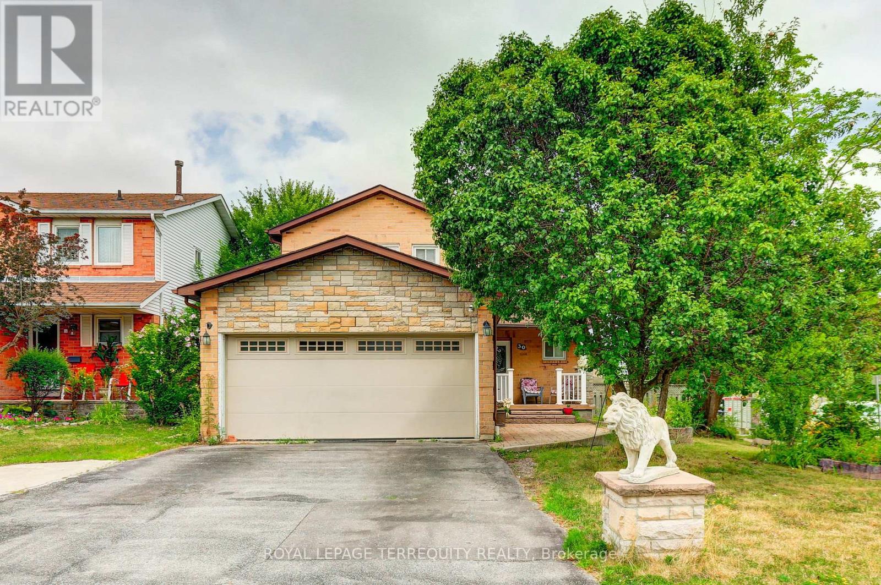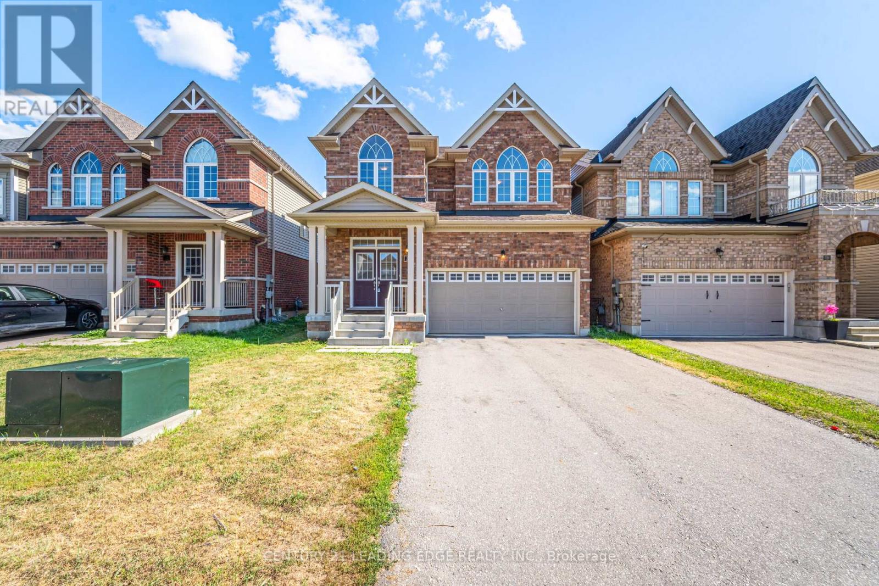31 Gertie Street
Ottawa, Ontario
Beautifully upgraded oversized bungalow by Cardel in the heart of Richmonds King's Grant. 1920 sq. ft. on the main level with 14' ceilings, formal dining room, vaulted great room wired for sound, gas fireplace, and custom California shutters. Chefs kitchen with granite counters, eat-in area, and full Butlers pantry. Luxurious primary suite with 5-piece ensuite and walk-in closet. Professionally finished lower level adds 955 sq. ft. of living space, including a large rec room, 2 bright bedrooms, 3rd full bath, and tons of storage. Thoughtful upgrades: central vac, alarm system, sound wiring, irrigation, humidifier. Located on a quiet street with no rear neighbours, just steps to parks and the Richmond Fairgrounds a short drive to Kanata or Ottawa. Roof 2022, 24 irrevocable. (id:60626)
Exp Realty
3204 Marley Crt
Langford, British Columbia
Welcome to Marley Court! Experience the elegance of this 4-bedroom designer home with a bright, open-concept layout and ample natural light from expansive windows. The main level showcases a contemporary kitchen featuring quartz countertops, a large island, a custom backsplash, a KitchenAid appliance package with a gas stove, and a generous pantry. Every detail in this home reflects thoughtful upgrades and distinctive craftsmanship. Upstairs, the master suite boasts a spacious walk-in closet and a luxurious 5-piece ensuite with dual vanities, a separate shower, and in-floor heating. Enjoy outdoor living in your private, fully landscaped yard with deck and beautiful gardens. Located just 10 minutes from Belmont Market and all local Westshore amenities. Call now to book your viewing! (id:60626)
RE/MAX Camosun
5278 Township Road 331 A
Rural Mountain View County, Alberta
This Beautifully Developed Bungalow Offers the Perfect Blend of Privacy, Space, and Convenience, Situated on 40 Scenic Acres Just North of Town. Enjoy the Peace of Country Living While Being Only Minutes From all Essential Amenities. The Bright and Sunny Main Floor Features an Open-Concept Design with Large Windows That Fill the Home with Natural Light. Step Outside onto the Wrap-Around Deck that Extends Along Three Sides of the Home, Providing Stunning Views and the Perfect Spot to Relax or Entertain. The Primary Suite is a True Retreat, Complete With a Private Ensuite and Walk-in Closet. The Main Floor Laundry, Conveniently Located Just off the Garage Entrance, Adds to the Home's Thoughtful Design and Functionality. The Fully Developed Basement Expands your Living Space with an Oversized Living Room, Three Additional Bedrooms, and a 4-piece Bathroom, Making it Perfect for Guests, a Growing Family, or a Secondary Living Space. Outside, You’ll Find So Many Extras! The Large Shop Features Two Overhead Doors and a Mezzanine Storage Area, Providing Ample Space for Equipment, Vehicles, or Hobbies. Additional Features Include a Greenhouse, Garden, Multiple Shelters, a Tack Shed, and Waterers—Perfect for Livestock or Hobby Farming. The Property is Fully Fenced and Cross-fenced, Offering Excellent Setup for Animals or Agricultural Use. Don’t Miss this Rare Opportunity to Own a Beautiful Acreage with Modern Comforts, Endless Possibilities, and an Unbeatable Location. (id:60626)
Cir Realty
3088 Haldimand 9 Road
York, Ontario
Charming Country Bungalow with Stunning Features 'Welcome to this beautiful 3-bedroom country bungalow. Highlights include: Spacious primary suite with a ensuite bathroom, a walk-in closet, and private walk-out to the backyard complete with a hot tub room. sun room ideal for morning coffee or quiet reading time. Formal dining room and a bright eat-in kitchen with plenty of space to entertain. Enjoy the outdoors on your own private pond. 10-car driveway for guests and ample parking. Durable metal roof for long-lasting protection and easy maintenance. This property is perfect for anyone seeking a serene, nature-inspired lifestyle With plenty of space for family and friends. Come discover the possibilities with this property. (id:60626)
Royal LePage State Realty Inc.
15 2536 Shelbourne St
Victoria, British Columbia
Welcome to Emerson, family-centric townhomes in Victoria’s Oaklands neighbourhood. This three-bed home offers 1,394 sqft of thoughtfully designed interior space, combining open-concept living with flexible rooms to fit your family’s needs. It features 9-foot ceilings, expansive windows and private outdoor space. Homeowners also enjoy a 1,000 sqft private community park, creating even more outdoor room to relax and connect. Ideally located near schools, shopping, parks and transit, Emerson offers a rare chance to own a new home in this sought-after area with just a $45K total deposit. Plus, pay no strata fees for the first three years. Proudly built by Frame Properties, whose partners collectively have over 60 years of experience and 5,700+ homes built across BC, Emerson is backed by a 2-5-10 new-home warranty for peace of mind. List price + GST (if applicable). Move-in Fall 2025. Don’t miss this opportunity—contact us today to book a tour! (id:60626)
Exp Realty
170 Yellow Birch Crescent
Blue Mountains, Ontario
Welcome to 170 Yellow Birch Crescent, a stunning Crawford model in the prestigious Windfall development at the base of Blue Mountain. This home invites you into a lifestyle of comfort, luxury, and endless outdoor activities, perfectly positioned to take advantage of all that The Blue Mountains area has to offer. Featuring 2128 sq.ft of finished living space, 3 bedrooms, 3.5 baths and plenty of upgrades including 12 Oaks upgraded laminate floors, porcelain tile, and a beautifully designed kitchen featuring "black mist" granite counters and upgraded cabinetry. This home is perfect for those who love both style and function. The family room in the finished basement, complete with an electric fireplace, built-ins, and space for a large-screen TV, provides the ideal spot to relax after a day of adventure biking or skiing. A 3-piece bathroom in the basement adds convenience and the single car garage with inside entry is great for unloading groceries or storing golf clubs and water sport toys. This home has been lovingly maintained by the original owners. This home boasts a landscaped backyard with mature trees, offering a great place to sit and have your morning coffee. Upstairs, the primary bedroom features a luxurious 5-piece ensuite and views of the Blue Mountain ski hills. For those who love to entertain or unwind, Windfall residents enjoy exclusive access to "The Shed", a recreation clubhouse with hot and cold pools, a sauna, and a friendly gathering spot for neighbours and friends. Imagine spending your winters skiing at Blue Mountain or your summers hiking, biking, and golfing, with marinas and downtown Collingwood shops and restaurants just minutes away. Whether you're taking in the vibrant four-season activities or enjoying the comfort of this beautiful home, life here offers the perfect balance of adventure and relaxation. Now's your chance to make 170 Yellow Birch Crescent your year-round retreat. (id:60626)
Chestnut Park Real Estate
924 Siskin Lane
Cortes Island, British Columbia
Tucked into a forested 3.7 acres in the Siskin Lane bare land strata, this property offers a spacious 3-bed/2-bath home with a 1244 sq ft basement featuring 2 more bedrooms, a den, bath, and potential for a separate suite. A 844 sq ft 1-bed/1-bath cabin adds flexible living space or rental income. Enjoy a large covered deck, workshop, covered carport, and wired-in backup generator. Siskin Lane is a unique development at the south end of Cortes Island that combines forest conservation with sustainable living. Lots are individually owned, with common ownership of 140 acres of forested lands. The 32-acre Siskin Forest Park, managed by the Strathcona Regional District, allows residents to walk or bike to Smelt Bay, Hanks Beach, and the amenities of Mansons Landing- grocery stores, cafe, post office, community hall, school, and health centre. (id:60626)
Exp Realty (Na)
431 Cormorant Lane
Tantallon, Nova Scotia
WELCOME TO CORMORANT LANE. New home peace of mind, ideal direct saltwater waterfront for boating, swimming or boarding and minutes from Tantallon amenities, shops, and services and a 20 minute commute into Halifax. Located at the end of a pretty laneway of seasonal and year-round homes and cottages. A serene, private waterfront location but so many amenities nearby. This 3 year old home is in pristine condition, features open concept principal rooms with vaulted ceiling in the living room, a wall of ocean side windows creating a sunroom effect, propane fireplace, engineered hardwood floors, kitchen with quartz counters, island and patio doors to an elevated balcony, main floor primary bedroom and a finished lower garden level with 2 more bedrooms and a spacious family room, metal roof, central air conditioning, in floor heating in the bathrooms and so much more. Enjoy water views from almost every room. Your new home or year round cottage awaits you! (id:60626)
Engel & Volkers (Chester)
251056 Range Road 272
Rural Rocky View County, Alberta
This stunning acreage home presents a rare opportunity to own a spacious and serene living space, perfectly situated on 5.29 acres of land with Hwy 9 frontage. Located just 15 minutes from Calgary, this property offers the ideal balance between rural tranquility and urban accessibility. The fully developed bi-level home boasts over 2,600 sq ft of living space, featuring 5 spacious bedrooms and 3 bathrooms, ensuring ample room for family and guests. The interior of the home is thoughtfully designed, with an open floor plan on the main level that includes a beautiful living room with a fireplace and a huge eat-in kitchen with stainless appliances and french door refrigerator flooded with natural light. The master bedroom is a serene retreat, complete with an en-suite featuring custom stone finishes and a huge closet. Two additional generous-sized bedrooms and a 3-piece bath on this level provide further comfort and convenience. The bi-level basement is equally impressive, with a huge rec area, two bedrooms, a full bath, laundry room, and plenty of storage space. The attached oversized double car garage and recent installation of a new water softener and filtration system add to the property's appeal. Outdoor enthusiasts will love the massive private deck, perfect for relaxation and connecting with nature. The huge yard, with its abundance of trees, offers multiple spaces for outdoor enjoyment and relaxation. Additional features include two sheds for equipment storage, an office, and a heated workshop suitable for a home-based business. This property's unique blend of space, serenity, and potential for a home-based business makes it an ideal choice for those seeking a peaceful and productive lifestyle. With its stunning natural surroundings and thoughtfully designed living spaces, this acreage home is a rare find that won't last long on the market. (id:60626)
Exp Realty
30 Wicks Drive
Ajax, Ontario
Welcome to 30 Wicks Drive! A spacious and sun-filled 5 Bedroom 4 Bathroom home nestled on a quiet, private corner lot in one of Ajaxs most desirable family neighbourhoods. This beautifully maintained two-storey residence offers an open-concept floor plan with large principal rooms, perfect for everyday living and entertaining. Enjoy the bright and airy main floor featuring pot lights, a generous family room, a beautiful bay window, and convenient main floor laundry. The modern kitchen is equipped with a gas stove and a double-door fridge, making it a dream for home cooks and families alike. Upstairs boasts three well-appointed bedrooms, including a spacious primary retreat with pot lights and a large walk-in closet. The finished basement extends the living space with two additional bedrooms, cold storage, under-stair storage, and a bonus workspace - ideal for working from home. Step outside to a huge backyard deck, perfect for summer entertaining, with plenty of green space and room for a future pool. A large storage shed adds functionality, and the fully fenced yard is perfect for kids, pets, and outdoor enjoyment. The front lawn is home to a beautiful, mature pear tree - a charming feature that adds both character and shade. Ideally located steps from the community mailbox, transit, and top-rated public schools. Just a short walk to Lifetime Fitness - a luxury athletic club offering a state-of-the-art gym, indoor/outdoor pools, basketball courts, pickleball, spa facilities, saunas, restaurants, and more. Also conveniently close to Walmart, Home Depot, and other everyday amenities. Quick access to the 401 and Kingston Road makes commuting easy. Recent updates include a new washer & dryer (2024) and a new water heater (2025). This is the bright, functional family home you've been waiting for. Don't miss it! (id:60626)
Royal LePage Terrequity Realty
1008 Kingsridge Court
Lake Of Bays, Ontario
If you've been searching for something truly special, a modern retreat that feels connected to nature yet refined in every detail, this one is worth a closer look. I'm excited to present Lot 60, Violet Model (Elevation B), an inventory home from the builder that has never been lived in and comes with a full Tarion Warranty. Set on approximately 2 acres of untouched Muskoka terrain with slopes, trees, and natural contours, this home offers 2,861 sq ft of thoughtfully designed living space. It comes fully furnished, right down to the linens and decor. Inside, you'll find four spacious bedrooms, three bathrooms, a walkout basement, and an open-concept layout that effortlessly balances comfort and style. The kitchen is a standout, featuring upgraded cabinetry, a stunning backsplash, a waterfall island, premium countertops, and a sleek hood fan, paired with black stainless steel Bosch appliances. Other highlights include engineered hardwood flooring throughout, upgraded tile and cabinetry in all bathrooms, a deck with a gas BBQ line, a rough-in for a future generator, and propane provision for a future stove. A well and septic service is provided, and the home is just a short stroll from a peaceful community pond. As part of Northern Lights Muskoka, you'll also enjoy exclusive access to the upcoming Signature Clubset to open in Spring 2026, which will offer resort-style amenities, including an infinity pool. The community is professionally managed by Purcell Inc. and fully serviced year-round, with a monthly maintenance fee of $170. This includes property management, insurance for shared areas, and seasonal services, such as snow clearing on roads and centralized garbage pickup. ***Please note this property is part of Muskoka Vacant Land Condominium Corporation No. 101. (id:60626)
Coldwell Banker The Real Estate Centre
20 Mullholland Avenue
Cambridge, Ontario
Welcome to this move-in-ready dream homean immaculate 2017-built, carpet-free residence featuring brand-new flooring, fresh paint, and new doors throughout. Located just steps from the Grand River and the scenic 76 km Walter Bean Trail, this home blends style, space, and lifestyle seamlessly. It offers 4 spacious bedrooms, an oversized great room perfect for entertaining, a double-car garage with 4-car driveway parking, a convenient second-floor laundry room, and an elegant double-door entrance that adds stunning curb appeal. Situated minutes from parks, the new Cambridge Soccer Complex, Doon Valley Golf Course, and the charming Village of Blair, the location is ideal. You're just 5 minutes from Conestoga College, 8 minutes to Costco and Deer Ridge Centre, and within close reach of Cambridge Memorial Hospital, public transit, and excellent schools including St. Benedict Catholic Secondary and Glenview Park Secondary. Commuters will love the 3-minute drive to Highway 401 and proximity to Highway 8, offering quick access to Kitchener, Waterloo, Guelph, and the GTA. This home also provides excellent student rental potential and is ideal for young families or investors. With access to trails, river activities, and a growing, vibrant city of over 130,000 residents, this property isnt just a houseits a lifestyle. Move-in ready and full of modern updates, this 4-bedroom gem offers comfort, convenience, and long-term value in one of Cambridges most sought-after communities. Book your showing today! (id:60626)
Century 21 Leading Edge Realty Inc.


