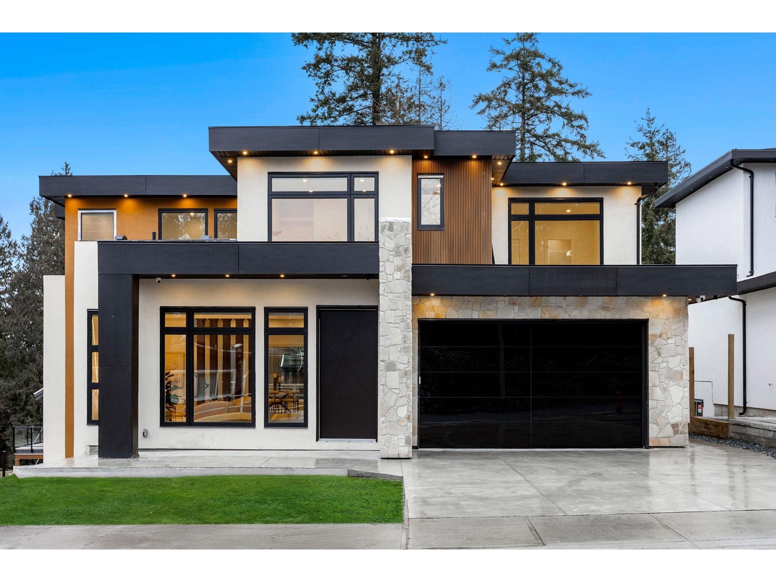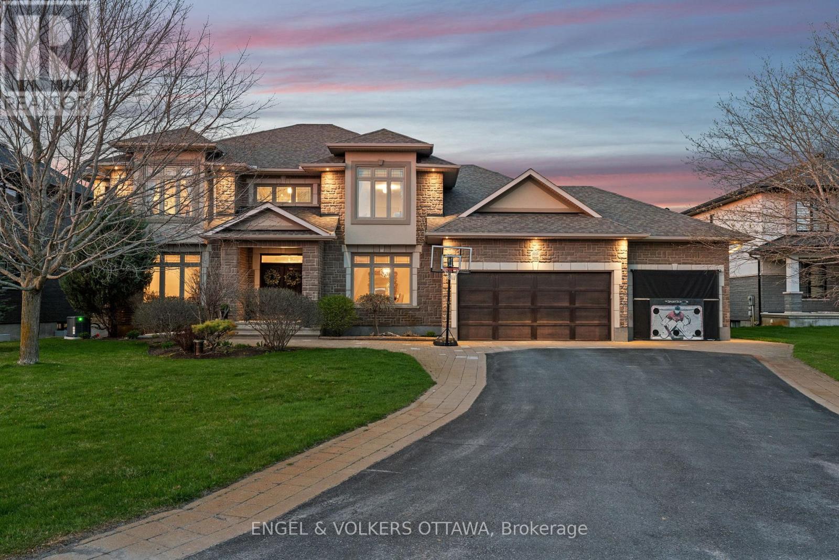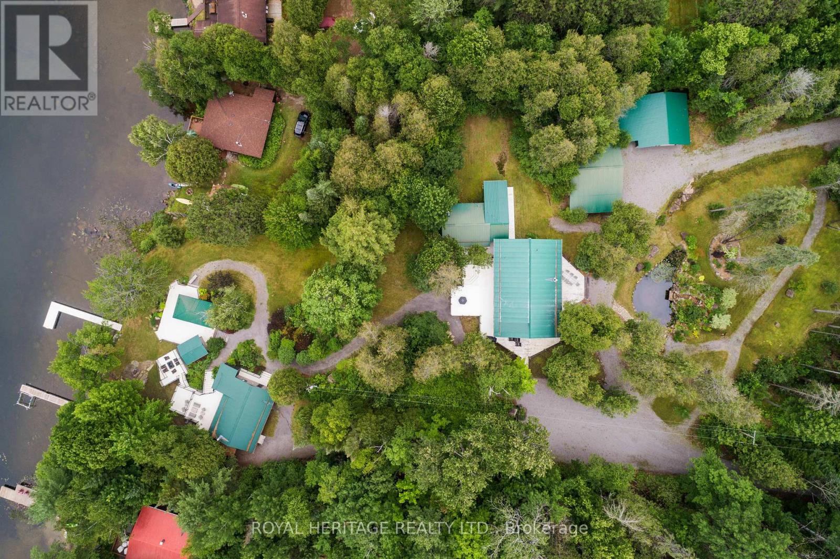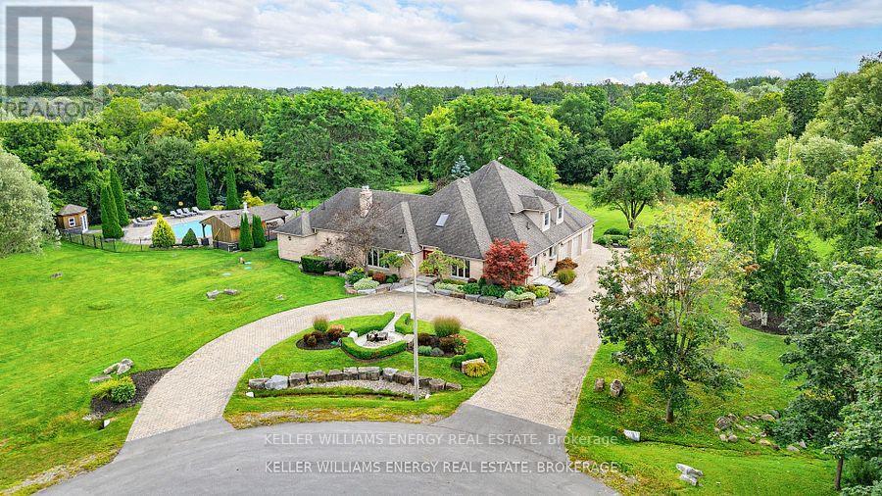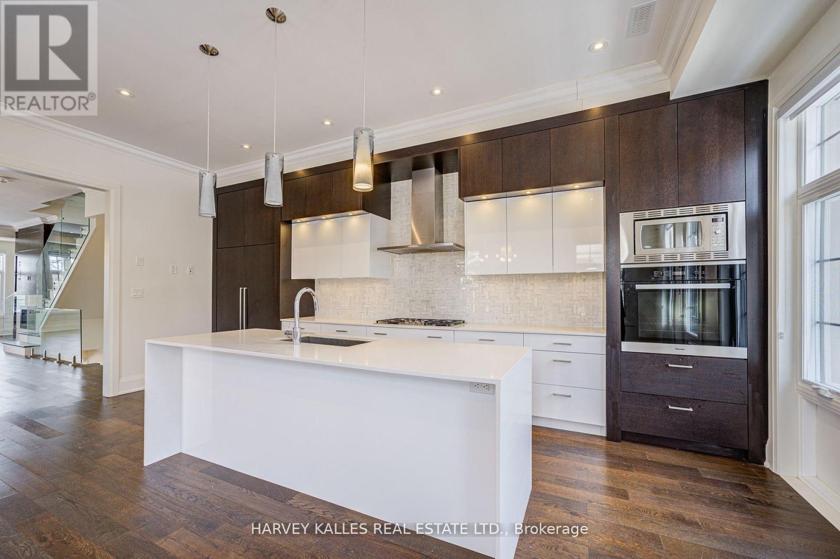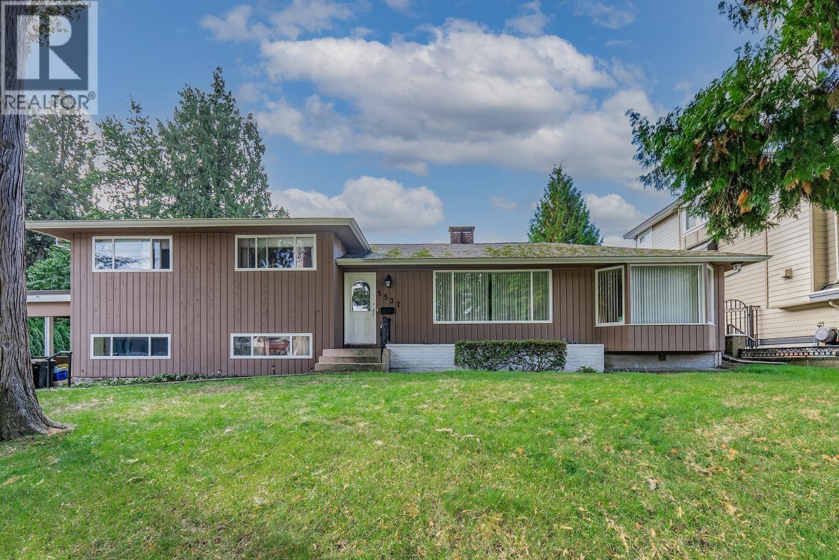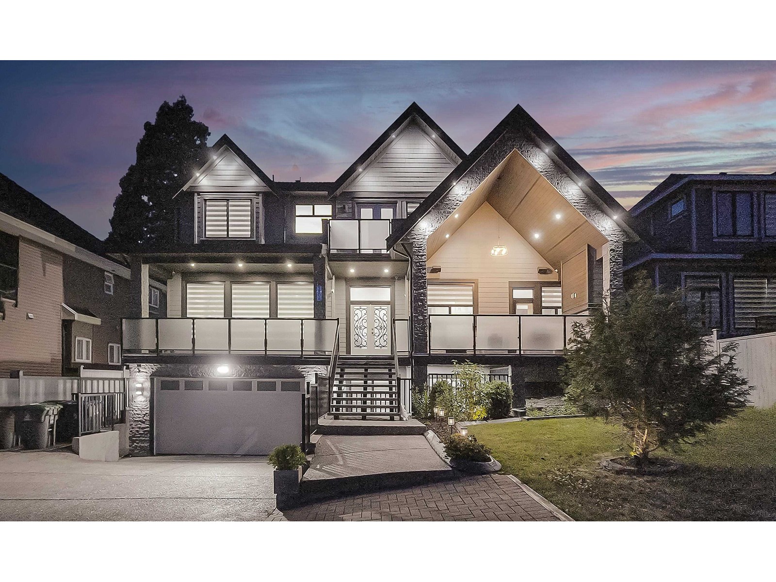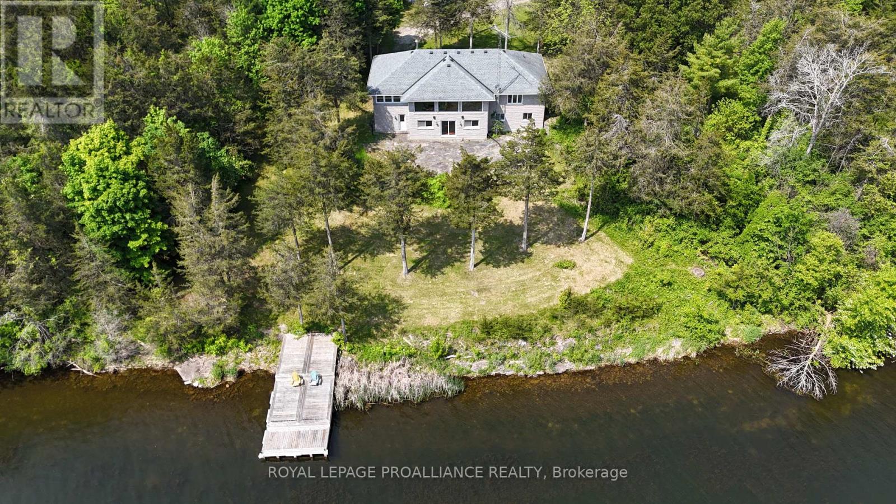1981 County 2 Road
Alfred And Plantagenet, Ontario
Incredible opportunity for entrepreneurs, investors, or trades professionals! Situated on a sprawling 50-acre lot in Curran, Ontario, this versatile property is zoned for wrecking yard usage and offers the rare advantage of living and working on-site. The residential portion features a spacious and recently refreshed 3-bedroom, 3-bathroom bungalow that is approx. 2800 sq feet and has a massive fully fenced yard, it truly offers amazing potential. Whether you're seeking a comfortable family home or an income-generating property, this residence offers flexibility and could easily be converted into a legal duplex or Secondary Dwelling Unit (SDU), subject to municipal approvals. Adjacent to the home, you'll find a 2500 sq feet fully-equipped mechanics shop, a dream setup for any automotive or equipment-based business. The shop boasts two hoists, office space, a 500 sq feet mezzanine with kitchenette, a full bathroom and a water oil separator, making it ideal for day-to-day operations or expanding a growing business. Whether you're launching a new venture or relocating an existing one, this property has the space, zoning, and infrastructure to support it. Sitting in a peaceful rural setting with easy access to nearby highways it ha (id:60626)
Royal LePage Integrity Realty
12643 106a Avenue
Surrey, British Columbia
Discover unparalleled luxury in this meticulously crafted home. Spanning almost 5000 sqft, the open concept design features 8 lavish bedrooms,8 elegant bathrooms,2+1 basement suites plus a theatre room for immersive entertainment. High-end finishes throughout, from custom cabinetry to premium countertops, ensuring every detail exudes sophistication. Enjoy expansive windows framing breathtaking Fraser River and New West skyline views, while easy access to the SkyTrain,highways,and the burgeoning Surrey Central area elevates your lifestyle. Every corner radiates unmatched quality and exclusivity. Make this exquisite property your forever home. Designed for those who truly appreciate the finer things in life, it invites you to indulge in everyday luxury. Schedule your private tour today! (id:60626)
Exp Realty Of Canada
2932 Cliffrose Crescent
Coquitlam, British Columbia
Prestigious Westwood Plateau! One of the biggest backyards in the entire neighbourhood, this home is tailored for family fun & entertainment. Windows feel like live pictures on the wall with City views or lush surroundings all around. Top floor; TV/Games room + 4 other bedrooms incl. Master suite. Lower floor (all walkout); flex room with built in Sauna + massive rec rm with a private patio + 1br suite with fireplace, separate laundry & completely private entrance. Lovely & quiet street, great schools, walking trails, parks & 2 golf courses nearby. 2 min drive to Coquitlam Center, Lafarge Lake & Town Center Park. Please refer to pictures for floor plan, list of renos & features highlights of the home. Make sure you watch the video for a walkthrough tour (insta: HoumanTabaRealtyGroup) (id:60626)
Royal LePage West Real Estate Services
2279 130a Street
Surrey, British Columbia
Sprawling 3,274 SF rancher on completely private 14,810 SF South/West exposed fully fenced manicured hedged property. Circle driveway, triple garages. Quiet, peaceful cul-de-sac. Three large bedrooms/three full bath. Hardwood floors, primary suite on main. Kitchen features: Prof Wolf n/gas range, venting & wall oven. Full size Sub-Zero wine fridge, fridge and freezer plus fridge drawers integrated into the custom kitchen cabinets. Massive island with thick granite surfaces. Formal dining, living room and family room. Three natural gas fireplaces, ample storage options. Irrigation front & back, greenhouse, retractable awnings. School Catchments: Crescent Park Elementary & Elgin Park Secondary. New roof, hot water tank & H/e furnace. Seller wants a December 1 Completion -Possession (id:60626)
Hugh & Mckinnon Realty Ltd.
25 Parkland Road
Toronto, Ontario
One block from both Blantyre PS and Blantyre Park, you can't ask for a more kid friendly location! This custom built home is bright & airy and features an amazing first-floor layout that is open concept while defining each space at the same time. The wrap around kitchen is definitely the heart of this home - with an oversized island with waterfall counters, a luxury appliance package and a built-in desk with 3 large windows overlooking the yard. Open to the family room, with a gas burning fireplace and lots of millwork, the house just flows. And don't miss the powder room tucked out of the way! Upstairs, the hallway is flooded with natural light from a large skylight, the primary ensuite is massive - with it's own 5pc ensuite featuring double vanity, soaker tub and glass shower, a sizable walk-in closet and a private balcony for enjoying your morning coffee! The second bedroom is spacious and the soaring ceilings provide a feeling of even more space. With 2 bathrooms serving the 3 kids rooms - say goodbye to arguing over who has been in the bathroom too long! And check out that laundry room - built out with custom storage and a wash sink! The lower level is truly special in this home - a massive rec room with ceiling mounted projector and pull down screen provides the perfect setting for movie night. It also walks directly out to the backyard (saving kids running through the home) as well as direct entry into the garage. The 5th bedroom features a semi-ensuite bathroom and there is plenty of storage space. Ready to move in, the backyard is set with a premium swing set and play structure! (id:60626)
RE/MAX Hallmark Realty Ltd.
450 Lockmaster Crescent
Ottawa, Ontario
Welcome to this stunning custom-built residence offering the perfect blend of luxury, space, and functionality. Boasting 6 spacious bedrooms and 6 beautifully appointed bathrooms, this exceptional home is designed for modern family living and effortless entertaining. Step inside to discover an expansive gourmet kitchen featuring a massive center island, premium stainless steel appliances, and ample cabinetry, ideal for the home chef and perfect for gatherings. The open-concept layout flows seamlessly into the dining and living areas, flooded with natural light and sophisticated finishes throughout.The fully finished basement expands the living space with versatility, ideal for a home theatre, gym, or playroom. For extended family or guests, the private, main floor in-law suite offers complete independence with its own full kitchen, bathroom, and private living quarters. Step outside into your personal oasis, a beautifully landscaped backyard designed for enjoyment. Dive into the in-ground pool, unwind on the patio, or entertain with ease in this breathtaking outdoor retreat. This home truly has it all - space, style, and thoughtful design. Don't miss your opportunity to own this one-of-a-kind property that checks every box. (id:60626)
Engel & Volkers Ottawa
916 Siberia Road
Hastings Highlands, Ontario
Stunning family compound 10 minutes of Barry's Bay. You will feel like you are in your own park with 2 private driveways, sweeping waterfall/pond and incredible N/W view of Kulas Lake. The kids will enjoy a sandy beach for swimming/boating/fishing. The custom built home features oversized gourmet kitchen with large island, eat-in kitchen and open concept great room with several walk-outs to deck as well as a screened-in porch. The adorable guest cabin has 2 more bedrooms, 2nd kitchen, 3rd fireplace & 4 piece bath & laundry. Dont feel like walking? Take the golf cart to the Master bedroom, its own separate building with walk-in custom closet, concrete counters, gas fireplace and 5 piece bath. Golf cart paths are all profess groomed. Additional beach house allows extra sleeping space and washroom. sleep 12+ on the property and all with lake view! Over 4000 sq ft of decking connects the buildings with Custom Stone Wood Firepit & as well as 2 outdoor gas fire Tables. Grounds are beautifully landscaped with gradual slope to over 150 of shoreline 2 detached double car garage/work shop for all your storage needs which also account for parking spots in addition to the carports. Home includes a monitored security system. Nearby is a hospital with a helicopter landing pad. There are too many features to list, so please refer to the property information and inclusion document. Whether for your next vacation home or for recreation/investment, now would be your chance to own a quality custom built, maintenance free home with great shoreline and privacy on Kulas Lake Kulas is part of a 3 chain Lake system. This 7 building compound If you are looking for quality for your family or investment, look no further, this is a one of a kind Luxury! **EXTRAS** THIS IS A 7 BUILDING COMPOUND, SEPARATE IN-LAW SUITE AND ADDITIONAL 2ND, 2-BEDROOM RESIDENCE, ALL FURNITURE AND CONTENTS INCLUDED - READY TO RENT OR ENJOY WITH EXTENDED FAMILY AND FRIENDS - 4 CAR GARAGE AND GOLF CART! DONT MISS! (id:60626)
Royal Heritage Realty Ltd.
5 Mcnamara Court
Ajax, Ontario
Country Living and so Close to EVERYTHING, This incredible 4,200 sq' home truly has it all and is ideally located close to everything you need. Nestled on 1.9 acres of private estate property, this stunning residence features a 3-car garage and offers an exceptional blend of comfort, privacy, and modern convenience. With 5+1 bedrooms and a thoughtful layout, the home includes a **main-floor primary bedroom** and multiple bedrooms on the upper level ideal for multigenerational living, growing families, or those seeking long-term functionality. The flexible floor plan allows the home to function beautifully as a two-storey with the added benefit of main-floor living. Hardwood floors span the main level, where a spacious, chef-inspired kitchen opens seamlessly to the great room and solarium. Step outside to an expansive patio featuring a dedicated dining area and outdoor fireplace, perfect for entertaining in every season. The impressive outdoor retreat includes a saltwater pool with ~12-foot depth, enhanced lighting, and rolling hills creating a true backyard oasis. A pool house with bar fridge and washroom, plus a cozy covered cabana, elevate the experience of refined outdoor living. This upscale retreat is a rare opportunity to own a luxurious home where elegance, practicality, and lifestyle come together in perfect harmony. (id:60626)
Keller Williams Energy Real Estate
107 Bayview Ridge
Toronto, Ontario
An Exceptional Opportunity in Toronto's Most Prestigious Neighborhood. Introducing 107 Bayview Ridge, an unparalleled residence located in the heart of the coveted Bayview &York Mills area, one of Toronto's most exclusive and distinguished addresses. Set atop a breathtaking hill in the renowned Bridle Path neighbourhood, this exceptional corner home boasts spectacular treetop vistas from a private rooftop terrace. With approximately 4,000 square feet of impeccably designed living space across four levels, this property exudes sophistication and luxury at every turn.The grand proportions of the home are complemented by an abundance of natural light, creating an inviting and refined atmosphere. The master suite serves as a serene retreat, featuring an elegant ensuite bathroom and a custom dressing room.The homes expansive layout includes a chefs kitchen perfect for entertaining, a cozy den, and a generous living and dining room, ideal for hosting guests or relaxing in style. Outside, a private two-car garage and beautifully manicured gardens enhance the allure of this magnificent estate. For convenience and comfort, a private elevator connects all floors. The attention to detail and craftsmanship throughout this home is unmatched, from the custom cabinetry to the exquisite finishes. Situated in one of Toronto's most sought-after neighbourhoods, residents will enjoy a short stroll to fine dining, upscale shopping, and a wealth of amenities. Renowned private clubs, golf courses, and some of the city's finest schools are also just moments away, offering the ultimate in luxury living. This home is truly a rare gem a masterpiece that combines timeless elegance with modern comforts. A world of sophistication awaits. A true icon of excellence, 107 Bayview Ridge is more than a home; its a lifestyle. (id:60626)
Harvey Kalles Real Estate Ltd.
5537 Rugby Street
Burnaby, British Columbia
A RARE opportunity to own a well-maintained home on a 12,723 sqft lot in the upscale, desirable Deer Lake neighbourhood. The home sits in a quiet cul-de-sac and features 4 bed/2 bath, updated kitchen, hardwood floors, new hot water tank, RV parking & a large, private backyard. Renovated with your imagenation or Build your dream home on this large lot. Conveniently located just off HWY 1, 10 minutes to Metrotown & an 8 minute walk to Deer Lake. Buckingham elem & BBY Central Secondary catchments. Open House Sun (Jul 20) at 2-4pm! (id:60626)
Lehomes Realty Premier
5804 152nd Street
Surrey, British Columbia
Stunning custom-built home in the highly desirable Sullivan Station neighborhood.This pristine,virtually brand-new residence offers luxury and functionality with a gourmet kitchen, full wok kitchen, and walk-in pantry-perfect for the home chef. The main floor features a junior master suite and a spacious den, ideal for a home office or guest room. Step out to an expansive rear patio with vaulted ceiling, gas fireplace,private side entry, and beautiful views of Mount Baker. Upstairs features spacious bedrooms with designer finishes. The generous legal suite provides excellent rental income or multigenerational living options.Home Theater with full size wet bar. Walking distance to top-rated schools, shopping, restaurants, YMCA, parks, and transit. This home truly checks every box! (id:60626)
Homelife Benchmark Titus Realty
4563 County Road 9
Greater Napanee, Ontario
Tucked away at the end of a quiet laneway, far from road noise and the rush of everyday life, lies a rare and remarkable waterfront retreat on the shores of Hay Bay. Spanning 15.6 acres with over 750 feet of waterfront, this property offers an unparalleled sense of privacy and freedom. Hay Bay is known for its world-class fishing, serves as a sought-after mooring spot for sailors near Ram Island, and provides an ideal launching point for exploring both the Bay of Quinte and Lake Ontario. From the moment you arrive, it feels like stepping into your own world - where mornings begin with golden sunrises over the water and days unfold surrounded by nature and wildlife. Just 15 minutes from Napanee, 20 minutes to the 401, and Prince Edward County a short boat ride or drive away. At the heart of the property sits a timeless 2,000 sq.ft. all-stone bungalow, thoughtfully positioned to capture sweeping water views from both levels. The main floor features three spacious bedrooms and two bathrooms, while the lower level adds two more bedrooms, a third bathroom, and a roughed-in kitchenette - perfect for your extended family or guests. It is more than just a home - it's a lifestyle. Wander the trails that weave in and out of the 6+ acre white pine forest, tend to your orchard filled with apples, pears, peaches, cherries, and plums, or harvest Chardonnay and Vidal grapes from your vineyard, planted with vines sourced from the renowned Niagara region - bringing a taste of wine country right to your doorstep. Fenced paddock and a collection of outbuildings including a two car detached insulated garage, a 56'x30' shop with concrete floor and 12' ceilings, a 42'x22' barn with stalls and hay loft, plus several drive sheds making it ideal for a home-based business, hobby farming, homesteading and living off the land. Whether you're casting a line, setting sail, or simply enjoying the quiet rhythm of waterfront living, life here moves at your own pace. (id:60626)
Royal LePage Proalliance Realty


