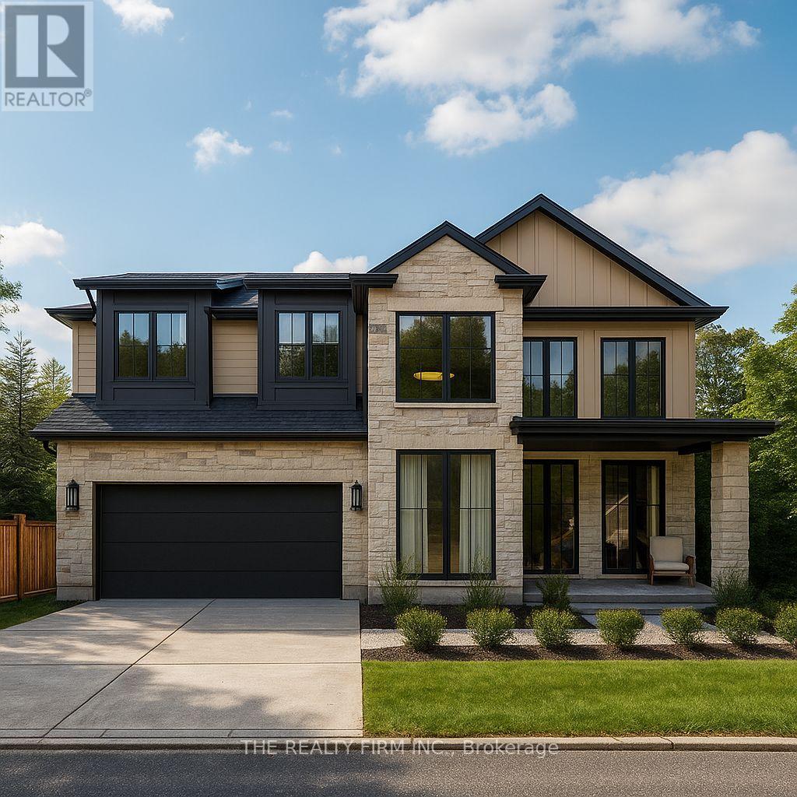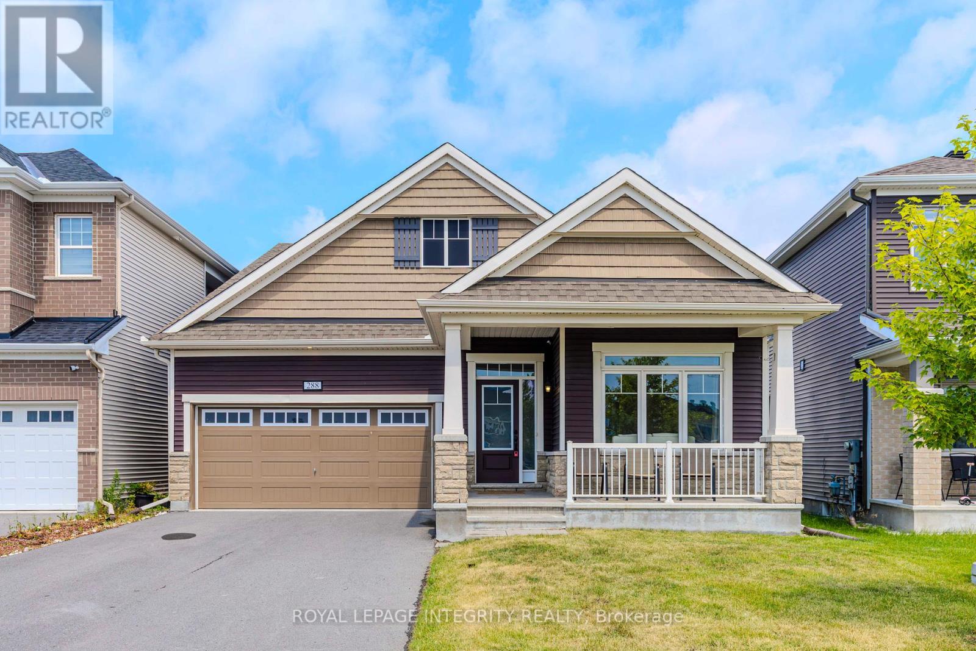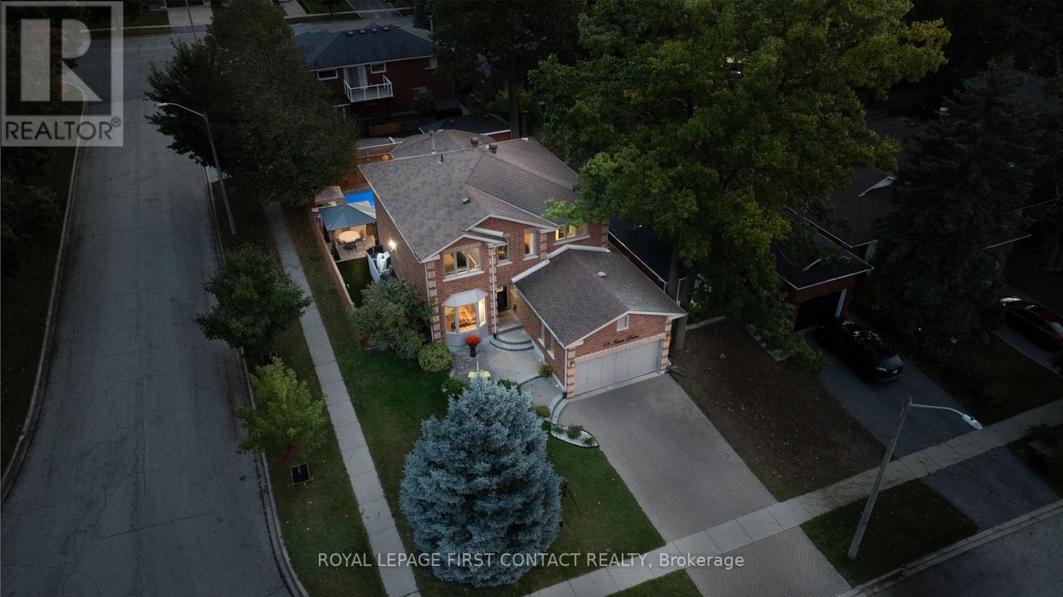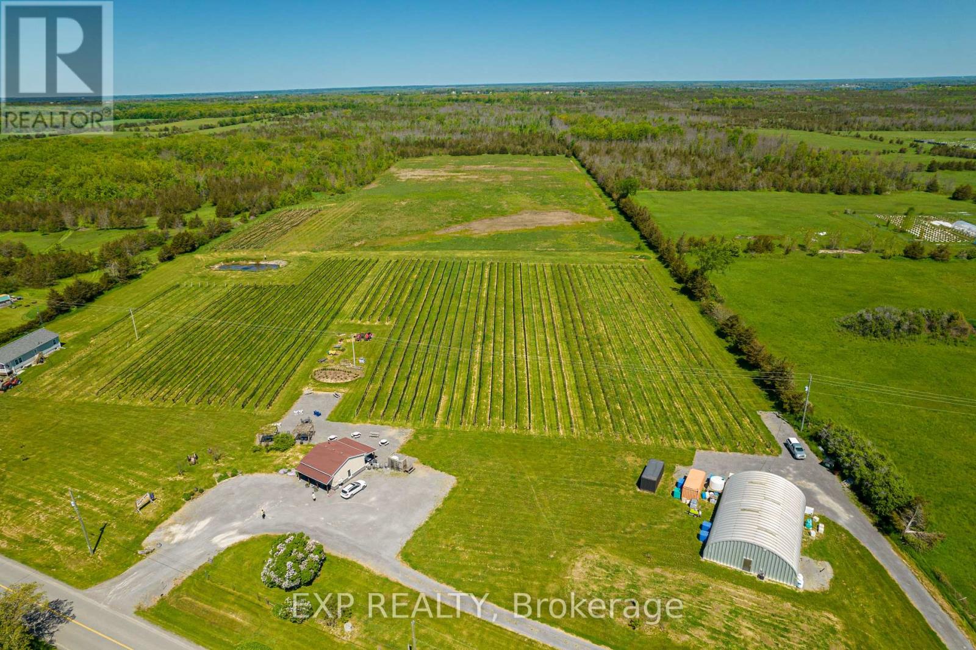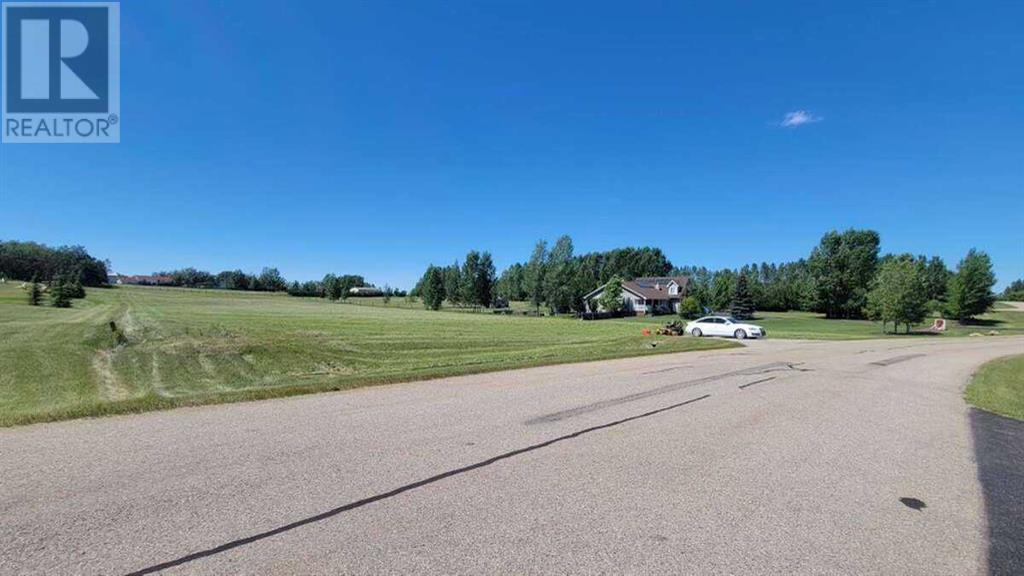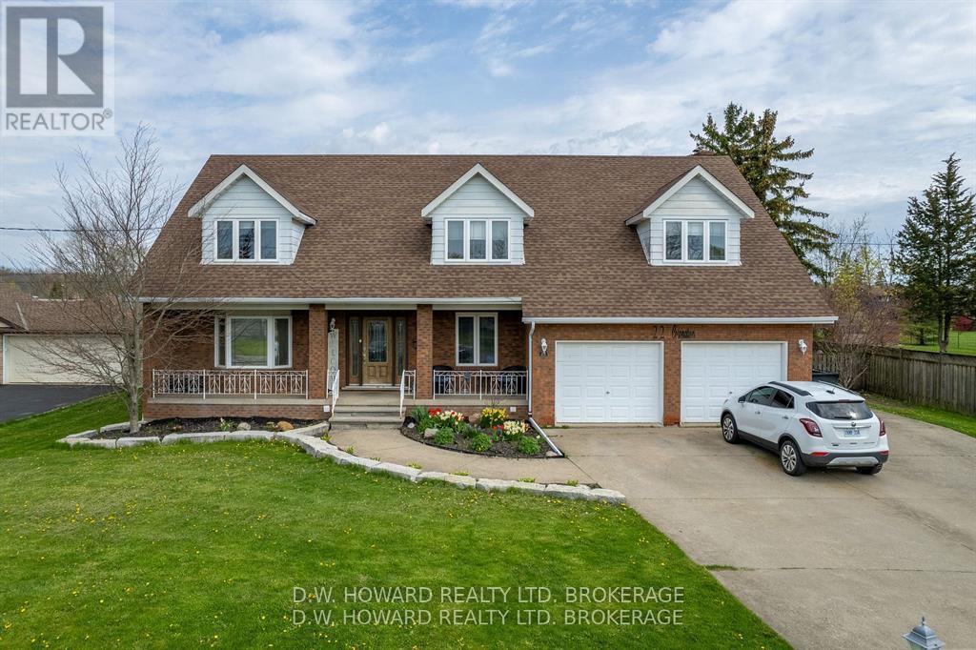Lot 52 Royal Crescent
Southwold, Ontario
TO BE BUILT ! Halcyon Homes presents the 'Maxwell' model. - 4 Bedroom Home in Talbotville Meadows. An incredible opportunity to build brand new for under $1,000,000! Situated between South London and St. Thomas, this home offers a stunning curb appeal and will be built on a quiet, family friendly street in close proximity to parks and sports fields. Floor plan offers open concept and fresh flowing design. Built with Families in mind. Visit us at the Sales center located at 52 Royal Cres and view design options to pick your own finishes! Measurements from floor plan design. (id:60626)
The Realty Firm Inc.
1268 Salmers Drive
Oshawa, Ontario
Welcome to 1268 Salmers Drive A Stunning Home in Prestigious North Oshawa! This 2600+ sq. ft. all-brick detached home, built by the award-winning Great Gulf Homes, is move-in ready and designed for both luxury and entertainment. Whether you're enjoying the custom basement bar in winter or hosting summer gatherings on the spacious two-tier deck with an above-ground pool, this home offers endless enjoyment. The freshly painted main floor features an open-concept kitchen with granite countertops, a breakfast bar, stainless steel appliances, and ceramic flooring. It also includes a home office, formal dining area, and a bright living room. Upstairs, four large bedrooms await, including a primary suite with new vinyl plank flooring. The fully finished basement is a highlight boasting a custom wet bar with a Kegerator, dishwasher, and bar fridge, plus a cozy entertainment space. The private backyard oasis completes this entertainer's dream. Book your showing today! (id:60626)
Homelife/miracle Realty Ltd
288 Ponderosa Street
Ottawa, Ontario
This exceptional home is set on a premium lot directly across from Susanna Kemp Park, offering open views and a unique sense of privacy rarely found in the neighbourhood. With over 3,500 square feet of living space, this spacious home combines comfort, elegance, and functionality across three finished levels.The main level features a sought-after primary bedroom with a private ensuite, ideal for those seeking convenience and single-level living. The open-concept layout is perfect for both daily living and entertaining, with a gourmet kitchen featuring granite counters that seamlessly flows into a large family room complete with a cozy fireplace. Formal living and dining rooms add an elegant touch for hosting special occasions .Upstairs, you'll find three generously sized bedrooms and a well-appointed 4-piece bathroom, offering plenty of space for family or guests.The mostly finished basement boasts three distinct and roomy entertaining areas great for a home theatre, games room, gym, or office with potential one room being a legal fifth bedroom. (id:60626)
Royal LePage Integrity Realty
13 Irwin Drive
Barrie, Ontario
Well-Maintained All-Brick 2-Storey with Heated Saltwater Pool on a Corner Lot! Welcome to this spacious and beautifully maintained all-brick 2-storey home, ideally situated on a corner lot in a family-friendly neighbourhood across from the park and scenic trails. The main floor features new luxury vinyl flooring, a bright eat-in kitchen with brand-new stainless steel appliances, a cozy living room with a wood-burning fireplace, formal dining room, powder room, and a versatile family room, perfect for kids or a home office. Convenient main floor laundry offers inside access to the garage. Upstairs, you'll find four generous bedrooms, including a large primary suite with double doors, a sitting area, double closets including one walk-in, and a 5-piece ensuite. An additional 4- piece bathroom completes the upper level.The partially finished basement includes a workshop, a rough-in for a bathroom and luxury vinyl flooring, ready for your finishing touches. The low-maintenance backyard is an entertainers dream with turf grass, a gazebo, glass-railed deck, and a stunning in-ground heated saltwater pool surrounded by new Unilock stonework. Located close to Sunnidale Park, top-rated schools, shopping, and all major amenities, this home checks all the boxes! (id:60626)
Royal LePage First Contact Realty
37 Park Boulevard
Toronto, Ontario
Welcome to 37 Park Blvd, 1 1/2 storey on a wide 41 foot lot with a private drive and attached garage. Parking for 4 cars. Spacious main floor with living room dining room combination. Separate family room with Murphy bed. Walk-out to a lovely large deck, over looking the private and fully fenced yard. Side entrance to second kitchen downstairs 1x3 piece bath, very spacious living area w/gas fireplace plus large bedroom with double closet. Located in the heart of the popular long branch neighborhood, this home is a short walk away from scenic lakefront parkland, schools, and the restaurants and cafes on the lakeshore strip. There are several parks nearby including Long Branch, Len Ford, Marie Curtis and Sir Samuel Smith. The Queen Streetcar and Long Branch Go station are close by, and there is easy access to major highways, Pearson airport and downtown. (id:60626)
Sam Mcdadi Real Estate Inc.
12, 26534 384 Township
Rural Red Deer County, Alberta
Welcome to this beautifully renovated property perched on a landscaped and meticulously maintained 1.02-acre lot, showcasing sweeping views of Red Deer’s city lights. Designed with both style and functionality in mind, this home has seen extensive upgrades over the years—including the full replacement of Poly-B piping and newer appliances throughout.The heart of the home is the custom kitchen featuring granite countertops, quality cabinetry, and thoughtful finishes. Retreat to the expansive primary suite, newly renovated to include a steam shower, soaker tub, spacious walk-in closet, dedicated vanity area, and a charming hidden storage room.This unique home offers an illegal suite with a separate heating source—ideal for guests or extended family. A spacious bonus room, formerly an indoor pool area, provides endless options as a workshop, gym, or creative studio.Car enthusiasts and hobbyists will love the two oversized heated double garages (25’9”x29’1” and 24’9”x39’), both attached to the home via the third level—perfect for year-round convenience and storage.An exceptional opportunity for large families or anyone seeking privacy and space with easy access to the city! (id:60626)
RE/MAX Real Estate Central Alberta
3609 County Road 8
Prince Edward County, Ontario
Welcome to 3609 County Road 8, an expansive 70 acre property nestled in the peaceful and picturesque countryside of Prince Edward County. This incredible parcel of land offers a rare opportunity for agricultural or recreational pursuits in one of Ontario's most beloved regions. The land showcases a gently rolling landscape that offers a beautiful mix of open fields, established vineyard rows, and wooded sections. Currently home to a boutique winery operation, the property is zoned RUEP (Rural with Environmental Protection), allowing for a variety of future uses including continued agricultural development, eco-tourism ventures, or private estate living. A 576 sq ft freestanding commercial structure sits on the property, ideally suited for retail, tasting room space, or future repurposing. Infrastructure includes a drilled well, septic system, and available utility connections, providing a solid foundation for those looking to expand or reimagine the space. The gently sloped land and rich County soil make it an ideal setting for vineyards, orchards, lavender fields, or market gardening, while the vast acreage offers privacy and long-term potential for development. Surrounded by natural beauty and just a short drive from Lake Ontario, other established wineries, and the vibrant communities of Picton and Waupoos, this location is perfect for those seeking a peaceful rural lifestyle or looking to invest in the growing appeal of Prince Edward County. The property is being sold in conjunction with the adjacent residential property at 3589 County Road 8 (MLS# X12307182), offering the unique option of owning both your place of business and residence side by side. Whether you envision continuing the winemaking legacy, launching a new agri-business, or creating a serene country retreat, 3609 County Road 8 offers a rare blend of location, land, and potential in one of the County's most scenic corridors. (id:60626)
Exp Realty
7208 Joliette Crescent
Mississauga, Ontario
Fall in love with this beautiful semi detached 3 bedroom 2 bath home in this sought after Meadowvale neighbourhood! Located on a family friendly crescent this meticulously kept home offers a seamless blend of tranquility and convenience. Lush landscaping offers privacy and an interlocking pathway beckons you in through the portico entrance with access into garage; hardwood floors throughout including stairs and upper floors; spacious living and dining areas designed for entertaining; bonus family room addition with gas fireplace, pot lights, and wired in speakers and walkout to cobblestone patio and serenely landscaped oasis; customized kitchen with granite counters, stainless steel appliances, island seating with built in cupboards and wine bar; generous sized primary bedroom with walk in closet; fully renovated bathrooms with modern functional design and timeless beauty; finished basement with coffered ceilings, pot lights, sound system, engineered hardwood floors and separate laundry and utility rooms! Tucked in and close to parks, lakes, trails, convenience store, Catholic, Public, Montessori schools and easy access to major transportation routes....what more could you ask for!!! (id:60626)
Royal LePage Meadowtowne Realty
263033 Butte Hills Way
Rural Rocky View County, Alberta
For more information, please click the "More Information" button. Welcome to this dream property! This rare 2.76 acre acreage lot offers a unique opportunity to potentially build your custom home in one of the most desirable communities just outside Calgary. Situated only a 10-minute drive from Calgary and a 5-minute drive from CrossIron Mills Mall, you’ll enjoy the perfect blend of peaceful country living with all the conveniences of city amenities at your fingertips. This fully serviced lot is ready for development, offering ample space for your ideal home, garage, and outdoor living areas. Don't miss your chance to own this exceptional piece of land in an unbeatable location! Don't miss out on this Property! (id:60626)
Easy List Realty
76 Cauthers Crescent
New Tecumseth, Ontario
Looking for an awesome home in Treetops? You have found it! Beautiful Brick & Stone Bungaloft With Finished Walk-Out Lower Level On A Premium Lot. Beautiful eat-in kitchen with quartz countertops, island and walkout to deck overlooking the golf course. Featuring main floor primary with vaulted ceilings, large window and walk-in closet with awesome 5 pce ensuite. Loft features 2 good sized bedrooms, 4 pce bath and office/family room. Fully finished walkout basement with familyroom with fireplace, large living room area (could be another family room, or kitchen), wet bar with quartz counter tops and a 3 pce bathroom. All walking out to a coverd deck and fenced yard. This home has extensive upgrades, from the kitchen to the bathrooms and flooring. Quartz countertops. Main Floor 9Ft. Ceilings & 8 Ft. Doors. Professionally Landscaped Including Exterior Lighting and fenced yard. 200 Amp Electrical Panel. Main Floor Laundry. Inside entry from garage. (id:60626)
RE/MAX Hallmark Chay Realty
22 Coronation Drive
Port Colborne, Ontario
Welcome to this amazingly large family executive home. Large lot with many trees to make you feel like you are in the country. This home boasts 5 bedrooms plus 2/3 bedrooms in the separate basement in law suite and 5 bathrooms throughout. The minute you walk in you are welcomed by the large foyer, large office/ den, large dining room and gorgeous eat in kitchen with quartz countertops, glass backsplash and ample cupboard space. Fantastic size bedrooms upstairs. Ductless units (2) added in the upper floor to add extra comfort on those hot summer days. Speaking of hot summer days, you will not find a better fully fenced backyard then this one. So much privacy for your inground concrete pool which was sanded down and redone with new tiles and Pebble Tec, an epoxy with pebbles and shells throughout, (smooth and glistens in the sun $21,000 in 2022). Pool has new heater (2023), new salt water system (2023) and new pump (2024). Added, to extend those nights outdoors, custom tarps on the outdoor porch to close it in (2024). 5 parking spots in driveway as well as parking for 5 more in front of the home. Entertaining at its best!! (id:60626)
D.w. Howard Realty Ltd. Brokerage
76 Cauthers Crescent Crescent
Alliston, Ontario
Looking for an awesome home in Treetops? You have found it! Beautiful Brick & Stone Bungaloft With Finished Walk-Out Lower Level On A Premium Lot. Beautiful eat-in kitchen with quartz countertops, island and walkout to deck overlooking the golf course. Featuring main foor primary with vaulted ceilings, large window and walk-in closet with awesome 5 pce ensuite. Loft features 2 good sized bedrooms, 4 pce bath and ofce/family room. Fully fnished walkout basement with familyroom with freplace, large living room area (could be another family room, or kitchen), wet bar with quartz counter tops and a 3 pce bathroom. All walking out to a coverd deck and fenced yard. This home has extensive upgrades, from the kitchen to the bathrooms and fooring. Quartz countertops. Main Floor 9Ft. Ceilings & 8 Ft. Doors. Professionally Landscaped Including Exterior Lighting and fenced yard. 200 Amp Electrical Panel. Main Floor Laundry. Inside entry from garage (id:60626)
RE/MAX Hallmark Chay Realty Brokerage

