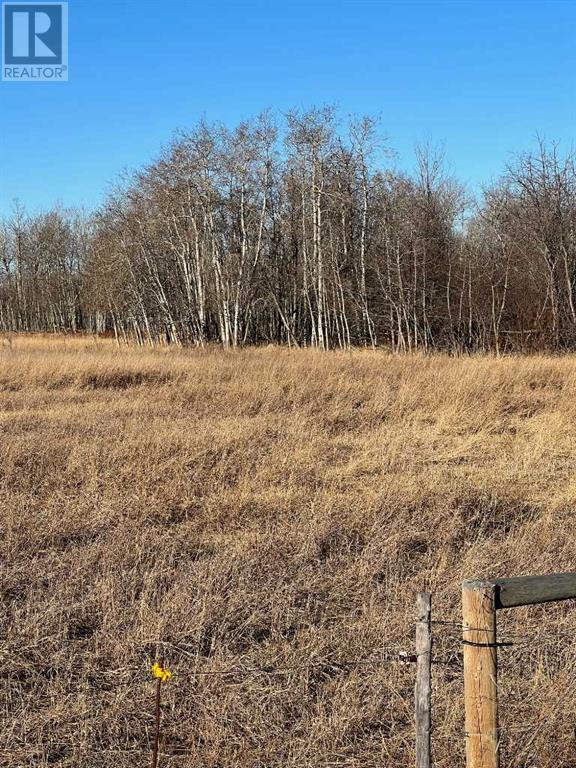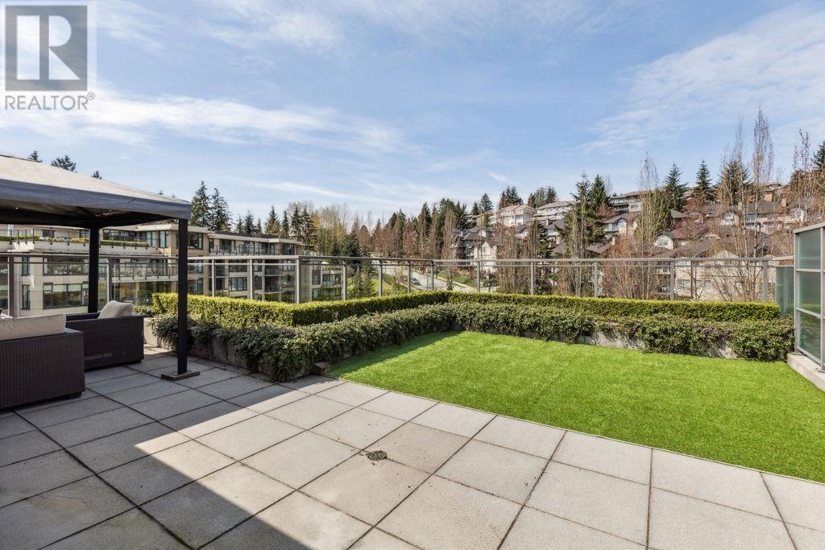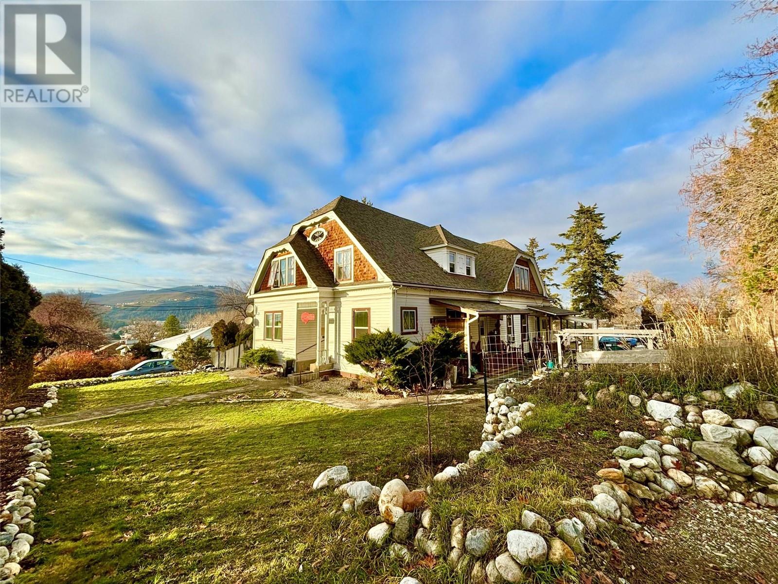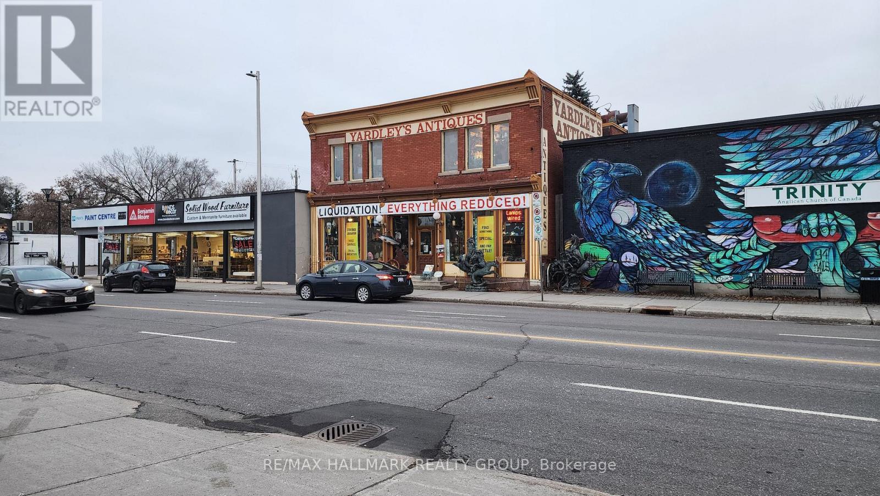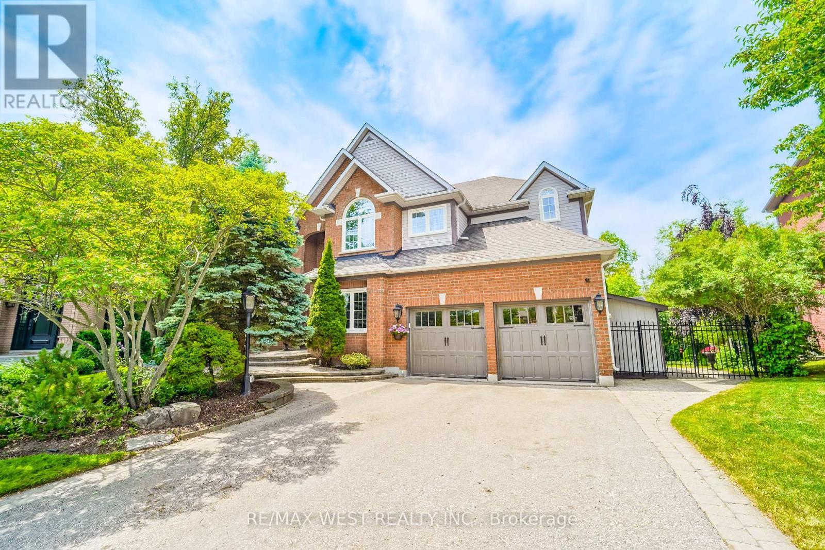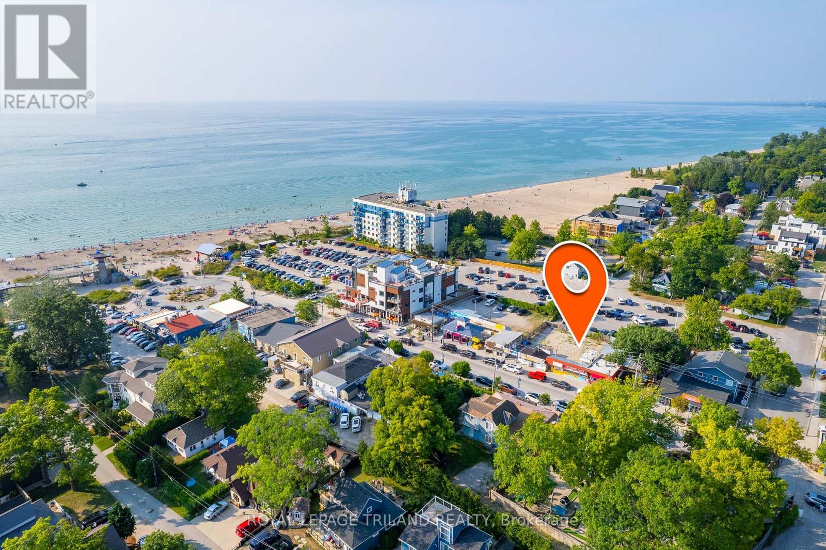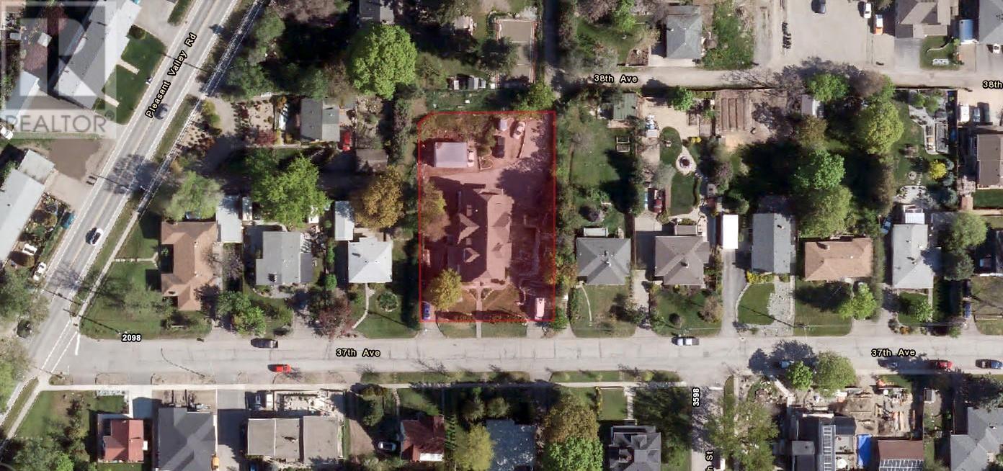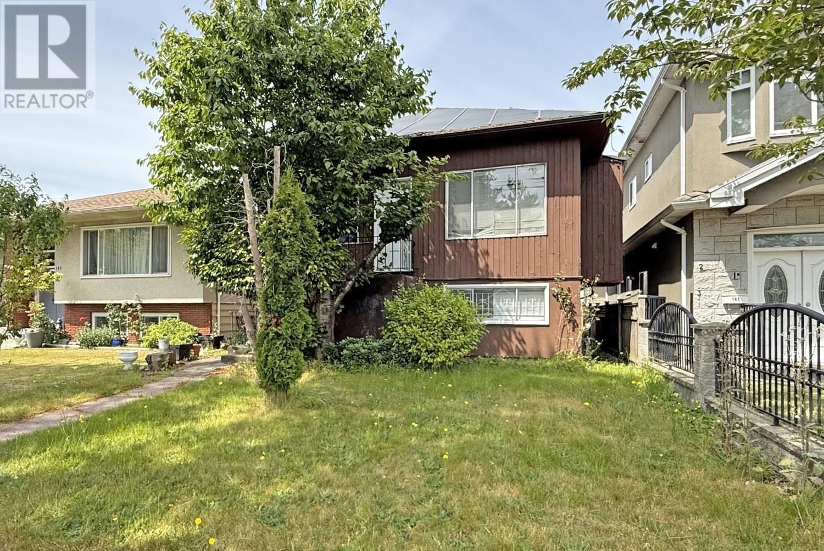361/363 Burnside Rd E
Victoria, British Columbia
Flexible Mixed-Use Opportunity in Prime Location Set on a high-visibility corner lot with generous rear parking, this mixed-use property offers nearly 5,900 sq ft of functional space and C-1 zoning to accommodate a wide range of residential and commercial uses. The upper floor features a fully renovated and vacant 3-bedroom suite—move-in ready or ideal for rental income. On the main level, one side is occupied by a commercial tenant; the other side is stripped to the studs and ready for a fresh build-out. The lower level includes mostly drywalled space suitable for offices, storage, or workshop use. Recent upgrades include a new roof, updated windows, plumbing, and efficient boiler system. Located in a rapidly densifying neighbourhood near Uptown, with excellent transit, bike routes, and walkability to the Gorge waterway. This is a solid opportunity to reposition, lease up, or hold long-term in an area with strong growth momentum. (id:60626)
The Agency
88 Lakeshore Drive Unit# 201
Penticton, British Columbia
If you are a ""think outside the box"" type of person then 88 Lakeshore would be an excellent fit for you! Multiple uses such as owning this building in its entirety living in one of the suites then renting out the other suites, or, it could be more than the 3 residential homes. This location offers C5 – Urban Centre Commercial PURPOSE This zone provides an opportunity for an owner to live and work within the same building. Live in the 2,583 sq. ft. lakeview penthouse and convert the first and second floors into dentist or doctor’s office, medical/health offices, convenience store/retail, business support service, animal clinic and much more. The building itself comprises 3 floors of architectural splendor. Main floor entry offers full size hi-efficiency commercial elevator security controlled for each floor which delivers on a promise of breakthrough quality & unsurpassed engineering excellence. 3 garages, each assigned independently to the 3 homes for a total of up to 9-12 vehicles. Second floor offers 2311 sqft. with a separate titled 686 sqft. suite for guests, rentals or caretaker. This rare and desirable property has a total sq. footage of 6,356 sq. ft. We all know ""location, location, location"" so let's face it, the walking score to shops, restaurants, farmers market & all of what the downtown can offer is at your doorstep and it doesn't get any better than this. This property offers masterclass in luxury, lifestyle, & design. Penticton. Live, Work and Play, Call Now (id:60626)
Royal LePage Locations West
Se-32-71-5-W6 ...
Grande Prairie, Alberta
158 acres adjoining Carriage Lane Estates to the North. There are 2 titles, 148.78 acres and 9.22 acres. The property is fenced and is a mix of cultivated and bush. Excellent development quarter. Tremendous investment opportunity going forward. Call your Realtor for more information. (id:60626)
All Peace Realty Ltd.
22924 88 Avenue
Langley, British Columbia
Charming Fort Langley Gem with Detached Shop and In-law suite! Welcome home. An exceptional opportunity to own a beautifully maintained and upgraded home just a short stroll to the heart of historic Fort Langley. This warm and inviting residence offers the perfect blend of character, function and flexibility for multi generational living. Out back you overlook beautiful farmland and you have a large detached shop with 240 amp power and lots of parking. Book your showing today! (id:60626)
Oakwyn Realty Ltd.
1003 1415 Parkway Boulevard
Coquitlam, British Columbia
First time on the market. This remarkable 1,886 sqft penthouse at The Cascade in sought-after Westwood Plateau offers a rare blend of sophistication, space, and serenity. With 2 bedrooms, 3 bathrooms, and a large office/flex room, this home is designed for refined everyday living. The gourmet kitchen, complete with a full pantry and laundry area, flows seamlessly into the open-concept living space. Step out onto two expansive balconies totaling 1,299 sqft, where breathtaking mountain and city views create the perfect setting for morning coffee, al fresco dining, or evening unwinding. With two secured parking stalls, generous storage, and unmatched privacy, this is more than a home-it's a lifestyle of comfort, elegance, and ease. (id:60626)
Trg The Residential Group Downtown Realty
2003 37 Avenue
Vernon, British Columbia
Rare re-development acquisition opportunity for just under half an acre of multi-unit zoned residential development land. One of the few redevelopment sites ever offered on the East Hill in Vernon. Excellent location, close to town, this rectangular 120 by 182-foot, 0.49-acre, 21,344 SF site with 117 ft of frontage comes improved with a 5,569 square foot, 2-storey, 8-suite, multifamily apartment building that produces good holding income with a suite mix of Five (5) 1-bedroom suites and three (3) studios. The new MUS - Multi-unit: Small Scale zoning allows for a range of small-scale housing development up to 3 Storeys in Height, including detached, attached, and multi-unit housing on lots under 4,050 square meters (1 acre) Zoning permits up to 24 Dwelling Units per acre which makes the site suitable for 12 Strata Title Units. Property not in Heritage Registry. Foundation is poured concrete encased rock, interior finishes include painted wood panel with wainscot/chair railed areas and a mix of carpet, vinyl, laminate, hardwood & tile flooring. Don't miss this rare opportunity. (id:60626)
Nai Commercial Okanagan Ltd.
1240 Bank Street
Ottawa, Ontario
Classic red brick storefront in a busy, vibrant section of Bank Street in Old Ottawa South. Close to 4000 sq' over 2 above grade floors, plus a full height basement also used for retail display. Approximately 9" ceiling height on main floor and 2nd floors, and 8" in basement. The entire space is owner occupied.This is a well established downtown community just south of The Glebe and Lansdowne Park and just north of Billings Bridge, very close to the Transitway. While the streetscape is well established, it is also poised for major redevelopment, with several adjacent large land parcels showing exceptional potential. This property is ideal with it's current use, but could be redeveloped on its' own. The new draft Zoning Bylaw indicates 9 storeys will be permitted, depending on lot depth. There is a laneway off the side street (Chesley) for access to the back of the property for loading and parking. The laneway is fully fenced and enclosed in the back of the property and is currently used exclusively for an extra 10' in depth. Clean Environmental Phase 1 and 2 recently done (Pinchin 2023). Large open interior spaces. Has 2 electric services, one of which is 600 volts. Commercially rewired in the past. A number of building modifications and improvements were done when previously owned by Cohen's. 2 Forced Air Furnaces both with Central AC. (id:60626)
RE/MAX Hallmark Realty Group
38 Marchvale Drive
Ottawa, Ontario
A tranquil retreat-welcome to this extraordinary custom-built residence, nestled on over 3 acres of impeccably maintained private grounds in Marchvale Estates. This one-of-a-kind property boasts 5 spacious bedrooms and 4 bathrooms, all thoughtfully designed with architectural flair and functional elegance. Set back from the road and approached by a stunning tree-lined circular driveway, the home offers unmatched privacy. A 3-car garage, dual front entrances, and dual staircases add both grandeur and convenience. The abundance of bay windows throughout flood the space with natural light, offering breathtaking views from every angle. Three separate patio doors provide direct access to the surrounding landscape outdoors from the living room, family room, and breakfast area. A main-floor bedroom/private office is tucked away for maximum privacy and flexibility. The main living space is defined by 9-foot ceilings, exquisite hardwood and ceramic floors, and the gourmet kitchen enhanced with heated floors, high-end appliances, and a large pantry with ample storage space. Multiple living areas, formal and informal, create flexibility for both everyday living and special entertaining. Upstairs, the luxurious primary suite features a five-piece spa-inspired ensuite. Three additional bedrooms include a second private suite with its own walk-in closet, ensuite bath and a connected bonus room offering versatility, perfect as a playroom or media space. The fully finished basement includes a geothermal heating and cooling system, delivering year-round comfort with impressive energy efficiency. Outside, an in-ground irrigation system keeps the grounds lush with minimal maintenance. Enjoy beauty, space, and convenience with nearby shopping at Costco, Tanger Outlets, and Kanata Centrum just 10-15 minutes away. With quick access to Highway 417, this exceptional estate offers the perfect balance of privacy and convenience. Come and experience the lifestyle you've always dreamed of! (id:60626)
Royal LePage Integrity Realty
113 Sandcherry Court
Pickering, Ontario
Step Into Rouge Park's Most Desirable Lot. Pie-Shaped Ravine Lot With Walk-Out Basement. The Dream Opportunity Of A Lifetime. One Of The Largest Lots On The Street. 3600 Sqft Above Grade Of Well-Designed Home. Waiting For A New Family To Move-In And Enjoy The Inground Pool & Hot Tub(2020). Think Of The Parties And Family Gatherings With This Serene Backyard Surrounded By Ravine. Main Floor Has Office And Large Principal Rooms. Large Family Sized Kitchen With B/I Appliances, Granite Counters & Breakfast Area. 4 Large Bedrooms On 2nd Floor, Primary Suite With W/I Closet And 5pc Ensuite. Finished Bsmt With W/O To Pool Area, 3 Pc Bath, Games Room & Gym. Wine Cellar Ready For Your Collection Of Fine Wines. Lots Of Storage Space. Trex Deck Built To Last. Vinyl Windows. Glen Rouge Campground, Easy Access To 401/407, Pickering Casino, Fast Developing City With So Many New Job Opportunities And Great Schools. Pool Heater ('22) Pool Pump ('25) (id:60626)
RE/MAX West Realty Inc.
71 Main Street
Lambton Shores, Ontario
GRAND BEND COMMERCIAL LEGACY LOCATION | THE ORIGINAL HOME OF THE INCONIC CHERYL ANN RESTAURANT | STEPS TO THE 3RD BEST BEACH IN CANADA | SITUATED ON THE FINAL BLOCK OF GRAND BEND'S FAMOUS MAIN SRIP BEFORE THE LAKE | 79 FEET OF MAIN STREET FRONTAGE. This rare Grand Bend offering is zoned for 100% lot coverage in the most prosperous and fastest growing beach town in the province. Currently, the property is tenanted with a high quality year round lease and is home to a successful restaurant and the most popular local hot spot as a licensed bar & patio. This offering however is not about lease income - it's about a palpable development opportunity or a premium location for your incredible business idea. It's about having a commercial property in Ontario's fastest growing shoreline community with C10 zoning allowing multi-unit residential complexes over commercial space with 100% density to the lot lines! The current business owner/tenant is willing to turn over the tenancy with the sale of the property. So, step into a great business, or explore the variety of opportunities that encompass a robust list of permitted uses for a future mixed development with commercial and residential units. With Grand Bend now becoming a year round destination and with this being the most price-minded commercial site currently available on The Strip, your new business idea or investment dollars could be part of this growth community. Voted as having the 3rd best beach in the entire country and one of the best sunsets in the world, come out and see why everyone is spending their money in Grand Bend! This property may be available for purchase together with 77 Main St, Grand Bend, ON - inquire with your Realtor today. **EXTRAS** Contact your Realtor for more information. (id:60626)
Royal LePage Triland Realty
2003 37 Avenue
Vernon, British Columbia
Rare re-development acquisition opportunity for just under half an acre of multi-unit zoned residential development land. One of the few redevelopment sites ever offered on the East Hill in Vernon. Excellent location, close to town, this rectangular 120 by 182-foot, 0.49-acre, 21,344 SF site with 117 ft of frontage comes improved with a 5,569 square foot, 2-storey, 8-suite, multifamily apartment building that produces good holding income with a suite mix of five (5) 1-bedroom suites and three (3) studios. The new MUS - Multi-unit: Small Scale zoning allows for a range of small-scale housing development up to 3 Storeys in Height, including detached, attached, and multi-unit housing on lots under 4,050 square meters (1 acre) Zoning permits up to 24 Dwelling Units per acre which makes the site suitable for 12 Strata Title Units. Property not in Heritage Registry. Don't miss this rare opportunity. (id:60626)
Nai Commercial Okanagan Ltd.
135 E 47th Avenue
Vancouver, British Columbia
Excellent Investment Opportunity in Prime Main Area! This property presents a fantastic opportunity to hold, renovate, or build your dream home. Situated on a 32' x 121.8' (3,897.6 sqft) lot, the home offers a total of 1,902 sqft of living space over two levels. The upper floor features 3 bedrooms and 2 bathrooms, while the lower level includes a self-contained 2-bedroom, 1-bathroom suite, ideal for extended family or rental income. While the home requires TLC and is primarily valued for its land, it boasts a spacious backyard and a desirable location just steps from Sir William Van Horne Elementary and within the Eric Hamber Secondary catchment. Conveniently located near Langara College, shopping, and public transit. Oil tank has been removed. 2025 BC Assessment: $1,943,200. (id:60626)
Royal Pacific Realty Corp.



