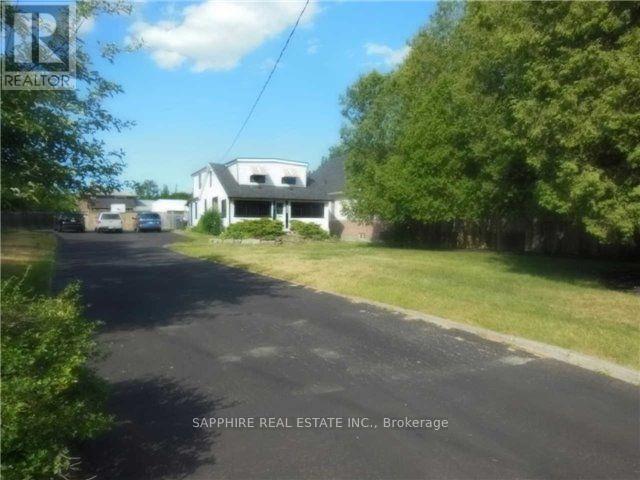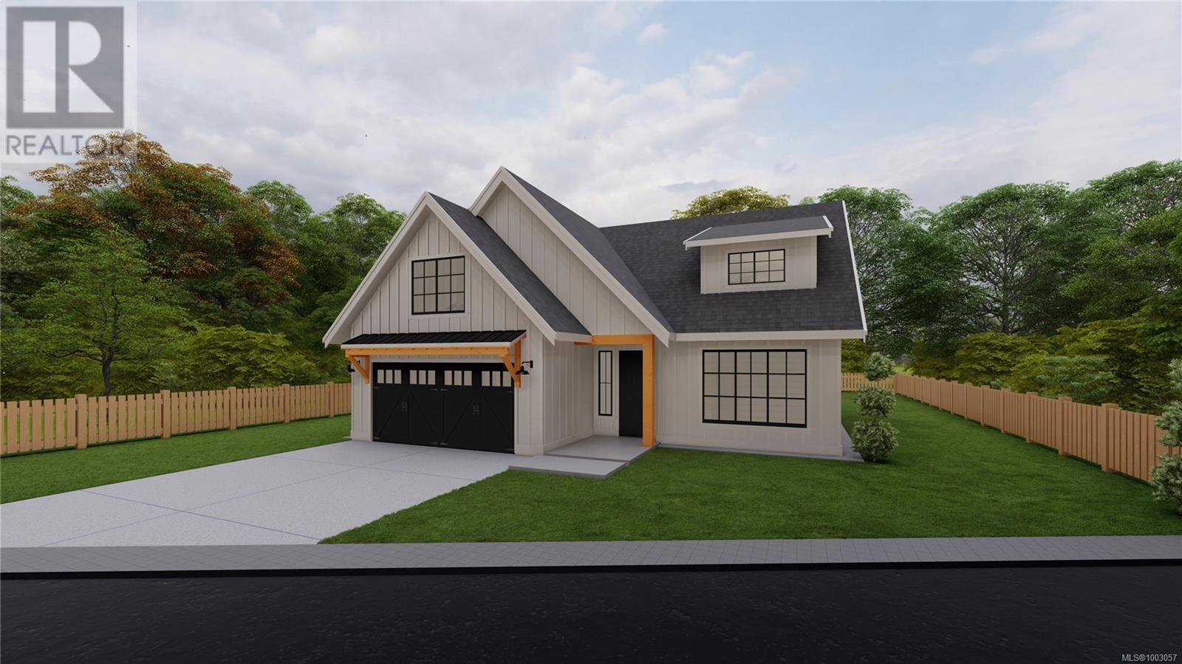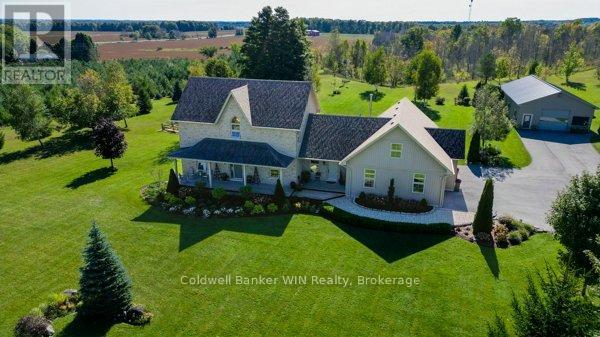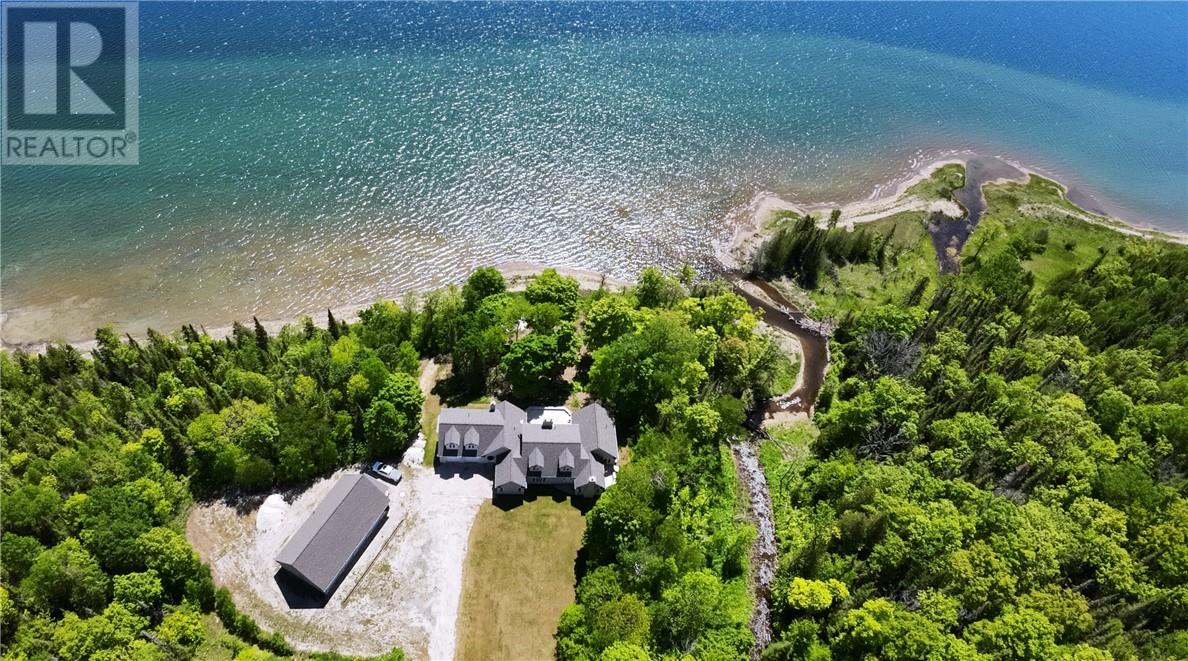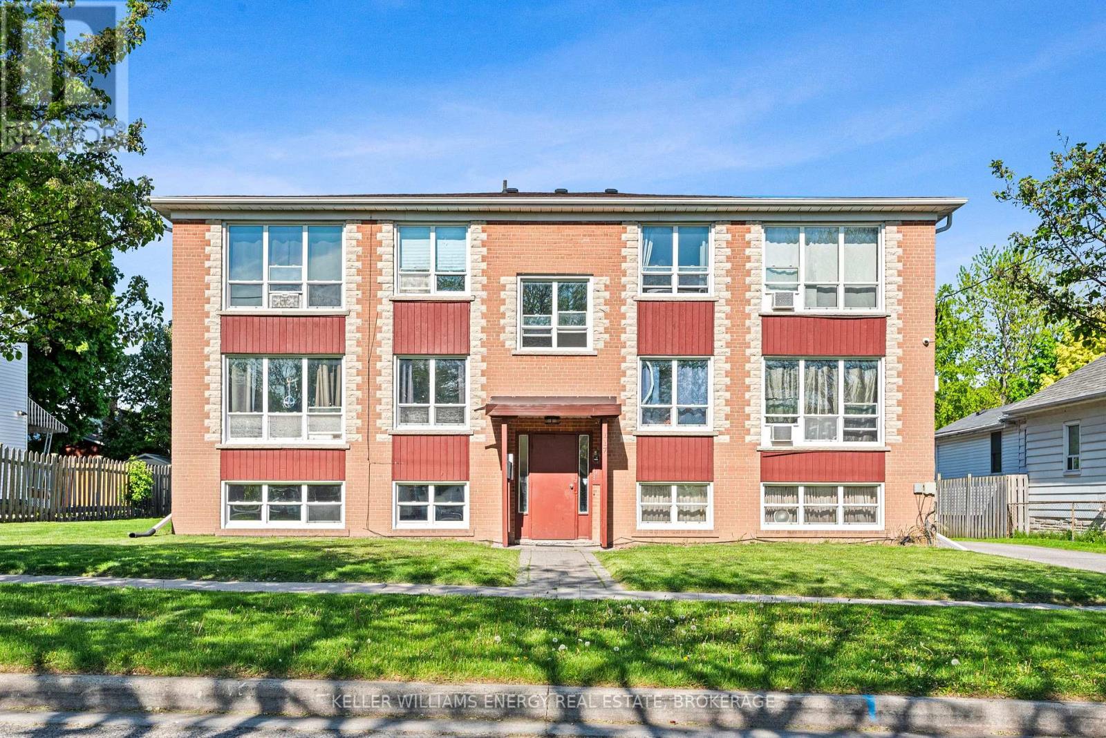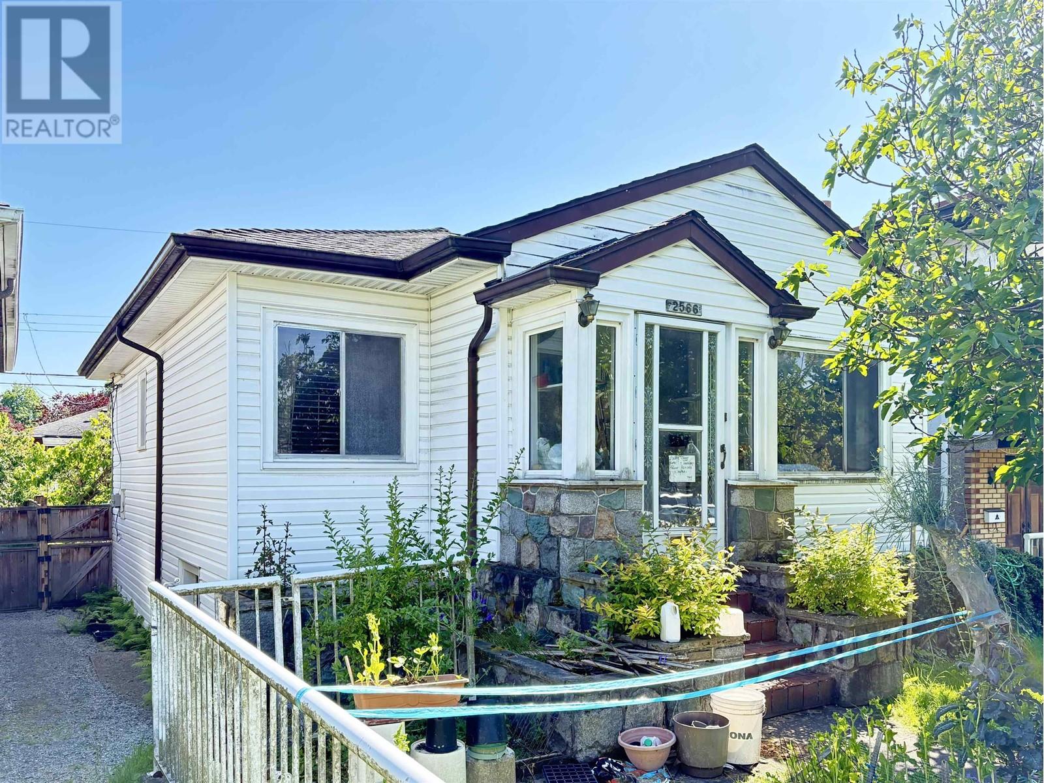504 - 38 Avenue Road
Toronto, Ontario
The Prince Arthur! Stunning suite renovated with high end finishes and hardwood floors. Gourmet kitchen w/ high end appliances. Many custom built-ins, window coverings and light fixtures. 2-pc powder room. Oversized living and dining. Primary BR with spa-like ensuite. 1 car parking + 1 locker. Truly distinctive living space in the heart of Yorkville. A vibrant location adjacent to Yorkville Village, Whole Foods, fine dining, outdoor patios, world renowned shops, The Rom, art galleries & public transit. Must See!! (id:60626)
Royal LePage Real Estate Services Ltd.
2211 Camilla Road
Mississauga, Ontario
Incredible Opportunity for Builder and Developers ! Huge Premium **Lot 56 X 208 Ft** W/Detached 2-Car Garage. Extra Deep Private Driveway For 8-Car Parking. Across From Camilla Park. Extremely Desirable Neighborhood surrounded by Million Dollar Homes. South East Of Mississauga, Mins. To Qew, Lake Ontario, Trillium Hospital, Private & Public Schools! (id:60626)
Sapphire Real Estate Inc.
318 Willow St
Parksville, British Columbia
Brand New 3 Bedroom Home + bonus room- Walk to Parksville's Famous Beach. Discover the perfect blend of space, comfort and coastal living in this meticulously built EcoWest home just a short walk to the sandy beach. Thoughtfully designed with both families and retirees in mind, this home offers generous bedrooms and a flexible bonus room- ideal as a guest space, hobby room, or playroom. The open-concept layout features a bright and spacious living area, a modern kitchen with quality finishings, and plenty of room to host gatherings or enjoy quiet evenings with hot tub and gas fireplace hookups. The primary suite is a true retreat with a walk in closet and ensuite bathroom with heated shower floor! Tucked away, in a friendly and quiet neighbourhood, you'll enjoy easy access to parks, shops, and walking trails. Whether you're upsizing for your family or looking to host family and hobbies while retired, this home offer the lifestyle youve been waiting for. Est.completion mid Aug. Plus GST (id:60626)
Macdonald Realty (Pkvl)
2600 Wycliffe Park Road
Cranbrook, British Columbia
This custom-built sanctuary blends nature and luxury on 8.5 acres in the sought-after Wycliffe area. Designed to embrace its stunning surroundings, this 2012 masterpiece offers an immersive living experience just minutes from city conveniences. With breathtaking views of the Purcell and Rocky Mountain ranges, the St. Mary’s River, and endless sky, this property features 3+ bedrooms, 4 bathrooms, and a private office. Step inside to grand vaulted ceilings, towering panoramic windows, and a true open-concept design, where the chef’s kitchen seamlessly flows into the spacious living area, anchored by a floor-to-ceiling rock fireplace and loft above. Patio doors lead to one of many breathtaking outdoor spaces, perfect for relaxation or entertaining. Off the main entry, you'll find a private office, a two-piece bathroom, laundry, a secretary nook, a pantry, and direct access to the carport and garage. The lofted second level provides a stunning vantage point to soak in the home’s best views—a perfect space for exercise, relaxation, or quiet reflection. The primary suite is a true retreat, featuring a luxurious walk-through ensuite, a freestanding tub perfectly positioned to take in the breathtaking scenery, and a private covered balcony. Downstairs, two additional bedrooms, a bathroom, a versatile den with its own ensuite, a recreational space, and a separate entrance provide direct access to nature’s beauty. Outside, the property is seamlessly integrated into the landscape with stunning retaining wall boulders, creating a striking outdoor gathering space centered around a fire pit. The expansive garden, cultivated with care, is ready for your own harvests—complete with a root cellar to enhance this agricultural gem within the ALR. This is more than a home—it’s a lifestyle, where every sunrise is an awakening and every sunset a reminder that you are exactly where you are meant to be. (id:60626)
Exp Realty
150 Park Drive
Whitchurch-Stouffville, Ontario
Welcome to 150 Park Drive! Nestled in one of Stouffville's most desirable neighbourhoods, this stunning property is a true gem. Boasting a magazine worthy kitchen, a thoughtfully designed layout, and a fully finished basement with a charming in-law suite. An expansive backyard, complete with a stone patio and room for a pool! Its prime location offers convenience and charm, with Memorial Park and historic Main Street just a short stroll away. Inside, a spacious foyer welcomes you into the open concept living space, where a newly renovated kitchen takes centre stage. Featuring upscale appliances, custom cabinetry, and an an oversized island, this kitchen is a chef's dream! Upstairs, the primary suite is a sanctuary with a luxurious ensuite bathroom, while three additional bedrooms and a full bathroom.Located in the heart of Stouffville Village, this home is within walking distance of boutiques, cafes, and restaurants. **EXTRAS** The community offers excellent schools, beautiful parks, and scenic trails, making it an ideal setting for families and those seeking a vibrant, connected lifestyle. (id:60626)
RE/MAX All-Stars Realty Inc.
345366 2nd Concession
Grey Highlands, Ontario
You'll find this upscale property 25 acre property nestled in the rolling hills of Grey Highlands near Flesherton and Highway 10. Driving up the paved drive you will be greeted by a stately 2 storey 2,500 SF stone veneer home. Some of the main features of this custom built one owner home include the oversized triple car (1,400 SF) garage, spacious main floor floorplan, 9 ft. ceiling on ground floor, granite counter tops, Geo Thermal heating/cooling system and many more as listed on the attachment. The large windows bask the interior with natural light and afford excellent views of the professionally landscaped grounds which were installed in 2022/23. There is lots of room for your toys or space for leisure hobbies in the 30 ft. X 60 ft. with an 11 ft. eave height and welding bay. Have an RV? Park it on the pad behind the shed complete with an electrical hookup. There are 10 acres of managed forest. Enjoy the rest of the property as you walk the extensive trail system. All of this on a quiet country road but close to paved roads. (id:60626)
Coldwell Banker Win Realty
24189 101a Avenue
Maple Ridge, British Columbia
Executive living in Albion awaits! This 4234 sq ft, 7 bed, 5 bath home offers space and style. Two primary suites,one on the main and one up, plus 3 more bedrooms and a full laundry room upstairs. Vaulted ceilings, granite counters, walk-in pantry, eat-in kitchen, spacious dining area, and cozy family room. Updated fridge, stove, washer, and dryer. Fresh paint adds to the move-in ready feel. The bright walkout basement features 2 large bedrooms, media/flex room, wet bar, and private entry-perfect for a suite. Turf backyard backing onto a greenbelt, with patios and decks for outdoor fun. Double garage. Walk to great schools and parks. Move-in ready and waiting for your family! (id:60626)
RE/MAX Lifestyles Realty
13768 Hwy 6 Highway
Sheguiandah, Ontario
Where quality and a stunning natural setting come together in one of the finest waterfront acreages on Manitoulin Island! Spectacular site comprised of 89 acres and 636 feet of sandy Lake Huron shoreline for boat access anywhere across the great lakes! Majestic hardwood lined ravine with approx 1 km. of High Falls River cascading through this incredible property including wheeled bridge for vehicular access. 4,850 square ft stone sided home of the finest quality. Stunning principle suite with office, fireplace, walk in closet and 6 piece en-suite bath that includes sauna. Also includes amazing in law/caretakers suite with one bedroom, full kitchen/living/dining area's with laundry facilities and 3 piece bath. Huge double attached garage and heated 4 bay detached garage for all the toys! Many, many fantastic features including catering kitchen for all your entertainment needs, 4 fireplaces, Trex decking and huge unfinished basement with major potential to expand. Recent upgrades include roofing and new propane fired furnaces. If you demand ultimate privacy and the best of the best for yourself, this property is ready for you! (id:60626)
J. A. Rolston Ltd. Real Estate Brokerage
1-6 - 117 Cromwell Avenue
Oshawa, Ontario
Turnkey 6-Plex in Prime Location. 6 Apartment Units with Below-Market Rents & Upside Potential An outstanding opportunity to acquire a fully turnkey 6-unit multi-plex offering below-market rents, strong fundamentals, and value-add potential. This all brick building features five (5) 2-bedroom, 1-bath units and one (1) 1 Bedroom , 1 bath additional Bachelor unit, all located in a highly desirable rental area just minutes from Highway 401, public transit, parks, and the Oshawa Centre. Whether you're an experienced investor looking to expand your portfolio or entering the multiresidential space for the first time, this property checks all the boxes: recent upgrades, low-maintenance operations, stable tenant base, and attractive below-market rents that provide immediate room for income growth. The low vacancy rate and excellent location contribute to reliable long-term cash flow. An on-site coin-operated laundry room adds supplemental monthly income, and eight surface parking spaces increase overall tenant appeal. With updated units and minimal ongoing capital expense, this property offers an ideal blend of financial stability and growth opportunity. One 2-Bedroom unit currently vacant. Vendor Take Back Mortgage may be available to the right buyer. (id:60626)
Keller Williams Energy Real Estate
2566 Venables Street
Vancouver, British Columbia
Homeowner/Investor ALERT! This classic 2-level Bungalow located in the heart of Renfrew, a highly sought-after neighborhood, is an exceptional opportunity for homeowners or investors ( lot 31.28x108 FT). R1-1 Residential Inclusive district schedule is to enable a variety of small-scale housing options while retaining the single lot character of the area. Housing options include multiple dwellings, such as duplexes, and single detached houses with laneway houses. The lower level includes two bedrooms + one bathroom with a separate entry-the 2 bedrooms+1 bathroom on the main level. The roof is 9 years old, and the new water tank is. A south-facing backyard is perfect for a gardener who loves to grow plants, vegetables, and fruits as a hobby. One car garage(19'4x12'3). The Current Owner is willing to stay and become a tenant. (id:60626)
One Percent Realty Ltd.
105 Duckworth Street
Barrie, Ontario
OFFERS WELCOME ANYTIME! QUICK CLOSE AVAILABLE! Welcome to this exquisite 2-storey home in the sought-after Codrington community. Set on a beautifully landscaped, pool-sized half-acre lot surrounded by mature trees, this serene retreat offers both privacy and convenience, just minutes from downtown Barrie and Kempenfelt Bay. Meticulously renovated throughout, the home boasts a stunning Fraser Wood and Limestone exterior with White Pine timbers. Inside, you'll find hardwood, stone, and tile floors, vaulted ceilings, custom millwork, and elegant built-ins. The sun-filled living and dining areas are perfect for entertaining, while the gourmet kitchen impresses with quartz counters, a centre island, pantry, pot lights, and breakfast nook. The open-concept family room features a Rumford wood-burning fireplace and walks out to a custom tongue-and-groove covered deck ideal for year-round enjoyment. Upstairs offers 3 spacious bedrooms, a 4-pc bath, and a versatile media room (or potential 4th bedroom). The luxurious primary suite includes his & hers closets and a spa-like ensuite with double shower, deep soaker tub, and heated floors. The finished basement adds a large rec room, laundry with built-ins and sink, and ample storage. Other highlights: 200 AMP panel, upgraded insulation, 2-car garage, oversized shed, in-ground sprinklers, and no sidewalk. This exceptional home combines timeless design, modern comfort, and natural beauty perfect for entertaining and everyday living. (id:60626)
RE/MAX Hallmark York Group Realty Ltd.
111 Big Hill Road
Front Of Leeds & Seeleys Bay, Ontario
Escape the hustle of city life to this stunning 3-bedroom, 2.5-bath retreat on nearly 40 acres overlooking South Lake, just moments from Seeleys Bay. This property embodies tranquility, offering breathtaking views from the house and deck, plus a dock for fishing, swimming, or launching your boat. With approximately 2,000 feet of waterfront, enjoy unmatched privacy and direct lake access perfect for paddling, fishing, or simply soaking in the view. A stream winds through the property, ending in a 70-ft waterfall. The 10KW solar panel bank generates approximately $9,500 per year until 2030.Standing at the entrance, you're greeted by stunning lake views and towering granite cliffs. The kitchen features elegant cabinetry, stainless steel appliances, and generous counter space. The living and dining areas connect seamlessly to the deck, boasting views of the lake, its islands, and passing boats. A new wood stove keeps the home cozy in winter. The family room and a 3-piece bath, added in 2017, could transform into a spacious bedroom with ensuite. Upstairs, two bright bedrooms await one with a lake view, the other with built-in cupboards and drawers. The 4-piece bath features a corner tub and heated floors. The newly added lower level serves as a rec room or bedroom, complete with its own exit and walk-in closets. The outdoor space complements this home with a detached 1-car garage, storage sheds, a machinery shed, gardens, and an outdoor shower. Embrace the peaceful sounds of nature, starry nights, and summer days by the water just a scenic 30-minute drive to Kingstons historic downtown. This waterfront retreat is ready to be yours! (id:60626)
Royal LePage Proalliance Realty


